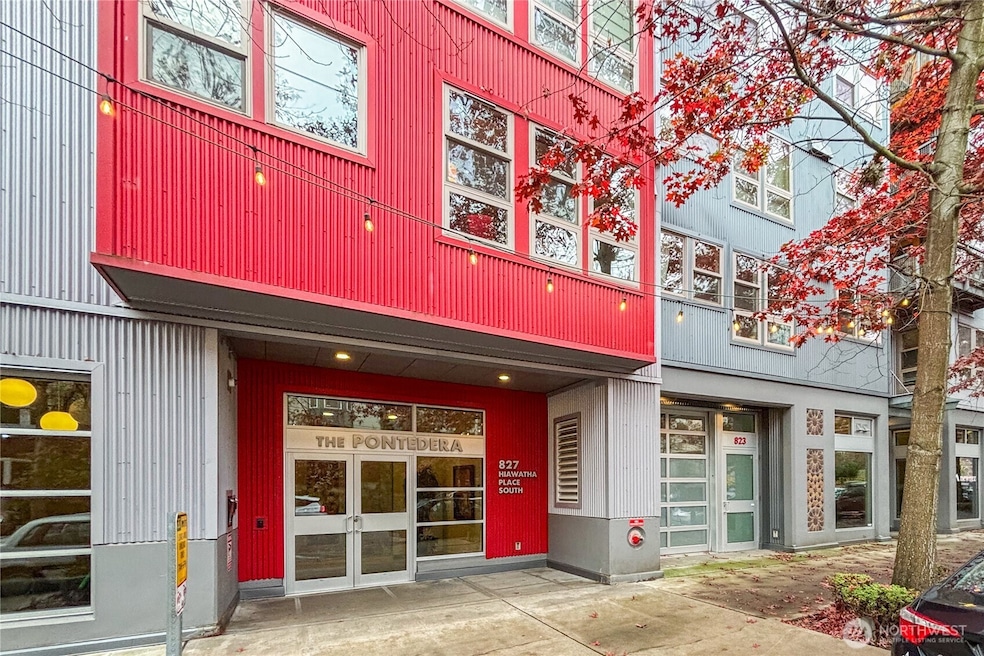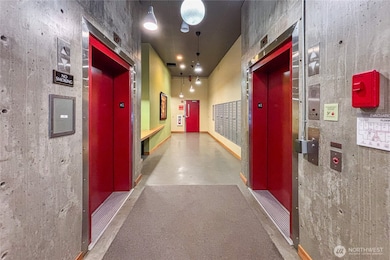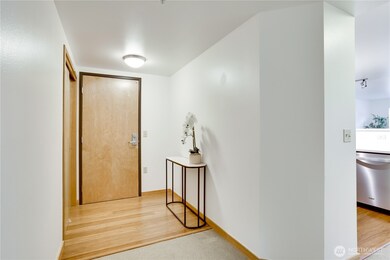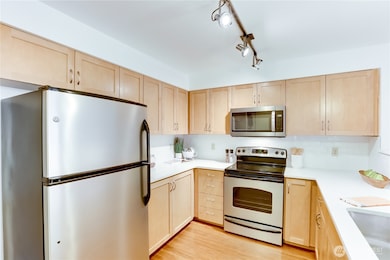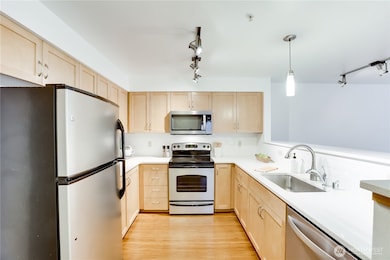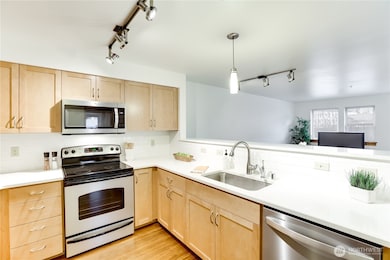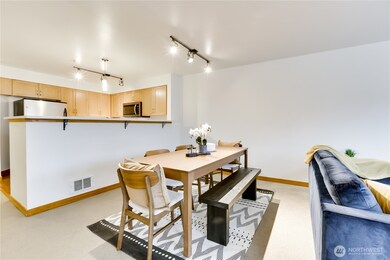Pondtedera 827 Hiawatha Place S Unit 308 Seattle, WA 98144
International District NeighborhoodEstimated payment $4,051/month
Highlights
- Rooftop Deck
- Gated Community
- Property is near public transit
- Thurgood Marshall Elementary School Rated A
- City View
- End Unit
About This Home
Experience urban living in this light-filled end-unit condo. The expansive great room is flooded with natural light. The large primary suite features built-ins in closet & ensuite bath while 2 other bedrooms provide excellent versatility for guests, home office or creative use. Enjoy an in-unit washer/dryer. Secure entry, a gated garage with 2 dedicated parking spots & well-maintained community gathering room and rooftop deck. Save on utilities since the dues include: central hot water, water, sewer & garbage. The upcoming Sound Transit East Link Extension, trending to open in early 2026 will make commuting even more convenient. Perfectly situated near transit options, cafés, shops + everyday essentials puts Seattle life at your fingertips.
Source: Northwest Multiple Listing Service (NWMLS)
MLS#: 2456355
Property Details
Home Type
- Condominium
Est. Annual Taxes
- $4,881
Year Built
- Built in 2009
Lot Details
- End Unit
- Northeast Facing Home
- Sprinkler System
HOA Fees
- $898 Monthly HOA Fees
Parking
- 2 Car Garage
- Common or Shared Parking
- Off-Street Parking
Property Views
- Territorial
Home Design
- Flat Roof Shape
- Metal Construction or Metal Frame
- Cement Board or Planked
- Vinyl Construction Material
Interior Spaces
- 1,192 Sq Ft Home
- Insulated Windows
- Blinds
Kitchen
- Electric Oven or Range
- Stove
- Microwave
- Dishwasher
- Disposal
Flooring
- Carpet
- Laminate
- Vinyl
Bedrooms and Bathrooms
- 3 Main Level Bedrooms
- Bathroom on Main Level
- 2 Full Bathrooms
Laundry
- Electric Dryer
- Washer
Home Security
Location
- Property is near public transit
- Property is near a bus stop
Schools
- Thurgood Marshall El Elementary School
- Wash Mid Middle School
- Garfield High School
Utilities
- Heating System Mounted To A Wall or Window
- Water Heater
Listing and Financial Details
- Down Payment Assistance Available
- Visit Down Payment Resource Website
- Assessor Parcel Number 6843650420
Community Details
Overview
- Association fees include central hot water, common area maintenance, earthquake insurance, sewer, trash, water
- 94 Units
- Laura Hargitt Macpherson's Association
- Pontedera Condos
- Judkins Subdivision
- Park Phone (425) 747-5900 | Manager Laura Hargitt
- Electric Vehicle Charging Station
- 6-Story Property
Amenities
- Game Room
- Recreation Room
- Elevator
- Lobby
Pet Policy
- Pets Allowed with Restrictions
Security
- Gated Community
- Fire Sprinkler System
Map
About Pondtedera
Home Values in the Area
Average Home Value in this Area
Tax History
| Year | Tax Paid | Tax Assessment Tax Assessment Total Assessment is a certain percentage of the fair market value that is determined by local assessors to be the total taxable value of land and additions on the property. | Land | Improvement |
|---|---|---|---|---|
| 2024 | $4,881 | $523,000 | $68,600 | $454,400 |
| 2023 | $4,230 | $575,000 | $68,600 | $506,400 |
| 2022 | $4,149 | $513,000 | $68,600 | $444,400 |
| 2021 | $4,146 | $463,000 | $68,600 | $394,400 |
| 2020 | $3,885 | $439,000 | $68,600 | $370,400 |
| 2018 | $3,919 | $449,000 | $51,500 | $397,500 |
| 2017 | $3,400 | $405,000 | $41,200 | $363,800 |
| 2016 | $3,038 | $363,000 | $34,300 | $328,700 |
| 2015 | $2,894 | $316,000 | $27,400 | $288,600 |
| 2014 | -- | $308,000 | $24,000 | $284,000 |
| 2013 | -- | $308,000 | $24,000 | $284,000 |
Property History
| Date | Event | Price | List to Sale | Price per Sq Ft | Prior Sale |
|---|---|---|---|---|---|
| 11/20/2025 11/20/25 | For Sale | $519,990 | -1.0% | $436 / Sq Ft | |
| 03/31/2020 03/31/20 | Sold | $525,000 | 0.0% | $435 / Sq Ft | View Prior Sale |
| 02/28/2020 02/28/20 | Pending | -- | -- | -- | |
| 02/25/2020 02/25/20 | For Sale | $525,000 | +64.1% | $435 / Sq Ft | |
| 03/04/2013 03/04/13 | Sold | $319,900 | 0.0% | $265 / Sq Ft | View Prior Sale |
| 01/17/2013 01/17/13 | Pending | -- | -- | -- | |
| 01/12/2012 01/12/12 | For Sale | $319,900 | -- | $265 / Sq Ft |
Purchase History
| Date | Type | Sale Price | Title Company |
|---|---|---|---|
| Warranty Deed | $525,000 | First American | |
| Warranty Deed | $319,900 | First American |
Mortgage History
| Date | Status | Loan Amount | Loan Type |
|---|---|---|---|
| Open | $498,750 | New Conventional | |
| Previous Owner | $220,000 | No Value Available |
Source: Northwest Multiple Listing Service (NWMLS)
MLS Number: 2456355
APN: 684365-0420
- 827 Hiawatha Place S Unit 515
- 827 Hiawatha Place S Unit 212
- 827 Hiawatha Place S Unit 402
- 827 Hiawatha Place S Unit 204
- 827 Hiawatha Place S Unit 405
- 703 18th Ave S
- 911 Hiawatha Place S
- 909 Hiawatha Place S Unit A
- 1620 S Lane St Unit E
- 1617 S Weller St
- 1826 S Lane St
- 1019 Sturgus Ave S Unit A
- 2009 S Norman St Unit B
- 1304 15th Ave S
- 1321 16th Ave S
- 1311 14th Ave S Unit B
- 1313 14th Ave S Unit A
- 2015 S Main St Unit B
- 1605 S Washington St Unit F
- 814 23rd Ave S
- 900 Rainier Ave S
- 718 Rainier Ave S
- 703 18th Ave S
- 622 Rainier Ave S
- 999 Hiawatha Place S
- 1800 S Jackson St
- 932 22nd Ave S
- 1511 Sturgus Ave S Unit A
- 1801 E Yesler Way
- 1136 23rd Ave S
- 1626 E Yesler Way
- 1624 E Yesler Way
- 1029 S Jackson St
- 1414 E Yesler Way
- 303 23rd Ave S Unit 602
- 2401 S Jackson St
- 209 12th Ave S
- 115 13th Ave
- 155 17th Ave
- 104 12th Ave
