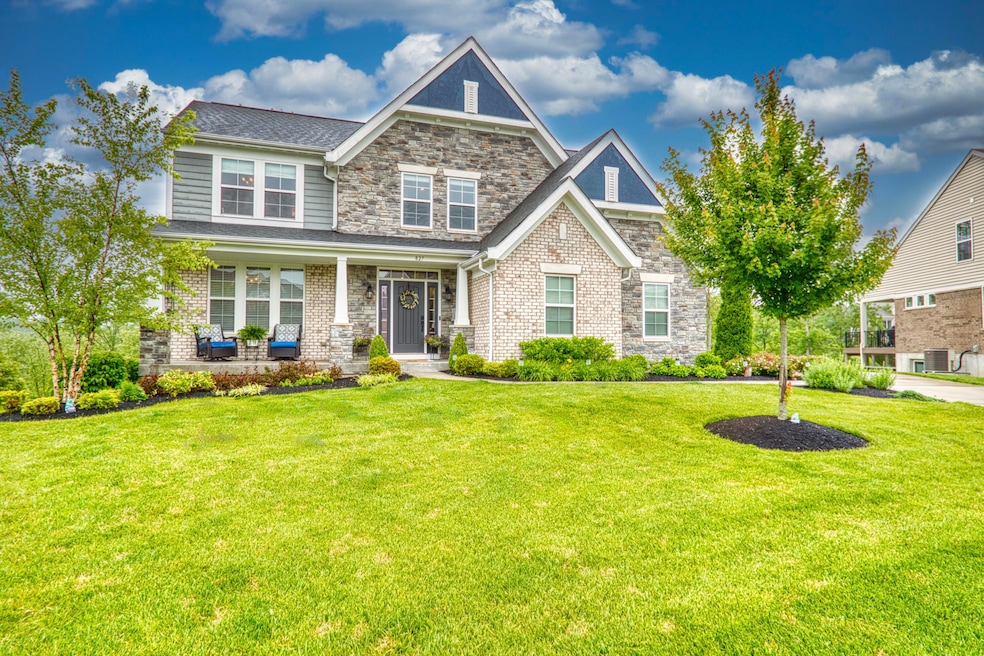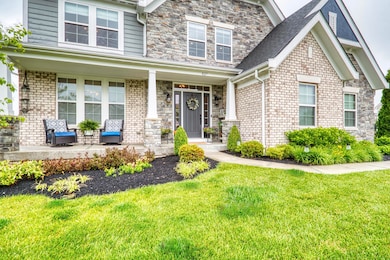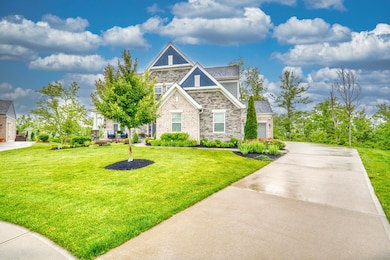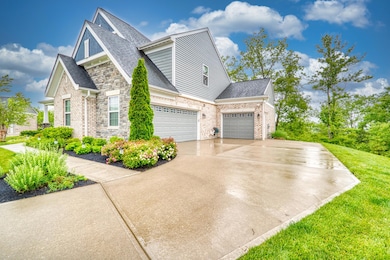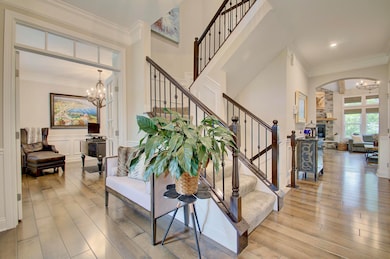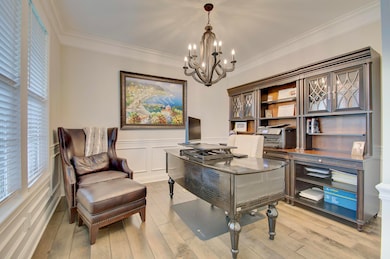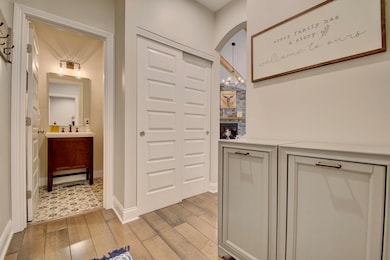827 Iva Del Ct Lakeside Park, KY 41017
Estimated payment $6,774/month
Highlights
- Recreation Room
- Traditional Architecture
- Breakfast Room
- River Ridge Elementary School Rated A-
- Home Office
- Utility Sink
About This Home
Beautiful 4 Bed, 3.5 bath home on roughly half an acre - perfect for entertaining!This spacious home features a first-floor primary suite with a custom walk-in closet, open-concept kitchen and living area, and surround sound in the basement and deck. Step out onto the elevated walkout deck that feels like a private treehouse retreat—perfect for morning coffee or evening relaxation. The backyard is an entertainer's dream with a sunken rock fire pit, custom-built bar, hot tub, that connects to the walk-out basement that features another bar inside! Stylish custom shades enhance the bedrooms and living room, while one of the home's storage rooms has been transformed into a massive additional walk-in closet. Thoughtfully designed throughout—this rare find won't last!
Open House Schedule
-
Saturday, May 31, 202511:00 am to 1:00 pm5/31/2025 11:00:00 AM +00:005/31/2025 1:00:00 PM +00:00Hosted by Kerry Schrand-RaweAdd to Calendar
Home Details
Home Type
- Single Family
Est. Annual Taxes
- $7,259
Year Built
- Built in 2020
HOA Fees
- $40 Monthly HOA Fees
Parking
- 3 Car Attached Garage
Home Design
- Traditional Architecture
- Brick Exterior Construction
- Poured Concrete
- Shingle Roof
Interior Spaces
- 3,500 Sq Ft Home
- 2-Story Property
- Wet Bar
- Gas Fireplace
- Insulated Windows
- French Doors
- Entryway
- Family Room
- Living Room
- Breakfast Room
- Home Office
- Recreation Room
- Loft
- Carpet
- Laundry Room
Kitchen
- Gas Oven
- Gas Range
- Microwave
- Dishwasher
- Wine Cooler
- Kitchen Island
- Utility Sink
Bedrooms and Bathrooms
- 4 Bedrooms
- Walk-In Closet
Finished Basement
- Walk-Out Basement
- Finished Basement Bathroom
- Basement Storage
Schools
- River Ridge Elementary School
- Turkey Foot Middle School
- Dixie Heights High School
Additional Features
- 0.55 Acre Lot
- Forced Air Heating and Cooling System
Community Details
- Turner Property Services Association, Phone Number (937) 461-7474
Map
Home Values in the Area
Average Home Value in this Area
Tax History
| Year | Tax Paid | Tax Assessment Tax Assessment Total Assessment is a certain percentage of the fair market value that is determined by local assessors to be the total taxable value of land and additions on the property. | Land | Improvement |
|---|---|---|---|---|
| 2024 | $7,259 | $708,200 | $80,000 | $628,200 |
| 2023 | $7,122 | $668,100 | $89,700 | $578,400 |
| 2022 | $7,225 | $668,100 | $89,700 | $578,400 |
| 2021 | $7,379 | $668,100 | $89,700 | $578,400 |
| 2020 | $6,353 | $568,100 | $89,700 | $478,400 |
Property History
| Date | Event | Price | Change | Sq Ft Price |
|---|---|---|---|---|
| 05/28/2025 05/28/25 | For Sale | $1,095,000 | -- | $313 / Sq Ft |
Purchase History
| Date | Type | Sale Price | Title Company |
|---|---|---|---|
| Interfamily Deed Transfer | -- | None Available | |
| Deed | $668,106 | Homestead Title Agency Ltd | |
| Warranty Deed | $269,120 | None Available |
Mortgage History
| Date | Status | Loan Amount | Loan Type |
|---|---|---|---|
| Open | $236,000 | Credit Line Revolving | |
| Closed | $335,000 | New Conventional | |
| Closed | $350,000 | New Conventional |
Source: Northern Kentucky Multiple Listing Service
MLS Number: 632844
APN: 014-00-04-038.00
- 2479 Lillywood Way
- 2468 Lillywood Way
- 2480 Lillywood Way
- 2484 Lillywood Way
- 901 Carrieview Dr
- 694 Sunglow St
- 588 Foxhill Dr
- 2528 Crosshill Dr
- 2531 Crosshill Dr
- 2350 Amici Dr
- 723 Euclid Ave
- Lot 5 Crown Point Cir
- Lot 9 Crown Point Cir
- Lot 10 Crown Point Cir
- Lot 11 Crown Point Cir
- Lot 13 Crown Point Cir
- Lot 15 Crown Point Cir
- Lot 16 Crown Point Cir
- Lot 17 Crown Point Cir
- lot 18 Crown Point Cir
