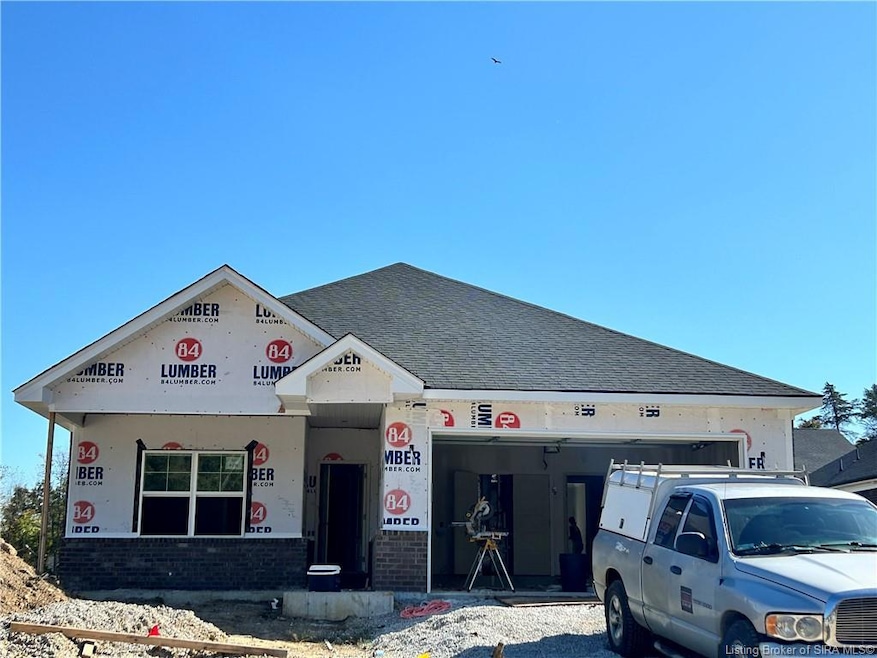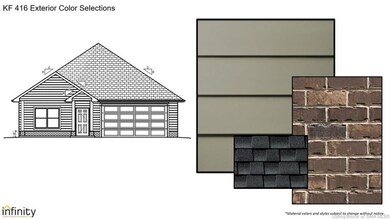
827 Kings Ct Memphis, IN 47143
Highlights
- Under Construction
- Cathedral Ceiling
- First Floor Utility Room
- Open Floorplan
- Covered patio or porch
- Cul-De-Sac
About This Home
As of March 2025Experience the charm of this BEAUTIFUL Paislee II open-floorplan in Kingsland Fields! From the moment you arrive, you'll be captivated by the STUNNING Monterey Taupe siding and elegant brick exterior.
Step inside to discover a spacious, open-concept living and kitchen area—perfect for everyday comfort and effortless entertaining. The covered front porch offers a relaxing retreat, letting you unwind in the shade on warm afternoons.
In the kitchen, sleek granite countertops and a crisp Ice White backsplash create a bright, modern feel, while thoughtfully placed lighting—including rope lighting in the Master Bedroom—adds a touch of elegance. Ever dreamed of a Barn Door? Now you can enjoy this stylish feature in your Master Suite, blending charm with functionality!
Designed for both luxury and comfort, this home features durable Luxury Vinyl Plank flooring in all major living spaces and plush carpeting in the bedrooms for a cozy, well-insulated feel where it matters most.
This incredible home offers unbeatable value—come see it for yourself before it’s gone!
Last Agent to Sell the Property
Keller Williams Realty Consultants License #RB14039248 Listed on: 11/05/2024

Home Details
Home Type
- Single Family
Year Built
- Built in 2024 | Under Construction
Lot Details
- 9,104 Sq Ft Lot
- Cul-De-Sac
- Landscaped
HOA Fees
- $17 Monthly HOA Fees
Parking
- 2 Car Attached Garage
- Front Facing Garage
- Garage Door Opener
- Driveway
- Off-Street Parking
Home Design
- Frame Construction
- Hardboard
Interior Spaces
- 1,620 Sq Ft Home
- 1-Story Property
- Open Floorplan
- Cathedral Ceiling
- Ceiling Fan
- Window Screens
- Entrance Foyer
- First Floor Utility Room
- Utility Room
Kitchen
- Oven or Range
- Microwave
- Dishwasher
- Kitchen Island
- Disposal
Bedrooms and Bathrooms
- 3 Bedrooms
- Walk-In Closet
- 2 Full Bathrooms
Outdoor Features
- Covered patio or porch
Utilities
- Forced Air Heating and Cooling System
- Natural Gas Water Heater
Listing and Financial Details
- Home warranty included in the sale of the property
- Assessor Parcel Number 101020200288000032
Ownership History
Purchase Details
Home Financials for this Owner
Home Financials are based on the most recent Mortgage that was taken out on this home.Similar Homes in Memphis, IN
Home Values in the Area
Average Home Value in this Area
Purchase History
| Date | Type | Sale Price | Title Company |
|---|---|---|---|
| Deed | $284,900 | Momentum Title Agency Llc |
Property History
| Date | Event | Price | Change | Sq Ft Price |
|---|---|---|---|---|
| 03/14/2025 03/14/25 | Sold | $284,900 | 0.0% | $176 / Sq Ft |
| 02/10/2025 02/10/25 | Pending | -- | -- | -- |
| 01/16/2025 01/16/25 | Price Changed | $284,900 | -1.0% | $176 / Sq Ft |
| 11/05/2024 11/05/24 | For Sale | $287,900 | -- | $178 / Sq Ft |
Tax History Compared to Growth
Tax History
| Year | Tax Paid | Tax Assessment Tax Assessment Total Assessment is a certain percentage of the fair market value that is determined by local assessors to be the total taxable value of land and additions on the property. | Land | Improvement |
|---|---|---|---|---|
| 2024 | -- | $400 | $400 | $0 |
| 2023 | -- | $400 | $400 | $0 |
Agents Affiliated with this Home
-
Matthew Toole

Seller's Agent in 2025
Matthew Toole
Keller Williams Realty Consultants
(812) 557-9665
145 Total Sales
-
Scott Pearce

Buyer's Agent in 2025
Scott Pearce
Lopp Real Estate Brokers
(502) 396-8497
142 Total Sales
Map
Source: Southern Indiana REALTORS® Association
MLS Number: 2024012044
APN: 10-10-20-200-288.000-032
- 825 Kings Ct
- 833 Kings Ct
- 826 Kings Ct
- 828 Kings Ct
- 830 Kings Ct
- 905 Audobon Ct
- 904 Audobon Ct
- 605 Lonely St
- 800 Graceland Dr
- 691 Sun Studio Dr
- 0 Ebenezer Church Rd Unit 202508405
- 1011 Main St
- 2011 Derby Way
- 2017 Derby Way
- 2015 Derby Way
- 2005 Derby Way
- 1625 Crone Rd
- 1022 Legend Ct
- 1023 Legend Ct
- 1021 Legend Ct


