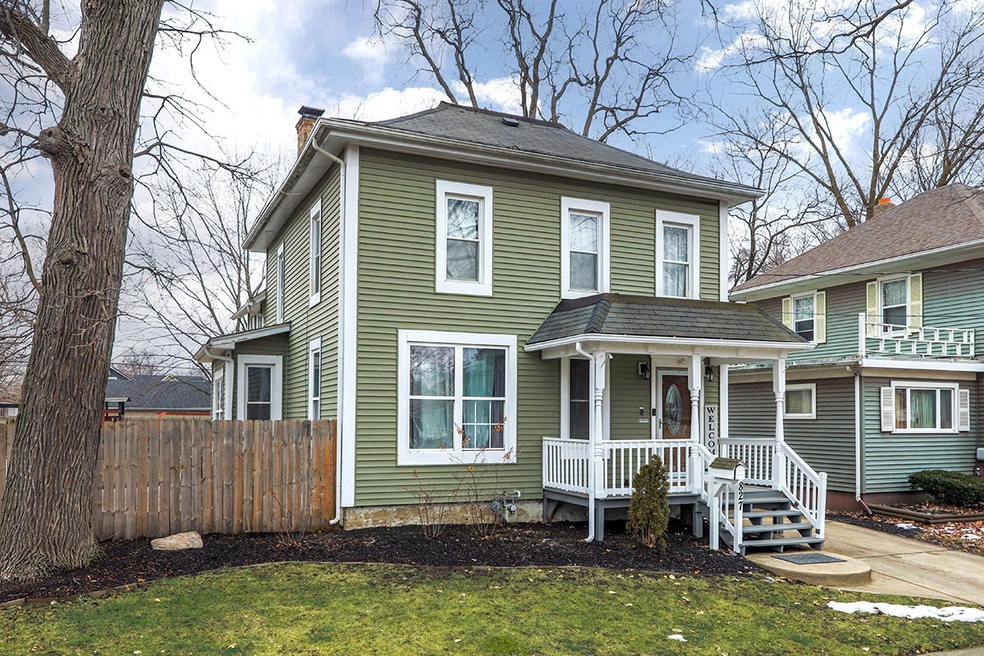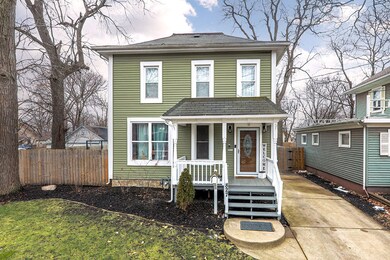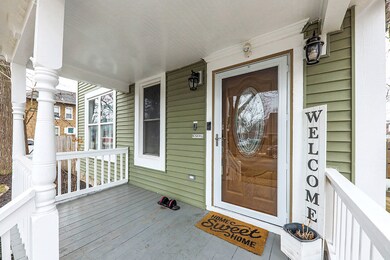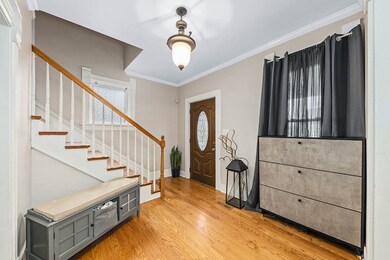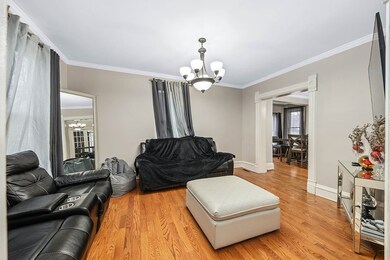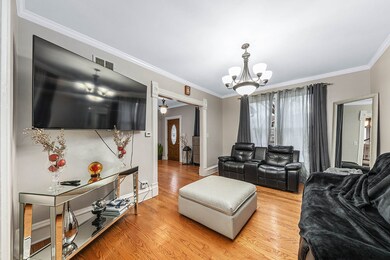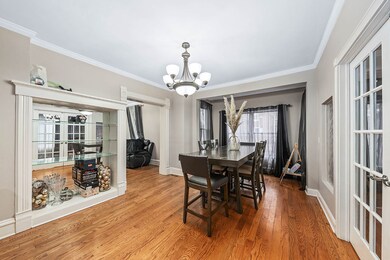
827 Lafayette St Aurora, IL 60505
Southeast Aurora NeighborhoodHighlights
- American Four Square Architecture
- Formal Dining Room
- 2 Car Detached Garage
- Home Office
- Fenced Yard
- Patio
About This Home
As of March 2023Wow!! Stunning Home And Lot With Tons Of Charm And Updates! Step Inside This Move In Ready Home With Lots Of Hardwood Floors, Crown Moldings, And Trim Throughout. Formal Living Room. Spacious Dining Room With Built In Shelves Opens To Beautifully Updated Kitchen With Backsplash, Sparking Granite, Stainless Appliances, And Breakfast Bar. 1st Floor Office Or Den. All Hardwood And Wood Laminate Floors Can Be Found On The Second Level. Convenient 2nd Floor Laundry. Master Suite With Huge Walk In Closet And Private Luxury Bath. Huge Updated 2nd Bath! Many Updated Fixtures Throughout. Entertain In The Enormous Fenced In Yard That Includes A Concrete Patio, Play Area, Etc. 2 Car Garage. Updated A/C, Siding, Roof! Walk To Park. Minutes to DT Aurora! Get Here Quick!
Home Details
Home Type
- Single Family
Est. Annual Taxes
- $3,564
Year Built
- Built in 1902
Lot Details
- 0.25 Acre Lot
- Lot Dimensions are 66x160
- Fenced Yard
- Paved or Partially Paved Lot
Parking
- 2 Car Detached Garage
- Driveway
- Parking Included in Price
Home Design
- American Four Square Architecture
- Asphalt Roof
- Vinyl Siding
Interior Spaces
- 1,748 Sq Ft Home
- 2-Story Property
- Ceiling Fan
- Living Room
- Formal Dining Room
- Home Office
- Unfinished Basement
- Basement Fills Entire Space Under The House
Kitchen
- Range
- Microwave
Bedrooms and Bathrooms
- 3 Bedrooms
- 3 Potential Bedrooms
Laundry
- Laundry Room
- Laundry on upper level
- Dryer
- Washer
Outdoor Features
- Patio
Utilities
- Forced Air Heating and Cooling System
- Heating System Uses Natural Gas
Listing and Financial Details
- Homeowner Tax Exemptions
Ownership History
Purchase Details
Home Financials for this Owner
Home Financials are based on the most recent Mortgage that was taken out on this home.Purchase Details
Purchase Details
Home Financials for this Owner
Home Financials are based on the most recent Mortgage that was taken out on this home.Purchase Details
Purchase Details
Home Financials for this Owner
Home Financials are based on the most recent Mortgage that was taken out on this home.Map
Similar Homes in Aurora, IL
Home Values in the Area
Average Home Value in this Area
Purchase History
| Date | Type | Sale Price | Title Company |
|---|---|---|---|
| Warranty Deed | $510,000 | None Listed On Document | |
| Interfamily Deed Transfer | -- | Chicago Title Ins Co | |
| Special Warranty Deed | $37,500 | None Available | |
| Sheriffs Deed | -- | None Available | |
| Warranty Deed | $125,000 | Law Title Insurance |
Mortgage History
| Date | Status | Loan Amount | Loan Type |
|---|---|---|---|
| Open | $247,350 | New Conventional | |
| Previous Owner | $60,000 | New Conventional | |
| Previous Owner | $35,000 | Unknown | |
| Previous Owner | $164,500 | Unknown | |
| Previous Owner | $16,288 | Unknown | |
| Previous Owner | $123,880 | FHA |
Property History
| Date | Event | Price | Change | Sq Ft Price |
|---|---|---|---|---|
| 03/31/2023 03/31/23 | Sold | $255,000 | 0.0% | $146 / Sq Ft |
| 02/23/2023 02/23/23 | Pending | -- | -- | -- |
| 02/22/2023 02/22/23 | Off Market | $255,000 | -- | -- |
| 02/22/2023 02/22/23 | For Sale | $249,900 | +566.4% | $143 / Sq Ft |
| 06/25/2012 06/25/12 | Sold | $37,500 | 0.0% | $22 / Sq Ft |
| 05/24/2012 05/24/12 | Pending | -- | -- | -- |
| 05/16/2012 05/16/12 | For Sale | $37,500 | -- | $22 / Sq Ft |
Tax History
| Year | Tax Paid | Tax Assessment Tax Assessment Total Assessment is a certain percentage of the fair market value that is determined by local assessors to be the total taxable value of land and additions on the property. | Land | Improvement |
|---|---|---|---|---|
| 2023 | $3,814 | $59,040 | $7,015 | $52,025 |
| 2022 | $3,637 | $53,869 | $6,401 | $47,468 |
| 2021 | $3,564 | $50,152 | $5,959 | $44,193 |
| 2020 | $3,375 | $46,584 | $5,535 | $41,049 |
| 2019 | $3,275 | $43,161 | $5,128 | $38,033 |
| 2018 | $3,273 | $41,920 | $4,743 | $37,177 |
| 2017 | $3,018 | $36,771 | $4,370 | $32,401 |
| 2016 | $3,048 | $34,968 | $3,746 | $31,222 |
| 2015 | -- | $30,420 | $3,221 | $27,199 |
| 2014 | -- | $27,181 | $2,960 | $24,221 |
| 2013 | -- | $27,809 | $2,977 | $24,832 |
Source: Midwest Real Estate Data (MRED)
MLS Number: 11723643
APN: 15-27-352-042
- 735 Sexton St
- 1028 5th St
- Lot 1 Douglas Ave
- 135 Evans Ave
- 633 Watson St
- 454 Weston Ave
- 555 S Lasalle St
- 1210 Douglas Ave
- 1228 Lebanon St
- 400 S Lasalle St
- 450 Center Ave
- 629 S Union St
- 438 North Ave
- 307 Bevier Place
- 168 S 4th St
- 555 North Ave
- 1368 Talma St
- 467 N River St
- 312 S Spencer St
- 101 Marsch Ave
