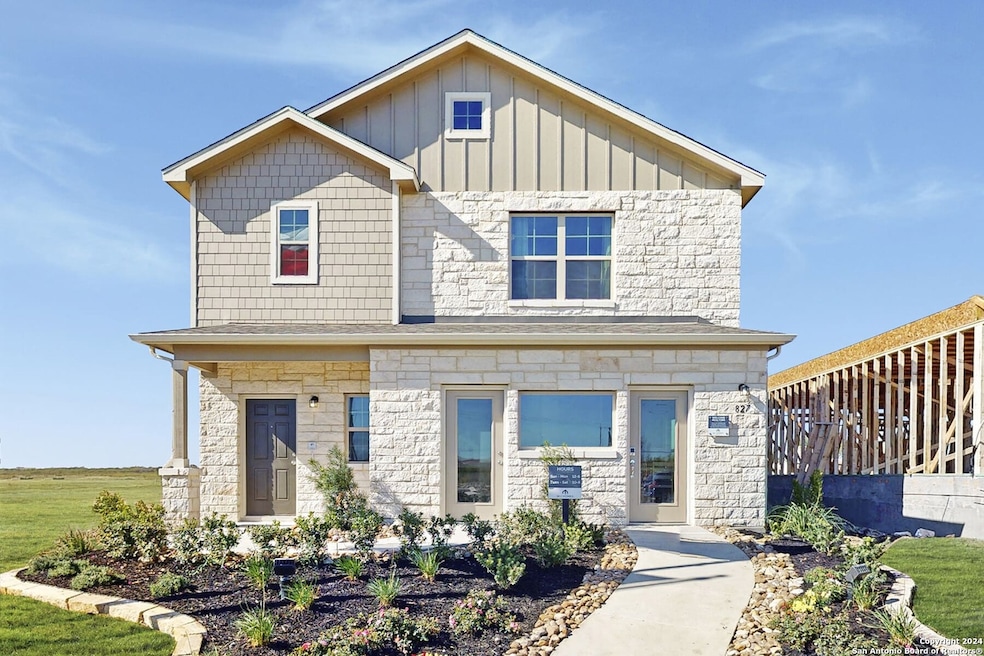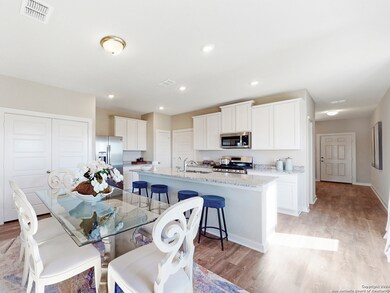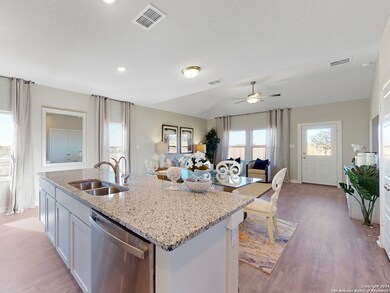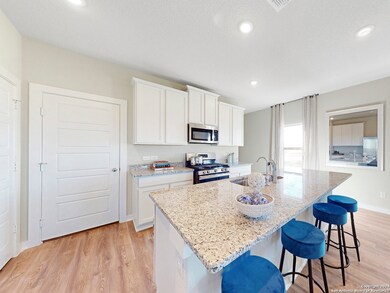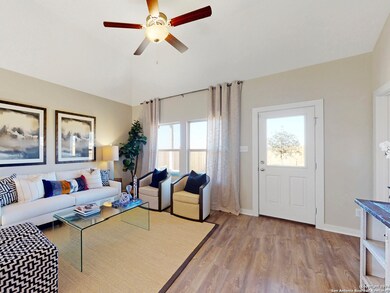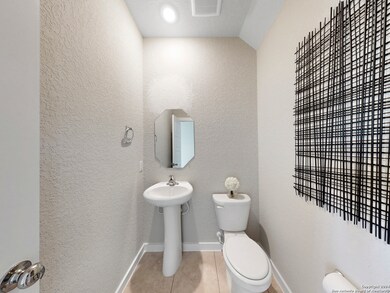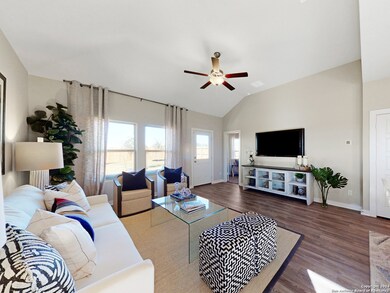
827 Laurel Run San Antonio, TX 78219
Southeast Side NeighborhoodHighlights
- New Construction
- Walk-In Closet
- Central Heating and Cooling System
- Walk-In Pantry
- Laundry Room
- Vinyl Flooring
About This Home
As of January 2025***READY NOW*** Welcome to the Dogwood floorplan, a 2-story design in our exclusive new Smart Series lineup. This floorplan features 4 bedrooms, 3.5 bathrooms, a 2-car garage, and 2,956 square feet of functional living space. With the perfect design choices, look no further than the Dogwood plan for your dream home! A charming covered porch greets you as you arrive at the front door. The wide foyer ushers you into the home and brings you past the staircase. Notice the powder bath at the end of the foyer next to a conveniently located closet in the entry hall. Hang coats, store shoes, or tuck away miscellaneous items in this accessible storage space. Continue through the entry that flows into your open-concept living areas. Ample granite counter space is the highlight of your well-equipped kitchen. The oversized kitchen island is perfect for prepping delicious meals and serving guests, buffet style! Spacious upper and lower cabinets will satisfy your kitchen storage needs and help you stay organized. Seamlessly adjoined is the open dining area and a bright family room with lovely sloped ceilings. Friends and family will feel embraced by the sense of togetherness your home will nurture. If outdoor entertaining is part of your dynamic lifestyle, this home has the perfect covered patio. Enter your owner's suite through a private entry off the family room. The large bedroom features sloped ceilings, a bay window gives your bedroom oasis a bit more space and tons of natural light. Through the double doors into your owner's retreat, complete with an impressive walk-in closet, double vanities, a spacious walk-in shower, and a large garden tub. This bathroom is ready to help you relax and reload. Head upstairs to arrive at a central landing that flows right into the massive game room. Set up your favorite game or arrange seating around a TV to create the ideal entertainment space. A full bathroom with a bowl vanity is found right off the game room-there is access to this bathroom from one of the secondary bedrooms. As a standard feature, this second floor boasts three large bedrooms, two of which include their own oversized walk-in closets.
Last Buyer's Agent
Sierra Perez
Bray Real Estate Group- Dallas
Home Details
Home Type
- Single Family
Est. Annual Taxes
- $7,808
Year Built
- Built in 2021 | New Construction
Lot Details
- 5,227 Sq Ft Lot
HOA Fees
- $29 Monthly HOA Fees
Parking
- 1 Car Garage
Home Design
- Brick Exterior Construction
- Slab Foundation
- Composition Roof
Interior Spaces
- 2,157 Sq Ft Home
- Property has 2 Levels
- Vinyl Flooring
Kitchen
- Walk-In Pantry
- Gas Cooktop
- Stove
- <<microwave>>
- Disposal
Bedrooms and Bathrooms
- 4 Bedrooms
- Walk-In Closet
Laundry
- Laundry Room
- Washer Hookup
Schools
- Hirsch Elementary School
- Davis Middle School
- Sam Houston High School
Utilities
- Central Heating and Cooling System
- Heating System Uses Natural Gas
Community Details
- $395 HOA Transfer Fee
- Lifetime HOA Mgt Association
- Built by M/I Homes
- Willow Point Subdivision
- Mandatory home owners association
Listing and Financial Details
- Legal Lot and Block 12 / 16
- Assessor Parcel Number 128670160120
Ownership History
Purchase Details
Home Financials for this Owner
Home Financials are based on the most recent Mortgage that was taken out on this home.Similar Homes in the area
Home Values in the Area
Average Home Value in this Area
Purchase History
| Date | Type | Sale Price | Title Company |
|---|---|---|---|
| Special Warranty Deed | -- | None Listed On Document | |
| Special Warranty Deed | -- | None Listed On Document |
Mortgage History
| Date | Status | Loan Amount | Loan Type |
|---|---|---|---|
| Open | $331,977 | VA |
Property History
| Date | Event | Price | Change | Sq Ft Price |
|---|---|---|---|---|
| 01/29/2025 01/29/25 | Sold | -- | -- | -- |
| 12/02/2024 12/02/24 | Pending | -- | -- | -- |
| 11/19/2024 11/19/24 | For Sale | $324,990 | -- | $151 / Sq Ft |
Tax History Compared to Growth
Tax History
| Year | Tax Paid | Tax Assessment Tax Assessment Total Assessment is a certain percentage of the fair market value that is determined by local assessors to be the total taxable value of land and additions on the property. | Land | Improvement |
|---|---|---|---|---|
| 2023 | $7,808 | $331,040 | $66,140 | $264,900 |
| 2022 | $8,757 | $323,180 | $57,610 | $265,570 |
Agents Affiliated with this Home
-
Jaclyn Calhoun
J
Seller's Agent in 2025
Jaclyn Calhoun
Escape Realty
(210) 421-9291
339 in this area
1,530 Total Sales
-
S
Buyer's Agent in 2025
Sierra Perez
Bray Real Estate Group- Dallas
Map
Source: San Antonio Board of REALTORS®
MLS Number: 1824335
APN: 12867-016-0120
- 419 Indian Blossom
- 5815 Willow Point Blvd
- 5811 Willow Point Blvd
- 5702 Willow Point Blvd
- 423 Indian Blossom
- 5710 Willow Point Blvd
- 407 Indian Blossom
- 5714 Willow Point Blvd
- 6319 Willow Point Blvd
- 6319 Willow Point Blvd
- 6319 Willow Point Blvd
- 6319 Willow Point Blvd
- 5722 Willow Point Blvd
- 6319 Willow Point Blvd
- 6319 Willow Point Blvd
- 6319 Willow Point Blvd
- 6319 Willow Point Blvd
- 5706 Willow Point Blvd
- 734 Ambush Ridge
- 6407 Ignacio Ct
