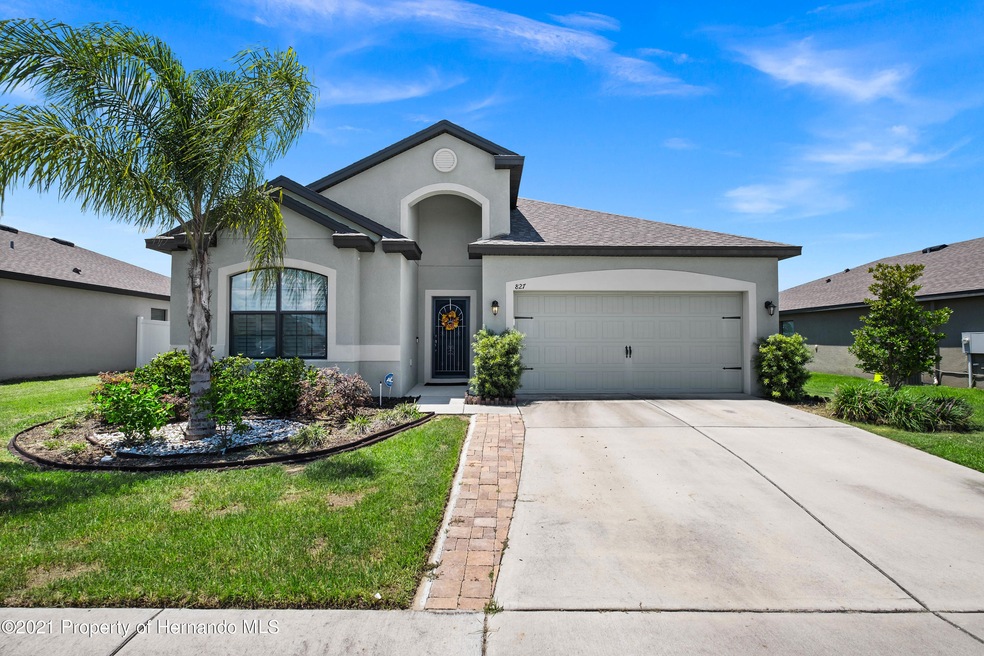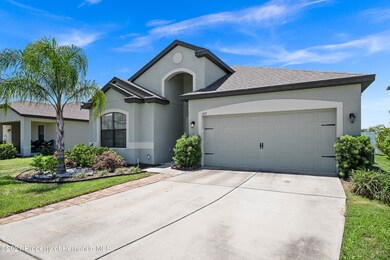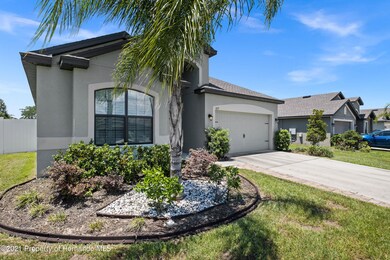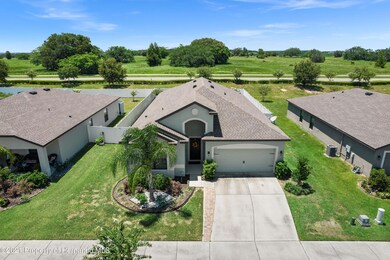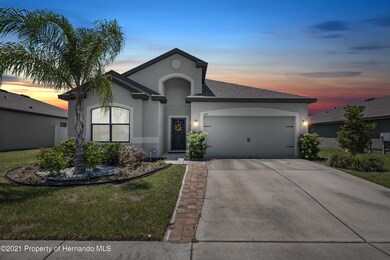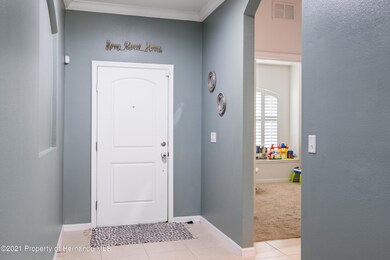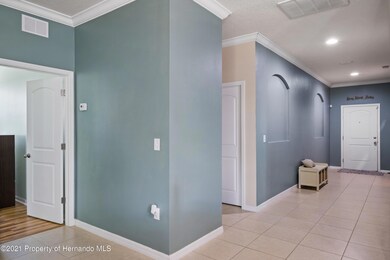
827 Laurel View Way Groveland, FL 34736
Highlights
- Open Floorplan
- Marble Flooring
- Built-In Features
- Contemporary Architecture
- 2 Car Attached Garage
- Double Vanity
About This Home
As of August 2021Call today to view this 4 Bedroom 2 Bathroom home located in the community of Crestridge Estates at Cherry Lake . This home is move in ready and at 2108 sq ft is ready for its new family. The open concept living and kitchen space lends plenty of room for family gatherings and entertaining. Kitchen boasts 36 inch soft close cabinets with crown molding detail, pantry, and granite countertops. Master is situated away from other bedrooms and features en suite with walk-in, dual sink vanity, tub and stand up shower. Large enclosed porch overlooks the fully fenced spacious back yard, with plenty of room for a pool. Neutral color scheme, split plan, built in mud bench, and crown molding detail all add to this home's functionality and charm. Located in close proximity to I-4 and Florida's turnpike for easy commute. Enjoy the convenience of this community located minutes from great dining, shopping, major highways and attractions. This neighborhood also offers access to walking trails, a community park and a basketball court. Call today for your appointment to view!
Last Agent to Sell the Property
Sean Kwiatkowski
Dennis Realty & Investment Corp License #3347497 Listed on: 07/19/2021
Last Buyer's Agent
PAID RECIPROCAL
Paid Reciprocal Office
Home Details
Home Type
- Single Family
Est. Annual Taxes
- $3,810
Year Built
- Built in 2017
HOA Fees
- $57 Monthly HOA Fees
Parking
- 2 Car Attached Garage
Home Design
- Contemporary Architecture
- Concrete Siding
- Block Exterior
Interior Spaces
- 2,108 Sq Ft Home
- 1-Story Property
- Open Floorplan
- Built-In Features
- Ceiling Fan
- Washer
Kitchen
- Breakfast Bar
- Electric Oven
- Microwave
- Dishwasher
- Disposal
Flooring
- Wood
- Carpet
- Marble
- Vinyl
Bedrooms and Bathrooms
- 4 Bedrooms
- Split Bedroom Floorplan
- Walk-In Closet
- 2 Full Bathrooms
- Double Vanity
Utilities
- Central Heating and Cooling System
- Cable TV Available
Additional Features
- Water Recycling
- Patio
- 7,499 Sq Ft Lot
Listing and Financial Details
- Tax Lot 14
- Assessor Parcel Number 03-22-25-0300-000-01400
Community Details
Overview
- The community has rules related to deed restrictions
Recreation
- Park
Ownership History
Purchase Details
Home Financials for this Owner
Home Financials are based on the most recent Mortgage that was taken out on this home.Purchase Details
Home Financials for this Owner
Home Financials are based on the most recent Mortgage that was taken out on this home.Purchase Details
Purchase Details
Purchase Details
Home Financials for this Owner
Home Financials are based on the most recent Mortgage that was taken out on this home.Purchase Details
Home Financials for this Owner
Home Financials are based on the most recent Mortgage that was taken out on this home.Similar Homes in Groveland, FL
Home Values in the Area
Average Home Value in this Area
Purchase History
| Date | Type | Sale Price | Title Company |
|---|---|---|---|
| Warranty Deed | $315,000 | Ark Title Services Llc | |
| Warranty Deed | $272,000 | Attorney | |
| Special Warranty Deed | $247,900 | Sunbelt Title Agency | |
| Deed | $492,000 | -- | |
| Quit Claim Deed | -- | None Available | |
| Warranty Deed | $20,000 | Lp Title Services Llc |
Mortgage History
| Date | Status | Loan Amount | Loan Type |
|---|---|---|---|
| Open | $200,000 | New Conventional | |
| Previous Owner | $262,480 | FHA | |
| Previous Owner | $223,500 | Adjustable Rate Mortgage/ARM |
Property History
| Date | Event | Price | Change | Sq Ft Price |
|---|---|---|---|---|
| 08/23/2021 08/23/21 | Sold | $315,000 | +1.6% | $149 / Sq Ft |
| 07/20/2021 07/20/21 | Pending | -- | -- | -- |
| 07/19/2021 07/19/21 | For Sale | $309,900 | +13.9% | $147 / Sq Ft |
| 08/27/2020 08/27/20 | Sold | $272,000 | -1.6% | $129 / Sq Ft |
| 07/17/2020 07/17/20 | Pending | -- | -- | -- |
| 07/05/2020 07/05/20 | Price Changed | $276,500 | -0.9% | $131 / Sq Ft |
| 03/04/2020 03/04/20 | Price Changed | $279,000 | -1.2% | $132 / Sq Ft |
| 02/25/2020 02/25/20 | Price Changed | $282,500 | -1.1% | $134 / Sq Ft |
| 11/19/2019 11/19/19 | For Sale | $285,500 | -- | $135 / Sq Ft |
Tax History Compared to Growth
Tax History
| Year | Tax Paid | Tax Assessment Tax Assessment Total Assessment is a certain percentage of the fair market value that is determined by local assessors to be the total taxable value of land and additions on the property. | Land | Improvement |
|---|---|---|---|---|
| 2025 | $5,005 | $293,300 | -- | -- |
| 2024 | $5,005 | $293,300 | -- | -- |
| 2023 | $5,005 | $276,470 | $0 | $0 |
| 2022 | $4,698 | $268,419 | $52,000 | $216,419 |
| 2021 | $4,571 | $217,801 | $0 | $0 |
| 2020 | $3,810 | $221,227 | $0 | $0 |
| 2019 | $3,985 | $222,606 | $0 | $0 |
| 2018 | $3,741 | $212,587 | $0 | $0 |
| 2017 | $1,053 | $26,895 | $0 | $0 |
| 2016 | $1,043 | $25,410 | $0 | $0 |
| 2015 | -- | $0 | $0 | $0 |
Agents Affiliated with this Home
-
S
Seller's Agent in 2021
Sean Kwiatkowski
Dennis Realty & Investment Corp
-
P
Buyer's Agent in 2021
PAID RECIPROCAL
Paid Reciprocal Office
-

Seller's Agent in 2020
Rose Gachette
LA ROSA REALTY ORLANDO LLC
(321) 368-2641
100 Total Sales
Map
Source: Hernando County Association of REALTORS®
MLS Number: 2218302
APN: 03-22-25-0300-000-01400
- 853 Laurel View Way
- 873 Laurel View Way
- 884 Laurel View Way
- 625 Silverthorn Place
- 897 Laurel View Way
- 798 Kapi Dr
- 945 Laurel View Way
- 946 Laurel View Way
- 234 Blackstone Creek Rd
- 189 Blackstone Creek Rd
- 169 White Horse Way
- 426 Puma Loop
- 395 Puma Loop
- 402 Puma Loop
- 757 Tundra Loop
- 753 Tundra Loop
- 749 Tundra Loop
- 418 Puma Loop
- 403 Puma Loop
- 793 Tundra Loop
