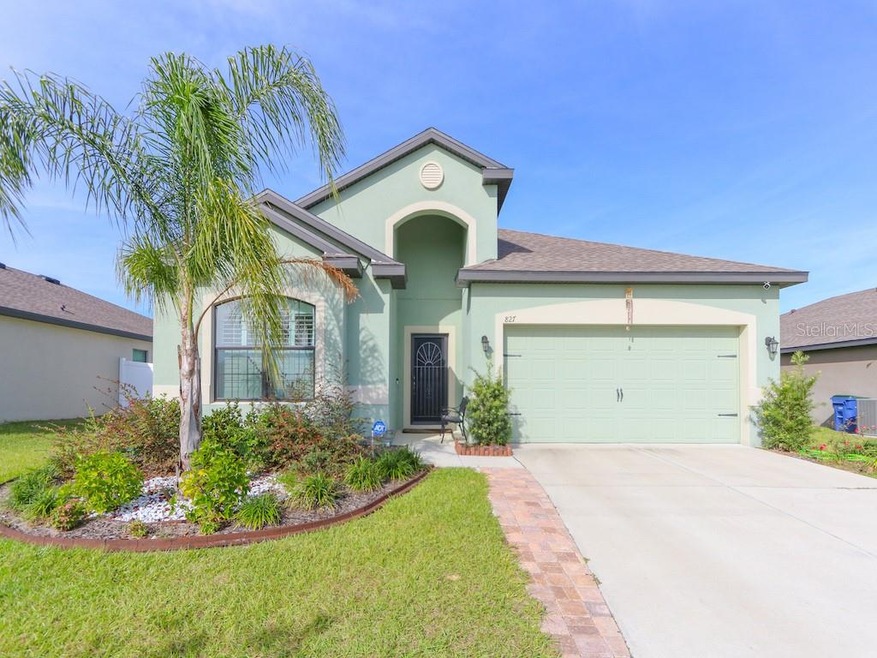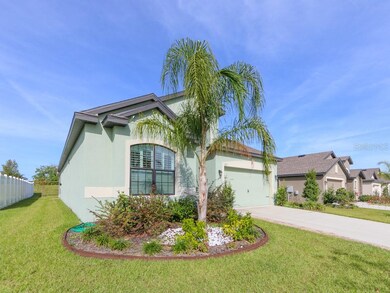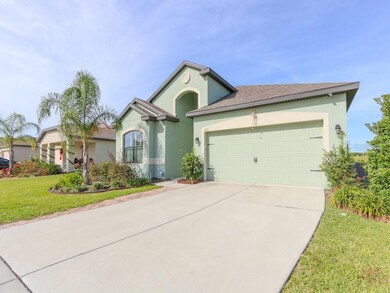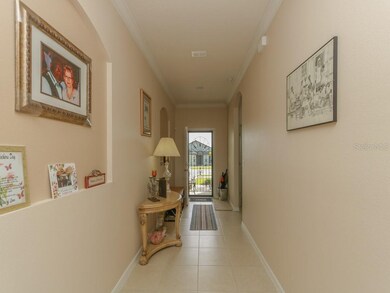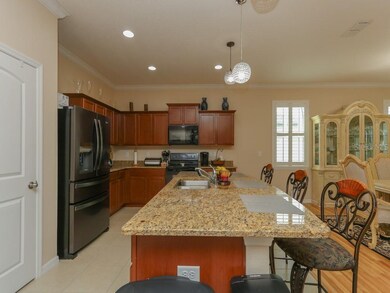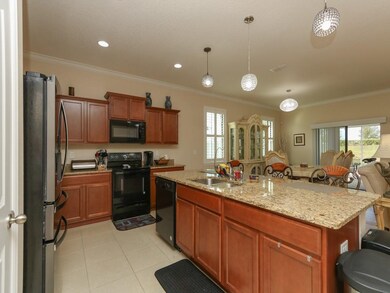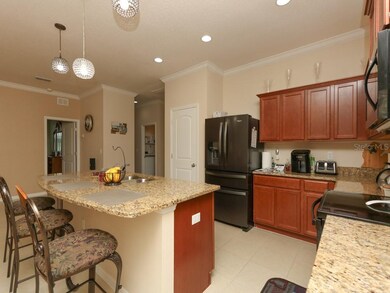
827 Laurel View Way Groveland, FL 34736
Highlights
- Open Floorplan
- Hurricane or Storm Shutters
- 2 Car Attached Garage
- Wood Flooring
- Shutters
- Eat-In Kitchen
About This Home
As of August 2021!!!SELLER MOTIVATED !! This listing is a must see. This home features 4 Bedroom and 2 bathrooms and has 2108 Sq.Feet. The Oversized Open concept allows for large gatherings and entertaining. The home is also split floor plan with the Master retreat secluded from the rest of the rooms for privacy. As you enter the home you have 2 bedrooms to the left and another to the right. The home features 36" soft close cabinets with crown mouldings and Granite Countertops. The home also features crown molding throughout the home in all living areas. The Floors are finished in Tiles, Wood Vinyl, and Carpet. You have a big backyard with a Enclosed porch for having barbecue or adding a pool. You will be close to a newly built park with basketball courts, tennis courts, and playground. The Subdivision also features a walking trail for the early morning jogs. This home is in the growing area of Groveland. Close to Shopping and Restaurants.... refrigerator will be the one originally came with home not the one in pics.
Last Agent to Sell the Property
LA ROSA REALTY ORLANDO LLC License #3438478 Listed on: 11/20/2019

Home Details
Home Type
- Single Family
Est. Annual Taxes
- $3,985
Year Built
- Built in 2017
Lot Details
- 7,499 Sq Ft Lot
- East Facing Home
HOA Fees
- $56 Monthly HOA Fees
Parking
- 2 Car Attached Garage
- Garage Door Opener
- Open Parking
Home Design
- Slab Foundation
- Shingle Roof
- Block Exterior
Interior Spaces
- 2,108 Sq Ft Home
- 1-Story Property
- Open Floorplan
- Crown Molding
- Shutters
- Blinds
- Sliding Doors
- Combination Dining and Living Room
- Laundry Room
Kitchen
- Eat-In Kitchen
- Range
- Microwave
- Dishwasher
- Disposal
Flooring
- Wood
- Ceramic Tile
- Vinyl
Bedrooms and Bathrooms
- 4 Bedrooms
- Split Bedroom Floorplan
- Walk-In Closet
- 2 Full Bathrooms
Home Security
- Closed Circuit Camera
- Hurricane or Storm Shutters
- Fire and Smoke Detector
Eco-Friendly Details
- Energy-Efficient HVAC
- Energy-Efficient Lighting
- Reclaimed Water Irrigation System
Outdoor Features
- Screened Patio
Schools
- Groveland Elementary School
- Clermont Middle School
- South Lake High School
Utilities
- Central Heating and Cooling System
- Phone Available
- Cable TV Available
Listing and Financial Details
- Home warranty included in the sale of the property
- Down Payment Assistance Available
- Homestead Exemption
- Visit Down Payment Resource Website
- Tax Lot 14
- Assessor Parcel Number :25-22-03-030000001400
Community Details
Overview
- Leland Management Association
- Built by LGI Homes
- Crestridge/Estates/Cherry Lake Subdivision
Recreation
- Community Playground
- Park
Ownership History
Purchase Details
Home Financials for this Owner
Home Financials are based on the most recent Mortgage that was taken out on this home.Purchase Details
Home Financials for this Owner
Home Financials are based on the most recent Mortgage that was taken out on this home.Purchase Details
Purchase Details
Purchase Details
Home Financials for this Owner
Home Financials are based on the most recent Mortgage that was taken out on this home.Purchase Details
Home Financials for this Owner
Home Financials are based on the most recent Mortgage that was taken out on this home.Similar Homes in the area
Home Values in the Area
Average Home Value in this Area
Purchase History
| Date | Type | Sale Price | Title Company |
|---|---|---|---|
| Warranty Deed | $315,000 | Ark Title Services Llc | |
| Warranty Deed | $272,000 | Attorney | |
| Special Warranty Deed | $247,900 | Sunbelt Title Agency | |
| Deed | $492,000 | -- | |
| Quit Claim Deed | -- | None Available | |
| Warranty Deed | $20,000 | Lp Title Services Llc |
Mortgage History
| Date | Status | Loan Amount | Loan Type |
|---|---|---|---|
| Open | $200,000 | New Conventional | |
| Previous Owner | $262,480 | FHA | |
| Previous Owner | $223,500 | Adjustable Rate Mortgage/ARM |
Property History
| Date | Event | Price | Change | Sq Ft Price |
|---|---|---|---|---|
| 08/23/2021 08/23/21 | Sold | $315,000 | +1.6% | $149 / Sq Ft |
| 07/20/2021 07/20/21 | Pending | -- | -- | -- |
| 07/19/2021 07/19/21 | For Sale | $309,900 | +13.9% | $147 / Sq Ft |
| 08/27/2020 08/27/20 | Sold | $272,000 | -1.6% | $129 / Sq Ft |
| 07/17/2020 07/17/20 | Pending | -- | -- | -- |
| 07/05/2020 07/05/20 | Price Changed | $276,500 | -0.9% | $131 / Sq Ft |
| 03/04/2020 03/04/20 | Price Changed | $279,000 | -1.2% | $132 / Sq Ft |
| 02/25/2020 02/25/20 | Price Changed | $282,500 | -1.1% | $134 / Sq Ft |
| 11/19/2019 11/19/19 | For Sale | $285,500 | -- | $135 / Sq Ft |
Tax History Compared to Growth
Tax History
| Year | Tax Paid | Tax Assessment Tax Assessment Total Assessment is a certain percentage of the fair market value that is determined by local assessors to be the total taxable value of land and additions on the property. | Land | Improvement |
|---|---|---|---|---|
| 2025 | $5,005 | $293,300 | -- | -- |
| 2024 | $5,005 | $293,300 | -- | -- |
| 2023 | $5,005 | $276,470 | $0 | $0 |
| 2022 | $4,698 | $268,419 | $52,000 | $216,419 |
| 2021 | $4,571 | $217,801 | $0 | $0 |
| 2020 | $3,810 | $221,227 | $0 | $0 |
| 2019 | $3,985 | $222,606 | $0 | $0 |
| 2018 | $3,741 | $212,587 | $0 | $0 |
| 2017 | $1,053 | $26,895 | $0 | $0 |
| 2016 | $1,043 | $25,410 | $0 | $0 |
| 2015 | -- | $0 | $0 | $0 |
Agents Affiliated with this Home
-
S
Seller's Agent in 2021
Sean Kwiatkowski
Dennis Realty & Investment Corp
-
P
Buyer's Agent in 2021
PAID RECIPROCAL
Paid Reciprocal Office
-
Rose Gachette

Seller's Agent in 2020
Rose Gachette
LA ROSA REALTY ORLANDO LLC
(321) 368-2641
102 Total Sales
Map
Source: Stellar MLS
MLS Number: O5826916
APN: 03-22-25-0300-000-01400
- 853 Laurel View Way
- 625 Silverthorn Place
- 884 Laurel View Way
- 897 Laurel View Way
- 798 Kapi Dr
- 818 Kapi Dr
- 176 Blackstone Creek Rd
- 234 Blackstone Creek Rd
- 945 Laurel View Way
- 946 Laurel View Way
- 189 Blackstone Creek Rd
- 308 Anorak St
- 431 Puma Loop
- 510 Puma Loop
- 290 Puma Loop
- 885 Carmillion Ct
- 1744 Wilson Prairie Cir
- 329 Alcove Dr
- 215 Puma Loop
- 491 Puma Loop
