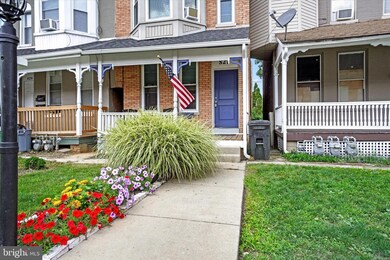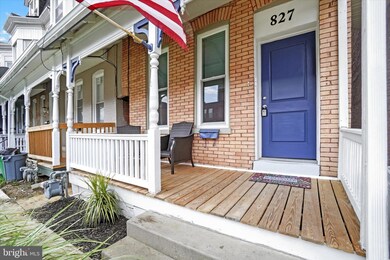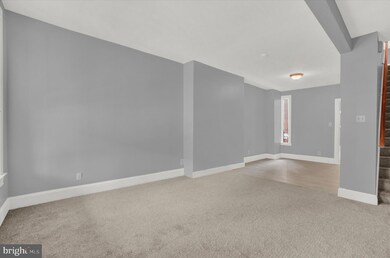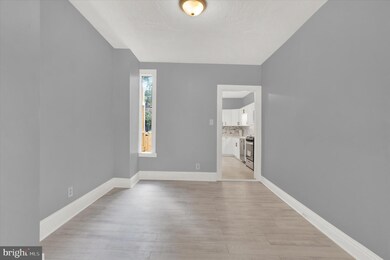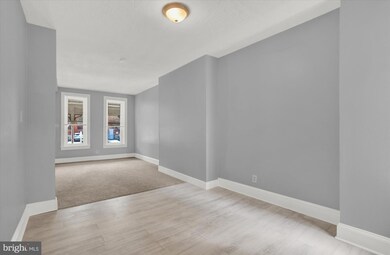
827 Linden Ave York, PA 17404
The Avenues NeighborhoodHighlights
- City View
- Deck
- Stainless Steel Appliances
- Colonial Architecture
- No HOA
- Porch
About This Home
As of September 2024Discover this beautifully remodeled home nestled in the heart of York City's Avenues, offering the perfect blend of modern updates and classic charm. This stunning property features four spacious bedrooms and two full bathrooms, providing ample space for your family. Enjoy the comfort of a brand new furnace and central air system, ensuring a pleasant climate year-round. The kitchen is fully equipped with all new appliances, new cabinets, new counters, new backsplash, and the convenience of a first-floor washer and dryer adds to the home's practicality. Step outside to find a brand new deck overlooking a private, fenced-in yard, ideal for entertaining or relaxing in peace. The second-floor balcony offers a cozy spot for morning coffee or evening unwinding. With new windows, fresh paint, and all new flooring, including laminate vinyl plank and plush carpeting, this home exudes a fresh and inviting atmosphere. Conveniently located close to all amenities. Don't miss the opportunity to make this meticulously updated home your own!
Last Agent to Sell the Property
Howard Hanna Real Estate Services-York License #RS296391 Listed on: 08/14/2024

Townhouse Details
Home Type
- Townhome
Est. Annual Taxes
- $3,702
Year Built
- Built in 1900 | Remodeled in 2024
Lot Details
- 1,699 Sq Ft Lot
- Back Yard Fenced
- Property is in excellent condition
Parking
- On-Street Parking
Home Design
- Colonial Architecture
- Traditional Architecture
- Brick Exterior Construction
- Stone Foundation
- Shingle Roof
- Rubber Roof
Interior Spaces
- 1,800 Sq Ft Home
- Property has 3 Levels
- Dining Room
- City Views
- Basement Fills Entire Space Under The House
- Stainless Steel Appliances
- Laundry Room
Flooring
- Carpet
- Vinyl
Bedrooms and Bathrooms
- 4 Bedrooms
- 2 Full Bathrooms
Outdoor Features
- Deck
- Shed
- Porch
Schools
- William Penn High School
Utilities
- Forced Air Heating and Cooling System
- Electric Baseboard Heater
- 100 Amp Service
- Natural Gas Water Heater
Community Details
- No Home Owners Association
- York City Subdivision
Listing and Financial Details
- Tax Lot 0013
- Assessor Parcel Number 11-333-01-0013-00-00000
Ownership History
Purchase Details
Home Financials for this Owner
Home Financials are based on the most recent Mortgage that was taken out on this home.Purchase Details
Home Financials for this Owner
Home Financials are based on the most recent Mortgage that was taken out on this home.Purchase Details
Home Financials for this Owner
Home Financials are based on the most recent Mortgage that was taken out on this home.Purchase Details
Home Financials for this Owner
Home Financials are based on the most recent Mortgage that was taken out on this home.Similar Homes in York, PA
Home Values in the Area
Average Home Value in this Area
Purchase History
| Date | Type | Sale Price | Title Company |
|---|---|---|---|
| Deed | $212,000 | None Listed On Document | |
| Deed | $100,000 | None Listed On Document | |
| Deed | $50,000 | -- | |
| Warranty Deed | $43,400 | First American Title Ins Co |
Mortgage History
| Date | Status | Loan Amount | Loan Type |
|---|---|---|---|
| Open | $208,160 | FHA | |
| Previous Owner | $330,000 | Future Advance Clause Open End Mortgage | |
| Previous Owner | $30,000 | Unknown | |
| Previous Owner | $52,000 | Unknown | |
| Previous Owner | $20,000 | Unknown | |
| Previous Owner | $47,500 | Fannie Mae Freddie Mac | |
| Previous Owner | $34,700 | Purchase Money Mortgage |
Property History
| Date | Event | Price | Change | Sq Ft Price |
|---|---|---|---|---|
| 09/30/2024 09/30/24 | Sold | $212,000 | +6.1% | $118 / Sq Ft |
| 08/28/2024 08/28/24 | Pending | -- | -- | -- |
| 08/14/2024 08/14/24 | For Sale | $199,900 | +99.9% | $111 / Sq Ft |
| 01/26/2024 01/26/24 | Sold | $100,000 | -4.7% | $56 / Sq Ft |
| 01/08/2024 01/08/24 | Price Changed | $104,900 | -14.6% | $58 / Sq Ft |
| 12/27/2023 12/27/23 | Pending | -- | -- | -- |
| 10/08/2023 10/08/23 | Price Changed | $122,800 | -0.1% | $68 / Sq Ft |
| 09/11/2023 09/11/23 | Price Changed | $122,900 | -5.4% | $68 / Sq Ft |
| 08/07/2023 08/07/23 | For Sale | $129,900 | -- | $72 / Sq Ft |
Tax History Compared to Growth
Tax History
| Year | Tax Paid | Tax Assessment Tax Assessment Total Assessment is a certain percentage of the fair market value that is determined by local assessors to be the total taxable value of land and additions on the property. | Land | Improvement |
|---|---|---|---|---|
| 2025 | $3,735 | $59,120 | $14,010 | $45,110 |
| 2024 | $3,670 | $59,120 | $14,010 | $45,110 |
| 2023 | $3,670 | $59,120 | $14,010 | $45,110 |
| 2022 | $3,649 | $59,120 | $14,010 | $45,110 |
| 2021 | $3,549 | $59,120 | $14,010 | $45,110 |
| 2020 | $3,465 | $59,120 | $14,010 | $45,110 |
| 2019 | $3,459 | $59,120 | $14,010 | $45,110 |
| 2018 | $3,459 | $59,120 | $14,010 | $45,110 |
| 2017 | $3,505 | $59,120 | $14,010 | $45,110 |
| 2016 | -- | $59,120 | $14,010 | $45,110 |
| 2015 | $3,466 | $59,120 | $14,010 | $45,110 |
| 2014 | $3,466 | $59,120 | $14,010 | $45,110 |
Agents Affiliated with this Home
-
Nichole Meaden

Seller's Agent in 2024
Nichole Meaden
Howard Hanna
(717) 343-2690
8 in this area
147 Total Sales
-
Sergio Mannino

Seller's Agent in 2024
Sergio Mannino
Lime House
(717) 891-9596
3 in this area
128 Total Sales
-
Zachary Bygall
Z
Seller Co-Listing Agent in 2024
Zachary Bygall
Lime House
1 in this area
18 Total Sales
-
Kev Orwig
K
Buyer's Agent in 2024
Kev Orwig
Keller Williams Keystone Realty
(717) 318-6679
1 in this area
12 Total Sales
Map
Source: Bright MLS
MLS Number: PAYK2064658
APN: 11-333-01-0013.00-00000
- 833 Linden Ave
- 819 Linden Ave
- 742 Madison Ave
- 662 Linden Ave
- 827 Pennsylvania Ave
- 19 Carlisle Ave
- 824 Maryland Ave
- 35 N Belvidere Ave
- 712 Maryland Ave
- 640 W Philadelphia St
- 708 Maryland Ave
- 667 W Market St
- 634 Pennsylvania Ave
- 601 609 W Philadelphia St
- 597 W Philadelphia St
- 709 W King St
- 751 Florida Ave
- 931 W Poplar St
- 555 Madison Ave
- 571 W Philadelphia St

