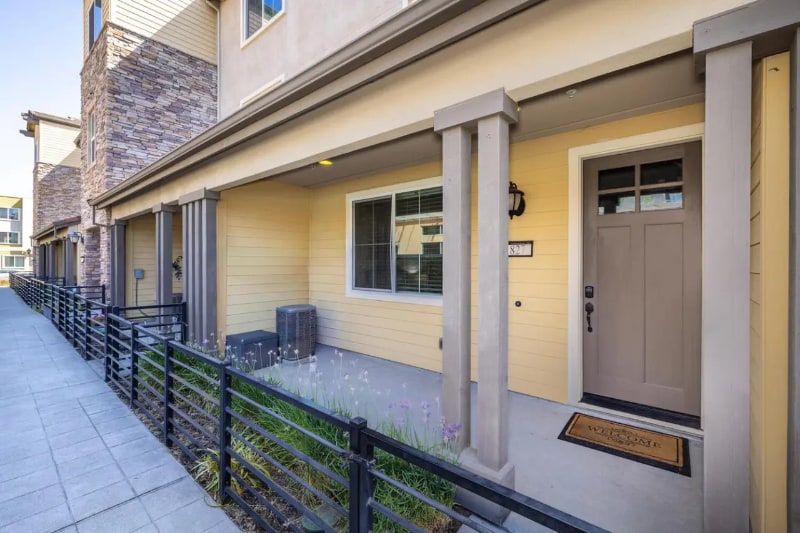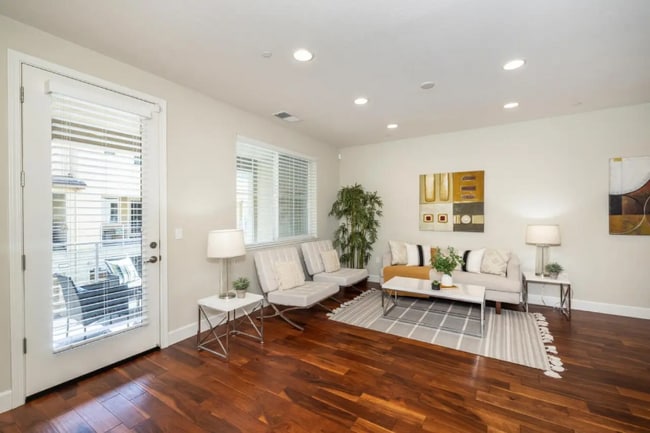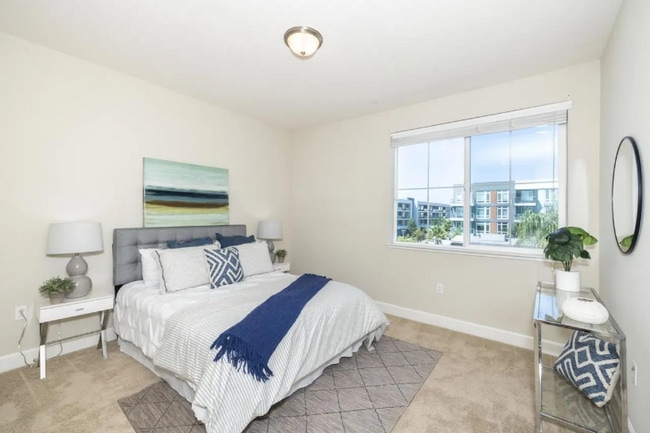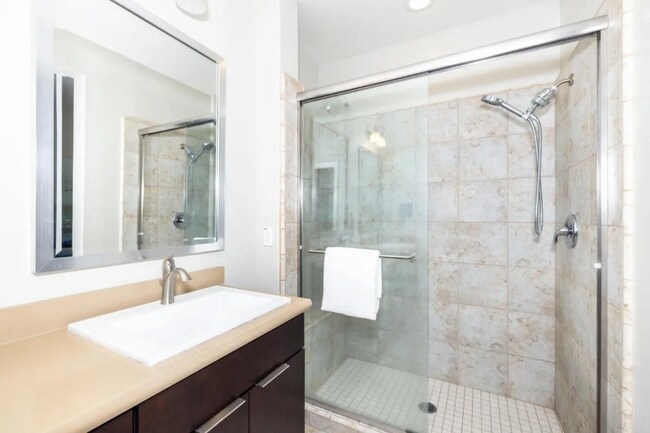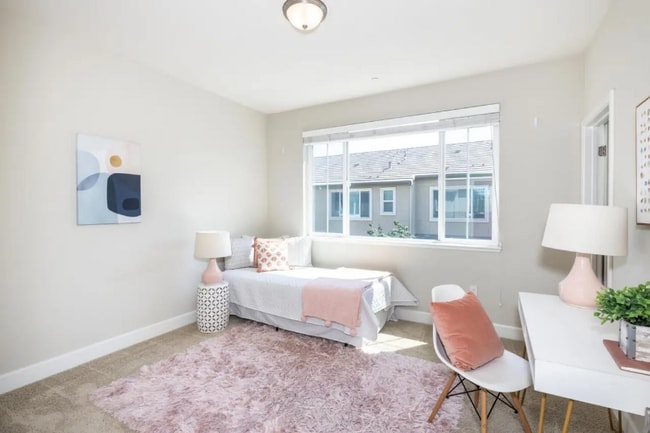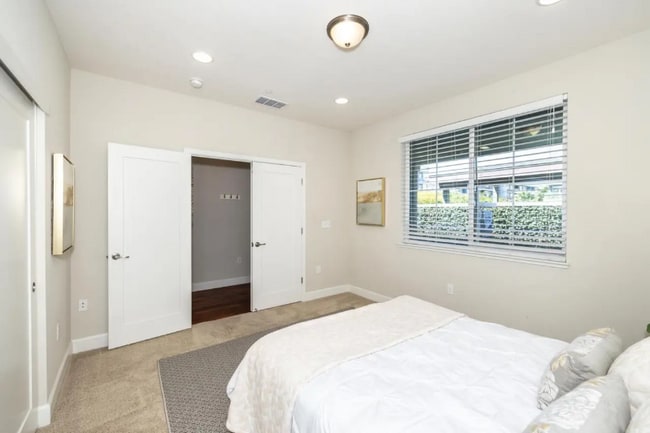827 Lotus Flower Loop San Jose, CA 95123
Silver Leaf NeighborhoodAbout This Home
Property Id: 2237091
Modern layout with 3 full bedroom suites -- each with its own separate bathroom. Spacious, well-lit, and high-celining living area, with large balcony. Large kitchen with granite countertops, island, premium stainless steel appliances, walk-in pantry, and ample cabinet space. Walk-in closet for master bedroom. Laundry room with premium washer and dryer. Two-car garage equipped with electrical outlet for EV charger. Next door access to club with large pool, gym, and lounge. Beautiful view of a large pool, which is lit with underwater lights after dusk, from kitchen and master bedroom. Quiet residential area, yet very close to amenities -- stores (Safeway, Target, Costco), restaurants (Chipotle, Panda Express, Panera, In-n-Out, Applebees), and public transportation (VTA park and ride). No furniture included, other than wall mount for TV. Conditions apply: Tenant needs to pass criminal and eviction background check, and credit check with score above 750.

Map
- 5951 Sunstone Dr Unit 208
- 5951 Sunstone Dr Unit 315
- 5925 Charlotte Dr Unit 334
- 5925 Charlotte Dr Unit 212
- 5925 Charlotte Dr Unit 408
- 5886 Smoky Quartz Loop
- 6225 Barb Werner Ln
- 6121 Lambeck Ln Unit 972
- 230 Castillon Way
- 272 Los Palmos Way
- 5740 Vibrant Loop
- 5693 Makati Cir Unit D
- 5765 Magnetic Loop
- 426 Ellicott Loop
- 5701 Makati Cir Unit C
- 308 Flinder Place
- 5968 Virtual Ct
- 5696 Makati Cir Unit G
- Plan 2 at Lotus at UrbanOak
- Plan 4 at Lotus at UrbanOak
- 715 Mystic Topaz Loop
- 5875 Charlotte Dr
- 5822 Charlotte Dr
- 6254 Santa Teresa Blvd
- 5805 Charlotte Dr
- 5700 Village Oaks Dr
- 6670 Emergent Way
- 150 Palm Valley Blvd
- 6184 Cottle Rd
- 250 Palm Valley Blvd
- 313 Oakberry Way
- 5560 Lexington Ave
- 148 Flintwell Ct Unit ID1308910P
- 393 Jai Dr
- 6107 Vale Ct
- 229 Blossom Hill Rd
- 6199 San Ignacio Ave
- 5480 Lean Ave
- 6189 San Ignacio Ave
- 5635 Blossom Gardens Cir
