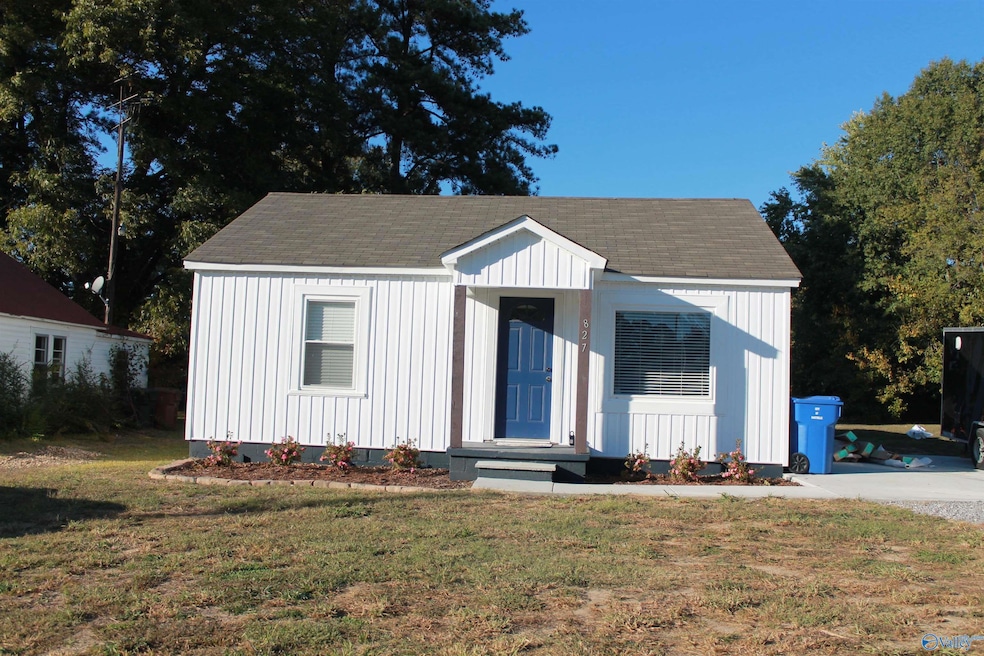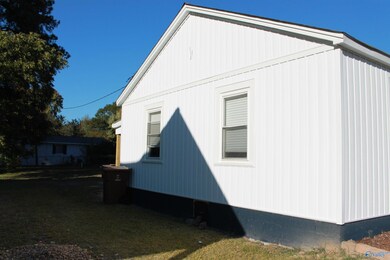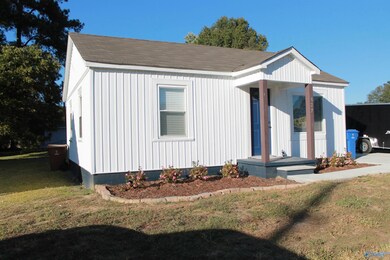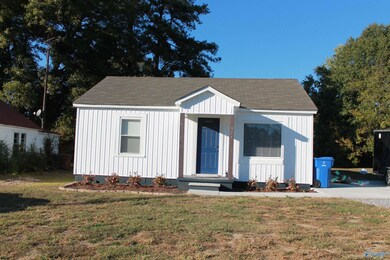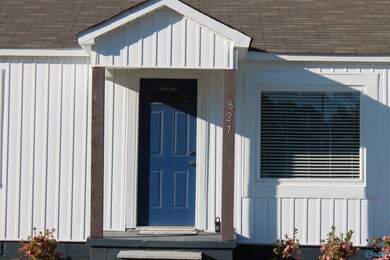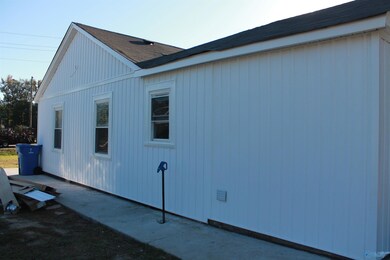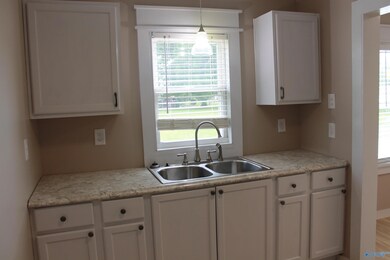
827 Main St W Hartselle, AL 35640
2
Beds
1
Bath
823
Sq Ft
0.34
Acres
Highlights
- Craftsman Architecture
- Main Floor Primary Bedroom
- Central Heating and Cooling System
- Hartselle High School Rated A
- No HOA
About This Home
As of January 2025This little cottage in the heart of Hartselle is absolutely adorable. Fresh paint, new flooring and light fixtures throughout compliment the new bathroom fixtures and water heater. There's new PEX plumbing and a new roof and new vinyl siding has just been installed! This one won't last, schedule your showing today!
Home Details
Home Type
- Single Family
Est. Annual Taxes
- $776
Year Built
- Built in 1945
Home Design
- Craftsman Architecture
Interior Spaces
- 823 Sq Ft Home
- Crawl Space
Bedrooms and Bathrooms
- 2 Bedrooms
- Primary Bedroom on Main
- 1 Full Bathroom
Schools
- Hartselle Junior High Elementary School
- Hartselle High School
Additional Features
- Lot Dimensions are 100 x 150 x 100 x 148
- Central Heating and Cooling System
Community Details
- No Home Owners Association
- Metes And Bounds Subdivision
Ownership History
Date
Name
Owned For
Owner Type
Purchase Details
Listed on
Oct 23, 2024
Closed on
Jan 31, 2025
Sold by
Ragland Adam and Sanders David
Bought by
Blaxton Garret and Martin Clara
Seller's Agent
Kay Saint
RE/MAX Platinum
Buyer's Agent
Lisa Owens
Leading Edge Decatur
List Price
$169,900
Sold Price
$157,000
Premium/Discount to List
-$12,900
-7.59%
Views
73
Current Estimated Value
Home Financials for this Owner
Home Financials are based on the most recent Mortgage that was taken out on this home.
Estimated Appreciation
-$2,030
Avg. Annual Appreciation
-0.03%
Original Mortgage
$4,710
Outstanding Balance
$3,789
Interest Rate
6.72%
Mortgage Type
New Conventional
Estimated Equity
$153,190
Purchase Details
Closed on
Sep 6, 2023
Sold by
Hardin Nancy V and Hardin Stephanie H
Bought by
Ragland Adam and Sanders David
Purchase Details
Closed on
Jul 15, 2019
Sold by
Wiley Alan and Wiley Benita C
Bought by
Hardin Nancy V and Hardin Stephanie H
Purchase Details
Closed on
Jan 22, 2019
Sold by
Wiley Alan
Bought by
Wiley Alan and Wiley Benita
Purchase Details
Closed on
Dec 19, 2008
Sold by
Robbins Jimmy Pittman and Robbins Bobby Ray
Bought by
Wiley Alan
Similar Homes in Hartselle, AL
Create a Home Valuation Report for This Property
The Home Valuation Report is an in-depth analysis detailing your home's value as well as a comparison with similar homes in the area
Home Values in the Area
Average Home Value in this Area
Purchase History
| Date | Type | Sale Price | Title Company |
|---|---|---|---|
| Warranty Deed | $157,000 | None Listed On Document | |
| Warranty Deed | $157,000 | None Listed On Document | |
| Warranty Deed | $100,000 | None Listed On Document | |
| Warranty Deed | $76,000 | None Listed On Document | |
| Warranty Deed | $21,500 | Law Firsm Title & Closing As | |
| Warranty Deed | -- | None Available |
Source: Public Records
Mortgage History
| Date | Status | Loan Amount | Loan Type |
|---|---|---|---|
| Open | $4,710 | New Conventional | |
| Closed | $4,710 | New Conventional | |
| Open | $152,290 | New Conventional | |
| Closed | $152,290 | New Conventional | |
| Closed | $4,710 | New Conventional |
Source: Public Records
Property History
| Date | Event | Price | Change | Sq Ft Price |
|---|---|---|---|---|
| 01/31/2025 01/31/25 | Sold | $157,000 | -1.8% | $191 / Sq Ft |
| 11/27/2024 11/27/24 | Price Changed | $159,900 | -5.9% | $194 / Sq Ft |
| 10/23/2024 10/23/24 | For Sale | $169,900 | -- | $206 / Sq Ft |
Source: ValleyMLS.com
Tax History Compared to Growth
Tax History
| Year | Tax Paid | Tax Assessment Tax Assessment Total Assessment is a certain percentage of the fair market value that is determined by local assessors to be the total taxable value of land and additions on the property. | Land | Improvement |
|---|---|---|---|---|
| 2024 | $776 | $9,850 | $1,680 | $8,170 |
| 2023 | $459 | $11,640 | $3,120 | $8,520 |
| 2022 | $459 | $11,640 | $3,120 | $8,520 |
| 2021 | $339 | $8,600 | $2,840 | $5,760 |
| 2020 | $339 | $8,600 | $2,840 | $5,760 |
| 2019 | $339 | $8,600 | $0 | $0 |
| 2015 | $337 | $8,560 | $0 | $0 |
| 2014 | $337 | $8,560 | $0 | $0 |
| 2013 | -- | $8,460 | $0 | $0 |
Source: Public Records
Agents Affiliated with this Home
-
Kay Saint

Seller's Agent in 2025
Kay Saint
RE/MAX
(256) 318-2293
70 Total Sales
-
Lisa Owens

Buyer's Agent in 2025
Lisa Owens
Leading Edge Decatur
(256) 694-1753
83 Total Sales
Map
Source: ValleyMLS.com
MLS Number: 21873811
APN: 15-02-10-3-004-059.000
Nearby Homes
- 1635-A Alabama 36 E
- 212 Nelson St NW
- 403 Rooks St NW
- 301 Holloway St NW
- 302 Cherry St NW
- 1006 Elm St NW
- 659 Vaughn Bridge Rd NW
- 373 Cherry St NW
- 375 Cherry St NW
- 377 Cherry St NW
- 427 Cherry St NW
- 749 Martin St SW
- 751 Pattillo St SW
- 814 Frost St SW
- 724 Frost St SW
- 802 Bellemeade St SW
- 405 Woodland St NW
- 320 Chestnut St NW
- 602 Apache St NW
- 311 Chestnut St NW
