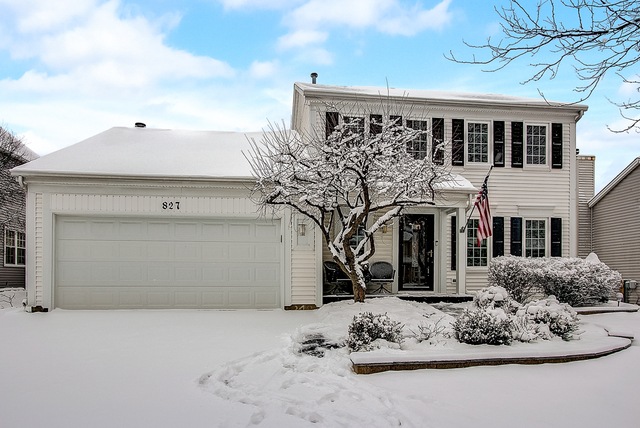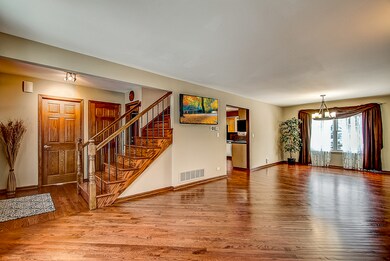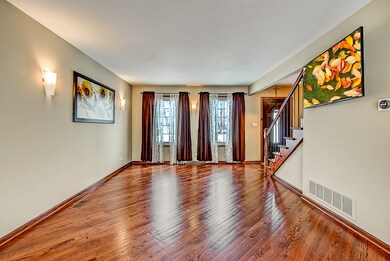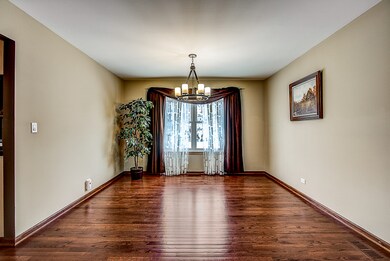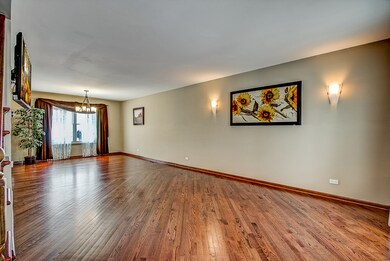
827 Medford Dr Unit 11 Carol Stream, IL 60188
Estimated Value: $383,000 - $435,000
Highlights
- Vaulted Ceiling
- Traditional Architecture
- Whirlpool Bathtub
- Roy De Shane Elementary School Rated A
- Wood Flooring
- Walk-In Pantry
About This Home
As of April 2020Beautiful 3 bedroom 1.5 bath colonial on a quiet tree-lined street. Walk-in and be impressed. The foyer features hardwood floors, iron railing, and an updated powder room. Spacious open living room and dining room with large windows letting in tons of light. Kitchen features maple cabinets, island, granite countertops, stainless steel appliances. The kitchen opens onto a fantastic family room complete with floor to ceiling stone fireplace, skylights (2019), refinished hardwood floors (2020). Patio door opens onto large stamped concrete patio, fenced yard and garden. Fantastic for entertaining! Upstairs are three bedrooms and an additional bath. Master suite has adjoining newly renovated spa bathroom with jacuzzi tub and separate tile shower. Close to shops and restaurants! New Roof (2020) This home is turn-key and will not last!
Last Listed By
Debra Benson
Redfin Corporation License #475156966 Listed on: 02/14/2020
Home Details
Home Type
- Single Family
Est. Annual Taxes
- $8,576
Year Built
- 1988
Lot Details
- 8,712
Parking
- Attached Garage
- Heated Garage
- Garage Door Opener
- Parking Included in Price
- Garage Is Owned
Home Design
- Traditional Architecture
- Slab Foundation
- Asphalt Shingled Roof
- Vinyl Siding
Interior Spaces
- Vaulted Ceiling
- Skylights
- Gas Log Fireplace
- Wood Flooring
Kitchen
- Walk-In Pantry
- Oven or Range
- Microwave
- Dishwasher
- Stainless Steel Appliances
- Kitchen Island
- Disposal
Bedrooms and Bathrooms
- Primary Bathroom is a Full Bathroom
- Whirlpool Bathtub
- Separate Shower
Laundry
- Laundry on main level
- Dryer
- Washer
Outdoor Features
- Stamped Concrete Patio
- Fire Pit
Utilities
- Central Air
- Heating System Uses Gas
- Lake Michigan Water
- Mechanical Septic System
Additional Features
- North or South Exposure
- Southern Exposure
Listing and Financial Details
- Homeowner Tax Exemptions
Ownership History
Purchase Details
Home Financials for this Owner
Home Financials are based on the most recent Mortgage that was taken out on this home.Purchase Details
Home Financials for this Owner
Home Financials are based on the most recent Mortgage that was taken out on this home.Purchase Details
Home Financials for this Owner
Home Financials are based on the most recent Mortgage that was taken out on this home.Purchase Details
Home Financials for this Owner
Home Financials are based on the most recent Mortgage that was taken out on this home.Purchase Details
Home Financials for this Owner
Home Financials are based on the most recent Mortgage that was taken out on this home.Purchase Details
Home Financials for this Owner
Home Financials are based on the most recent Mortgage that was taken out on this home.Purchase Details
Home Financials for this Owner
Home Financials are based on the most recent Mortgage that was taken out on this home.Similar Homes in the area
Home Values in the Area
Average Home Value in this Area
Purchase History
| Date | Buyer | Sale Price | Title Company |
|---|---|---|---|
| Dudzik Daniel R | $289,000 | Saturn Title Llc | |
| Dawidowski Artur | -- | Saturn Title Llc | |
| Dawidowski Beata | $223,000 | Baird & Warner Title Service | |
| Rottinger Daniel | $225,000 | First American Title | |
| Heiker Eric J | $176,000 | -- | |
| Wisowaty Daniel J | -- | Stewart Title | |
| Wisowaty Daniel J | $157,500 | Lawyers Title |
Mortgage History
| Date | Status | Borrower | Loan Amount |
|---|---|---|---|
| Open | Dudzik Daniel R | $295,647 | |
| Previous Owner | Dawidowski Artur | $200,000 | |
| Previous Owner | Dawidowski Beata | $217,346 | |
| Previous Owner | Rottinger Daniel | $180,000 | |
| Previous Owner | Heiker Eric J | $158,400 | |
| Previous Owner | Wisowaty Daniel J | $151,500 | |
| Previous Owner | Wisowaty Daniel J | $149,600 |
Property History
| Date | Event | Price | Change | Sq Ft Price |
|---|---|---|---|---|
| 04/09/2020 04/09/20 | Sold | $289,000 | -3.3% | -- |
| 03/07/2020 03/07/20 | Pending | -- | -- | -- |
| 02/14/2020 02/14/20 | For Sale | $299,000 | -- | -- |
Tax History Compared to Growth
Tax History
| Year | Tax Paid | Tax Assessment Tax Assessment Total Assessment is a certain percentage of the fair market value that is determined by local assessors to be the total taxable value of land and additions on the property. | Land | Improvement |
|---|---|---|---|---|
| 2023 | $8,576 | $103,940 | $33,600 | $70,340 |
| 2022 | $8,359 | $96,600 | $31,230 | $65,370 |
| 2021 | $7,963 | $91,710 | $29,650 | $62,060 |
| 2020 | $7,789 | $88,960 | $28,760 | $60,200 |
| 2019 | $8,014 | $91,260 | $29,500 | $61,760 |
| 2018 | $7,112 | $82,700 | $28,230 | $54,470 |
| 2017 | $6,972 | $79,400 | $27,100 | $52,300 |
| 2016 | $6,840 | $75,850 | $25,890 | $49,960 |
| 2015 | $6,784 | $71,800 | $24,510 | $47,290 |
| 2014 | $6,709 | $69,980 | $23,890 | $46,090 |
| 2013 | $6,671 | $71,650 | $24,460 | $47,190 |
Agents Affiliated with this Home
-
D
Seller's Agent in 2020
Debra Benson
Redfin Corporation
-
Sylwia Baker

Buyer's Agent in 2020
Sylwia Baker
Infinity Real Estate
(815) 909-6549
51 Total Sales
Map
Source: Midwest Real Estate Data (MRED)
MLS Number: MRD10638036
APN: 01-36-208-013
- 27W270 Jefferson St
- 491 Dakota Ct Unit 2
- 534 Alton Ct
- 27W046 North Ave
- 620 Teton Cir
- 601 Oswego Dr
- 706 Shining Water Dr
- 443 Indianwood Dr
- 1054 Evergreen Dr
- 27W120 Timber Creek Dr
- 1096 Gunsmoke Ct
- 317 Mohawk Dr
- 1430 Preserve Dr Unit 29
- 265 Garrett Cir
- 336 Sype Dr
- 27W130 W Street Charles Rd
- Lot 2 W Street Charles Rd
- 942 Hill Crest Dr
- 315 Sype Dr Unit 504
- 303 Sype Dr
- 827 Medford Dr Unit 11
- 833 Medford Dr
- 821 Medford Dr Unit 350
- 461 Minnesota Cir
- 459 Minnesota Cir Unit 3
- 815 Medford Dr
- 465 Minnesota Cir
- 457 Minnesota Cir Unit 3
- 432 Barton Place
- 467 Minnesota Cir
- 453 Minnesota Cir
- 451 Minnesota Cir
- 809 Medford Dr
- 830 Medford Dr
- 822 Medford Dr
- 471 Minnesota Cir
- 464 Minnesota Cir
- 816 Medford Dr
- 428 Barton Place
