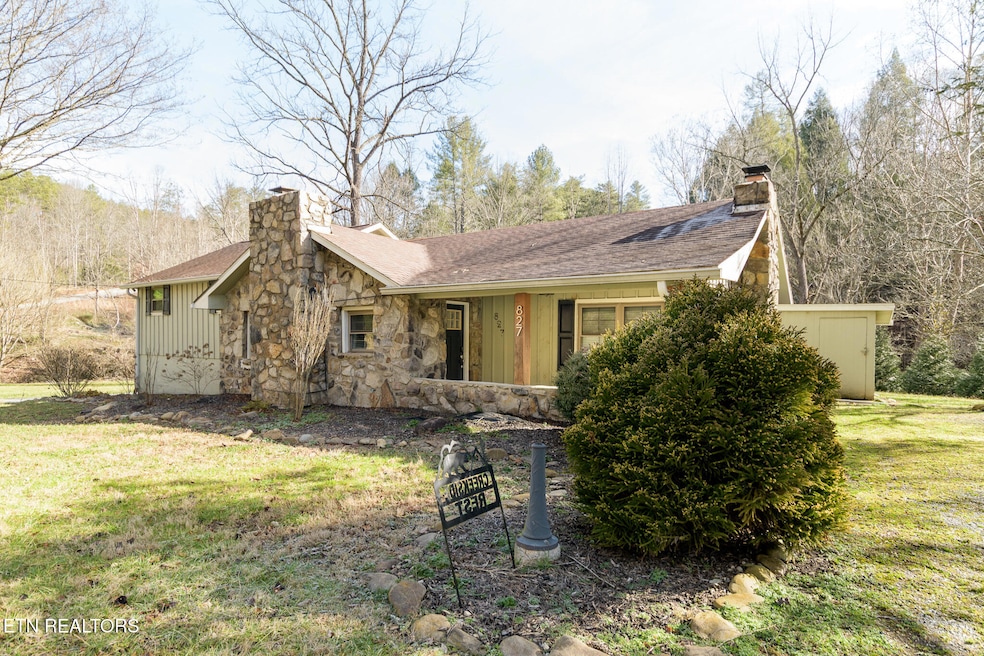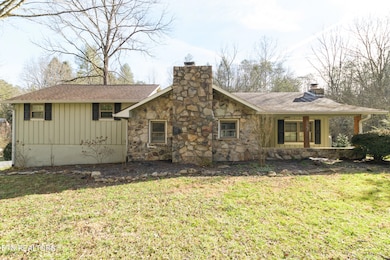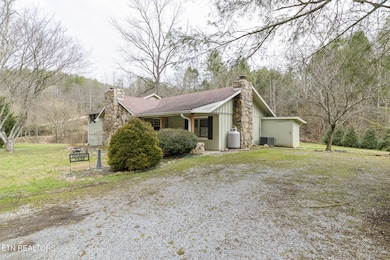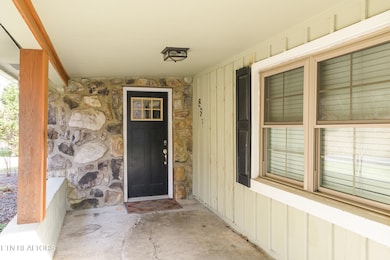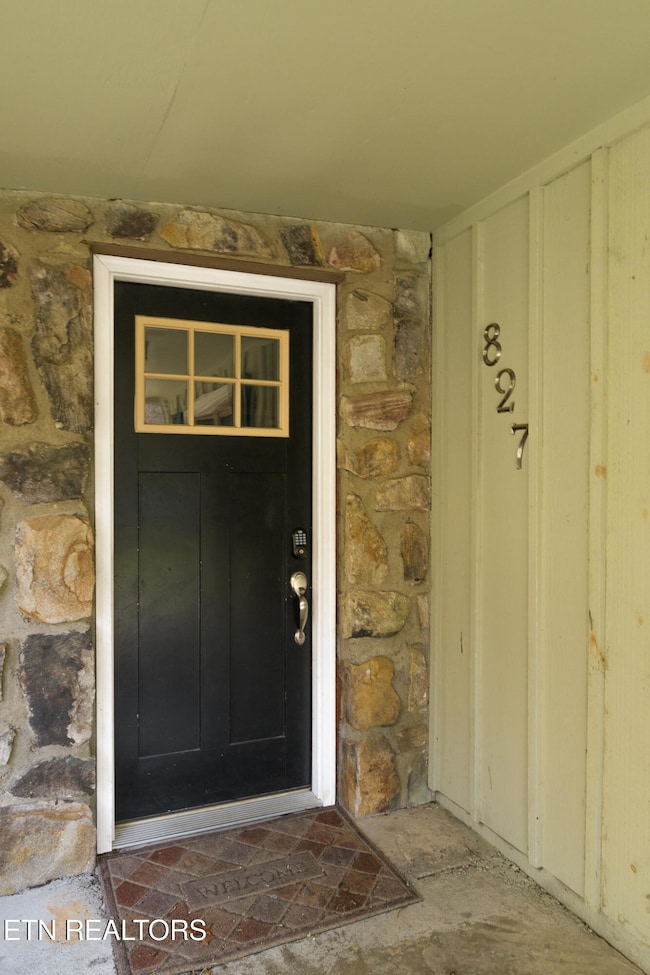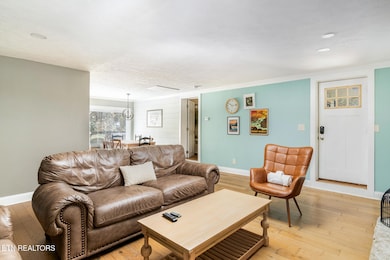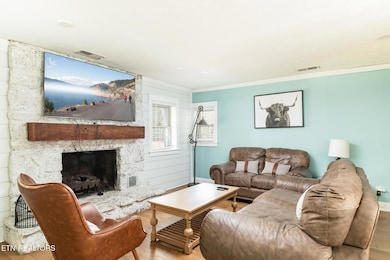827 Mill Creek Rd Pigeon Forge, TN 37863
Estimated payment $4,225/month
Highlights
- 1.26 Acre Lot
- Craftsman Architecture
- Deck
- Gatlinburg Pittman High School Rated A-
- Countryside Views
- Creek On Lot
About This Home
An incredible investment opportunity or private retreat awaits—two fully furnished homes in one unbeatable location! Nestled on over an acre, this stunning property offers a spacious 4-bedroom, 2.5-bath main cabin and a charming tiny home that can be rented together or separately. Inside the main cabin, hardwood floors flow throughout, leading to a fully equipped kitchen with granite countertops and stainless steel appliances. The cozy warmth of two gas fireplaces sets the perfect atmosphere, while two updated full baths add a touch of modern comfort.
The fully finished basement transforms into an entertainment haven, complete with a game room and half bath. Step outside to a serene backyard oasis featuring a hot tub, fire pit, and a deck overlooking the creek—an ideal spot to unwind with nature's soundtrack. Located just minutes from the Parkway in Pigeon Forge, this property offers a prime short-term rental opportunity or a dream getaway for large families.
Whether you're seeking a high-return Airbnb or your own private escape, this versatile, income-producing gem is ready for you!
Receive 1% rate reduction for 12 months when using seller's preferred lender.
Home Details
Home Type
- Single Family
Est. Annual Taxes
- $1,696
Year Built
- Built in 1974
Lot Details
- 1.26 Acre Lot
- Level Lot
Parking
- Parking Available
Home Design
- Craftsman Architecture
- Cottage
- Frame Construction
- Wood Siding
- Stone Siding
Interior Spaces
- 2,033 Sq Ft Home
- Ceiling Fan
- Wood Burning Fireplace
- Vinyl Clad Windows
- Insulated Windows
- Storage Room
- Countryside Views
- Finished Basement
- Recreation or Family Area in Basement
Kitchen
- Eat-In Kitchen
- Self-Cleaning Oven
- Range
- Microwave
- Dishwasher
Flooring
- Wood
- Tile
- Vinyl
Bedrooms and Bathrooms
- 4 Bedrooms
- Primary Bedroom on Main
- Walk-in Shower
Laundry
- Laundry Room
- Washer and Dryer Hookup
Outdoor Features
- Creek On Lot
- Deck
- Covered Patio or Porch
Utilities
- Central Heating and Cooling System
- Well
- Septic Tank
Community Details
- No Home Owners Association
- P D & Elsie L Ogle Subdivision
Listing and Financial Details
- Property Available on 3/1/25
- Assessor Parcel Number 105 049.00
Map
Home Values in the Area
Average Home Value in this Area
Tax History
| Year | Tax Paid | Tax Assessment Tax Assessment Total Assessment is a certain percentage of the fair market value that is determined by local assessors to be the total taxable value of land and additions on the property. | Land | Improvement |
|---|---|---|---|---|
| 2025 | $1,060 | $114,600 | $16,600 | $98,000 |
| 2024 | $1,060 | $114,600 | $16,600 | $98,000 |
| 2023 | $1,060 | $114,600 | $0 | $0 |
| 2022 | $1,060 | $71,625 | $10,375 | $61,250 |
| 2021 | $962 | $71,625 | $10,375 | $61,250 |
| 2020 | $477 | $65,025 | $10,375 | $54,650 |
| 2019 | $477 | $25,650 | $10,625 | $15,025 |
| 2018 | $477 | $25,650 | $10,625 | $15,025 |
| 2017 | $477 | $25,650 | $10,625 | $15,025 |
| 2016 | $477 | $25,650 | $10,625 | $15,025 |
| 2015 | -- | $27,050 | $0 | $0 |
| 2014 | $441 | $27,046 | $0 | $0 |
Property History
| Date | Event | Price | List to Sale | Price per Sq Ft | Prior Sale |
|---|---|---|---|---|---|
| 04/14/2025 04/14/25 | Price Changed | $775,000 | -8.8% | $381 / Sq Ft | |
| 03/01/2025 03/01/25 | For Sale | $850,000 | +1.9% | $418 / Sq Ft | |
| 09/24/2023 09/24/23 | Off Market | $834,500 | -- | -- | |
| 07/14/2023 07/14/23 | Sold | $834,500 | +0.5% | $394 / Sq Ft | View Prior Sale |
| 06/15/2023 06/15/23 | Pending | -- | -- | -- | |
| 06/07/2023 06/07/23 | For Sale | $829,990 | 0.0% | $392 / Sq Ft | |
| 05/25/2023 05/25/23 | Pending | -- | -- | -- | |
| 05/21/2023 05/21/23 | For Sale | $829,990 | +3.9% | $392 / Sq Ft | |
| 01/03/2023 01/03/23 | Off Market | $799,000 | -- | -- | |
| 10/04/2022 10/04/22 | Sold | $799,000 | +146.6% | $393 / Sq Ft | View Prior Sale |
| 09/08/2020 09/08/20 | Sold | $324,000 | -12.4% | $159 / Sq Ft | View Prior Sale |
| 08/10/2020 08/10/20 | Pending | -- | -- | -- | |
| 05/08/2020 05/08/20 | For Sale | $369,900 | +269.9% | $182 / Sq Ft | |
| 02/18/2020 02/18/20 | Off Market | $100,000 | -- | -- | |
| 11/20/2018 11/20/18 | Sold | $100,000 | -41.1% | $63 / Sq Ft | View Prior Sale |
| 11/07/2018 11/07/18 | Pending | -- | -- | -- | |
| 09/15/2017 09/15/17 | For Sale | $169,900 | -- | $107 / Sq Ft |
Purchase History
| Date | Type | Sale Price | Title Company |
|---|---|---|---|
| Warranty Deed | $799,000 | Maryville Title | |
| Warranty Deed | $324,000 | Maryville Title Agency | |
| Warranty Deed | $118,500 | None Available | |
| Warranty Deed | $100,000 | Heritage Title Agency Inc | |
| Deed | $163,000 | -- | |
| Deed | -- | -- | |
| Deed | -- | -- |
Mortgage History
| Date | Status | Loan Amount | Loan Type |
|---|---|---|---|
| Open | $612,000 | New Conventional | |
| Previous Owner | $259,200 | New Conventional |
Source: East Tennessee REALTORS® MLS
MLS Number: 1290996
APN: 105-049.00
- 615 Lethco Way
- 910 Laurel Lick Rd
- 576 Mill Creek Rd
- 4430 New Pioneer Trail
- 4429 New Pioneer Trail
- 619 Dutch Way
- 4130 Sherwood Heights Way
- 4121 Sherwood Heights Way
- 1284 Laurel Lick Rd Unit 2
- 4564 Wilderness Plateau
- 4538 Wilderness Plateau
- 81 Parkside Ridge Way
- 82 Parkside Ridge Way
- 0 Mountain Dreams Way Unit 1301370
- 4829 Highland Place Way
- 1340 Parkview Vista Way
- 1532 Mountain Dreams Way
- 4733 Nottingham Heights Way
- 1209 Parkview Vista Way Unit 51
- 4424 Grindstone Ridge Rd
- 419 Sugar Mountain Way Unit ID1266801P
- 444 Sugar Mountain Way Unit ID1265918P
- 4025 Parkway
- 4025 Parkway
- 3936 Valley View Dr Unit ID1267013P
- 505 Adams Rd
- 770 Marshall Acres St
- 3215 N River Rd Unit ID1266990P
- 741 Golf View Blvd Unit ID1266621P
- 741 Golf View Blvd Unit ID1266617P
- 741 Golf View Blvd Unit ID1266614P
- 532 Warbonnet Way Unit ID1022145P
- 528 Warbonnet Way Unit ID1022144P
- 3501 Autumn Woods Ln Unit ID1226183P
- 1155 Upper Alpine Way Unit ID1266049P
- 1150 Pinyon Cir Unit ID1266672P
- 1208 Edelweiss Dr Unit ID1303961P
- 1260 Ski View Dr Unit 2103
- 1260 Ski View Dr Unit 3208
- 1260 Ski View Dr Unit ID1268135P
