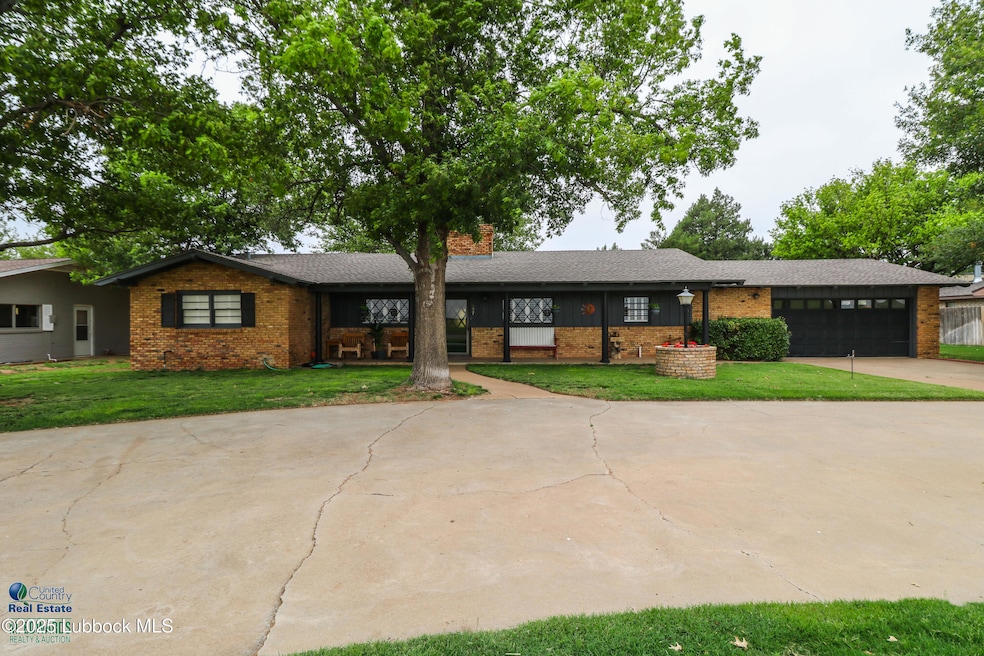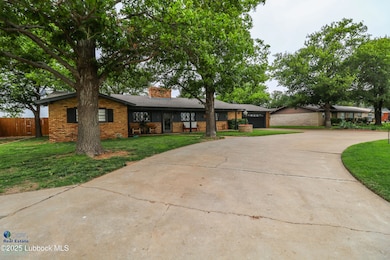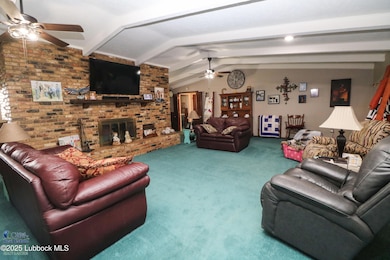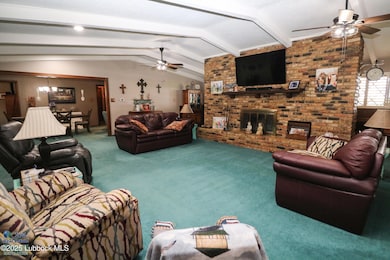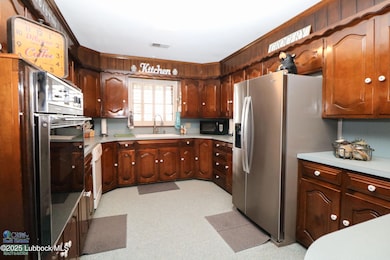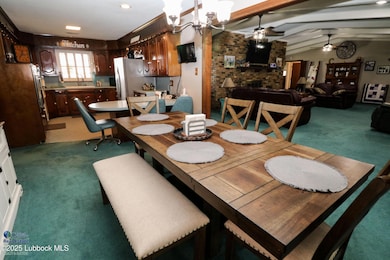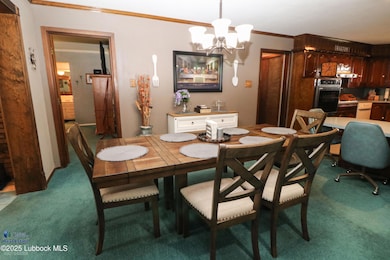
Estimated payment $1,773/month
Highlights
- Hot Property
- Vaulted Ceiling
- Bonus Room
- Barn
- Traditional Architecture
- No HOA
About This Home
BEAUTIFULLY maintained 3 bedroom, 2 bath home with a basement AND shop sitting on a half acre right outside of Earth, TX! This gorgeous home is going to check all the boxes! This home features a SPACIOUS family room with a gorgeous, free-standing fireplace, amazing kitchen with beautiful wood stained cabinetry and adjoining dining area. Relax and unwind in the master suite, complete with private bath, tub/shower and walk in closets. The remaining bedrooms offer plenty of space for family, guests or a home office! This home has some added bonuses including a sunroom w/storage closet, large basement located just off the oversized garage and plantation shutters throughout. The expansive backyard is PERFECT for outdoor entertaining with a covered patio, lush landscaping and a 20x30 shop. Perfect location, country setting on city utilities...you get the BEST OF BOTH WORLDS! Call today to schedule your private showing!
Home Details
Home Type
- Single Family
Est. Annual Taxes
- $3,840
Year Built
- Built in 1975 | Remodeled
Lot Details
- 0.5 Acre Lot
- Property fronts a highway
- Landscaped
- Front and Back Yard Sprinklers
- Many Trees
- Back Yard Fenced and Front Yard
Parking
- 2 Car Attached Garage
- Oversized Parking
- Garage Door Opener
- Circular Driveway
Home Design
- Traditional Architecture
- Brick Exterior Construction
- Slab Foundation
- Composition Roof
Interior Spaces
- 2,456 Sq Ft Home
- Bookcases
- Beamed Ceilings
- Vaulted Ceiling
- Ceiling Fan
- Recessed Lighting
- Wood Burning Fireplace
- Plantation Shutters
- Family Room with Fireplace
- Bonus Room
- Storage
- Basement
- Basement Storage
- Pull Down Stairs to Attic
- Security Lights
Kitchen
- Breakfast Bar
- Electric Cooktop
- Dishwasher
Flooring
- Carpet
- Tile
Bedrooms and Bathrooms
- 3 Bedrooms
- Dual Closets
- Walk-In Closet
- 2 Full Bathrooms
- Double Vanity
Laundry
- Laundry in unit
- Electric Dryer Hookup
Outdoor Features
- Covered patio or porch
- Outdoor Storage
- Storm Cellar or Shelter
Farming
- Barn
Utilities
- Cooling Available
- Central Heating
- Heating System Uses Natural Gas
- Natural Gas Connected
- Gas Water Heater
Community Details
- No Home Owners Association
Listing and Financial Details
- Assessor Parcel Number R16886
Map
Home Values in the Area
Average Home Value in this Area
Tax History
| Year | Tax Paid | Tax Assessment Tax Assessment Total Assessment is a certain percentage of the fair market value that is determined by local assessors to be the total taxable value of land and additions on the property. | Land | Improvement |
|---|---|---|---|---|
| 2024 | $3,840 | $154,870 | $1,570 | $153,300 |
| 2023 | $3,481 | $145,550 | $1,570 | $143,980 |
| 2022 | $3,548 | $132,650 | $1,570 | $131,080 |
| 2021 | $3,242 | $112,650 | $1,570 | $111,080 |
| 2020 | $2,982 | $96,760 | $1,570 | $95,190 |
| 2019 | $3,137 | $96,760 | $1,570 | $95,190 |
| 2018 | $2,763 | $90,900 | $1,570 | $89,330 |
| 2017 | $2,764 | $90,900 | $1,570 | $89,330 |
| 2016 | $2,621 | $86,200 | $1,570 | $84,630 |
| 2015 | -- | $81,500 | $1,570 | $79,930 |
| 2014 | -- | $76,810 | $1,570 | $75,240 |
Property History
| Date | Event | Price | Change | Sq Ft Price |
|---|---|---|---|---|
| 06/04/2025 06/04/25 | For Sale | $262,500 | -- | $107 / Sq Ft |
Purchase History
| Date | Type | Sale Price | Title Company |
|---|---|---|---|
| Grant Deed | -- | -- |
About the Listing Agent

Representing Littlefield & surrounding area homeowners and future homeowners, Carrie Hanlin is a PROUD West Texas native, which proves invaluable to her clients. Her extensive knowledge of the area, local business, schools, and community leaders makes her the perfect candidate to help clients prove successful in the buying or selling of their home or land. Carrie is committed to listening to her clients’ needs and utilizing her keen negotiating and communication skills to ensure successful
Carrie's Other Listings
Source: Lubbock Association of REALTORS®
MLS Number: 202555762
APN: R16886
- 819 N Amherst Rd
- 101 Dana Ave
- 1021 NE 1st St
- 561 County Road 302
- 561 Farm To Market Road 302
- 696 County Road 629
- 0 Fm 303 Unit 202555188
- 910 Fm 1842
- 5398 Kayla Cir
- 0 Busby Farms ±1 693 16 Ac Farm Unit 25-6088
- 453 County Road 27
- 1790 Farm To Market Road 145
- 0 County Road 1043 Unit 202551336
- 306 Minyard St
- 100 E Hay St
- 220 County Road 23
- 632 Fm 3269
- 1773 County Road 222
- 1112 8th St
- 401 Wood Ave
