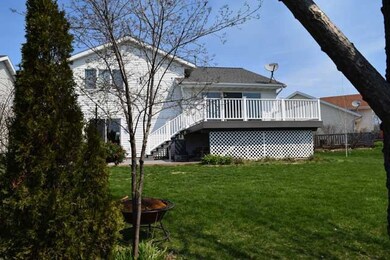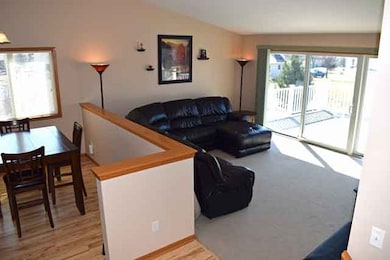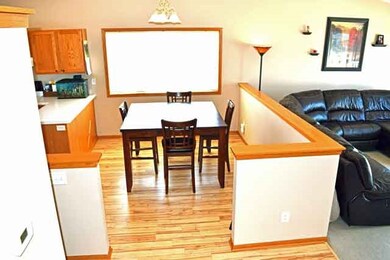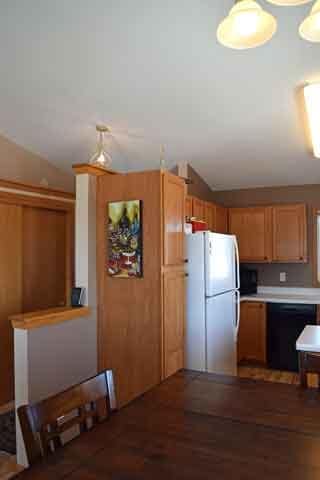
827 N Edge Trail Verona, WI 53593
Estimated Value: $426,000 - $506,000
Highlights
- Deck
- Contemporary Architecture
- Vaulted Ceiling
- Country View Elementary School Rated A
- Recreation Room
- Wood Flooring
About This Home
As of June 2015Superbly maintained open multi-level contemporary w/southern exposure. Newer wide plank laminate flooring in foyer, dining and kitchen. Main floor features vaulted ceilings and 12 foot wide patio doors opening to huge (18x15) new deck with new stairs to newly sealed patio. Lower level family room opens to patio. Huge walk-in closet in master bdrm. 30 X 18 partially finished basement area includes radon mitigation system. UHP Elite Home Warranty included.
Last Agent to Sell the Property
Karen Silvers
First Weber Inc License #79643-94 Listed on: 03/28/2015

Home Details
Home Type
- Single Family
Est. Annual Taxes
- $4,694
Year Built
- Built in 2002
Lot Details
- 9,148 Sq Ft Lot
- Property has an invisible fence for dogs
Parking
- 2 Car Attached Garage
Home Design
- Contemporary Architecture
- Vinyl Siding
- Radon Mitigation System
Interior Spaces
- 1,678 Sq Ft Home
- Multi-Level Property
- Vaulted Ceiling
- Recreation Room
- Wood Flooring
Kitchen
- Breakfast Bar
- Oven or Range
- Dishwasher
- Disposal
Bedrooms and Bathrooms
- 3 Bedrooms
- Walk-In Closet
- Bathtub
Laundry
- Laundry on lower level
- Dryer
- Washer
Basement
- Partial Basement
- Sump Pump
Outdoor Features
- Deck
- Patio
- Outdoor Storage
Schools
- Country View Elementary School
- Badger Ridge Middle School
- Verona High School
Utilities
- Forced Air Cooling System
- Water Softener
- Cable TV Available
Community Details
- Built by Midland
- Badger Prairie Subdivision
Ownership History
Purchase Details
Home Financials for this Owner
Home Financials are based on the most recent Mortgage that was taken out on this home.Purchase Details
Home Financials for this Owner
Home Financials are based on the most recent Mortgage that was taken out on this home.Similar Homes in Verona, WI
Home Values in the Area
Average Home Value in this Area
Purchase History
| Date | Buyer | Sale Price | Title Company |
|---|---|---|---|
| Gehrke Marc D | $245,000 | Attorney | |
| Lewandowski Rodney A | $227,000 | None Available |
Mortgage History
| Date | Status | Borrower | Loan Amount |
|---|---|---|---|
| Open | Gehrke Marc D | $100,000 | |
| Open | Gehrke Marc D | $237,650 | |
| Previous Owner | Lewandowski Rodney A | $186,200 | |
| Previous Owner | Lewandowski Rodney A | $10,700 | |
| Previous Owner | Lewandowski Rodney A | $192,950 |
Property History
| Date | Event | Price | Change | Sq Ft Price |
|---|---|---|---|---|
| 06/11/2015 06/11/15 | Sold | $245,000 | -3.9% | $146 / Sq Ft |
| 05/06/2015 05/06/15 | Pending | -- | -- | -- |
| 03/28/2015 03/28/15 | For Sale | $254,900 | -- | $152 / Sq Ft |
Tax History Compared to Growth
Tax History
| Year | Tax Paid | Tax Assessment Tax Assessment Total Assessment is a certain percentage of the fair market value that is determined by local assessors to be the total taxable value of land and additions on the property. | Land | Improvement |
|---|---|---|---|---|
| 2024 | $5,829 | $374,400 | $95,600 | $278,800 |
| 2023 | $5,481 | $315,000 | $91,600 | $223,400 |
| 2021 | $4,998 | $267,800 | $80,600 | $187,200 |
| 2020 | $5,378 | $267,800 | $80,600 | $187,200 |
| 2019 | $5,153 | $217,100 | $77,600 | $139,500 |
| 2018 | $4,972 | $217,100 | $77,600 | $139,500 |
| 2017 | $4,865 | $217,100 | $77,600 | $139,500 |
| 2016 | $4,673 | $217,100 | $77,600 | $139,500 |
| 2015 | $4,701 | $217,100 | $77,600 | $139,500 |
| 2014 | -- | $217,100 | $77,600 | $139,500 |
| 2013 | $4,626 | $217,100 | $77,600 | $139,500 |
Agents Affiliated with this Home
-

Seller's Agent in 2015
Karen Silvers
First Weber Inc
(608) 622-7533
-
Kietra Olson

Buyer's Agent in 2015
Kietra Olson
Realty Executives
(608) 332-3227
1 in this area
29 Total Sales
Map
Source: South Central Wisconsin Multiple Listing Service
MLS Number: 1741167
APN: 0608-151-2964-1
- 803 N Main St
- 1101 Enterprise Dr Unit 1101
- 1119 Enterprise Dr Unit 1119
- 1012 Gateway Pass
- 6435 County Highway M
- 133 N Main St
- 1303 Hemlock Dr
- 1310 Hemlock Dr
- 115 N Franklin St
- 448 Dunhill Dr
- 1257 Windrift Way
- Lot 61 Kettle Creek N
- Lot 48 Kettle Creek N
- 115 Edward St
- 281 S Franklin St
- 125 E Railroad St Unit 102
- Lot 59 Mocha Way
- 1281 Stanley Way
- 1271 Stanley Way
- 1321 Hemlock
- 827 N Edge Trail
- 827 North Edge Trail
- 823 North Edge Trail
- 831 North Edge Trail
- 819 North Edge Trail
- 322 Llanos St
- 314 Llanos St
- 835 N Edge Trail
- 835 North Edge Trail
- 815 N Edge Trail
- 815 North Edge Trail
- 332 Llanos St
- 302 Llanos St
- 839 North Edge Trail
- 830 North Edge Trail
- 822 N Edge Trail
- 822 North Edge Trail
- 811 N Edge Trail
- 811 North Edge Trail
- 812 Enterprise Dr






