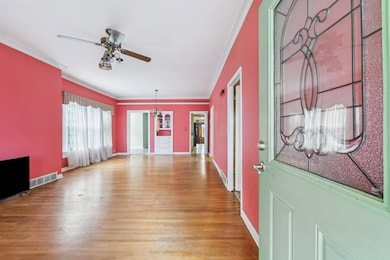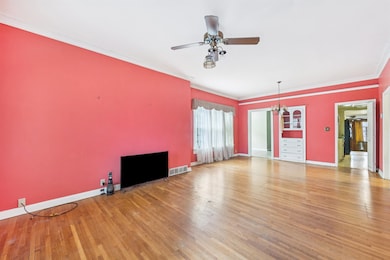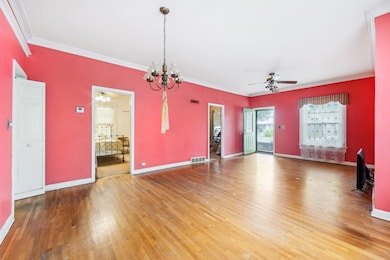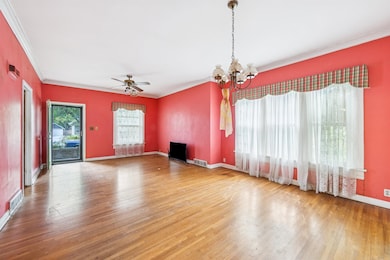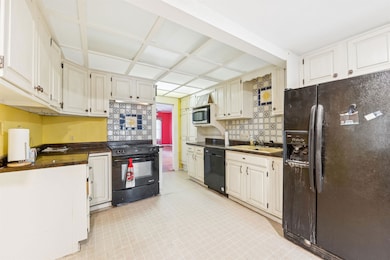827 N Litchfield Ave Wichita, KS 67203
Riverside NeighborhoodEstimated payment $906/month
Highlights
- Wood Flooring
- 2 Car Detached Garage
- Crown Molding
- No HOA
- Storm Windows
- Patio
About This Home
Nestled in the heart of Riverside, this classic bungalow offers great potential for someone ready to make it their own. The leaded glass entry door opens into a spacious living and dining room combination featuring crown molding, hardwood floors, and a built-in hutch. The kitchen is well-sized and includes a pantry and a convenient main-floor laundry room. The master bedroom features an oversized closet and LVT flooring, while the primary bath offers a pedestal sink, corner shower, and natural light through the window. Two additional bedrooms and a full hall bath with a tub/shower, window and medicine cabinet. At the back of the home is a great family room with Knotty pine wood paneling. A claim has been filed for the roof, which is expected to be replaced. With its desirable Riverside location this home is full of opportunity and ready for remodeling!
Listing Agent
Coldwell Banker Plaza Real Estate License #BR00034316 Listed on: 10/07/2025

Home Details
Home Type
- Single Family
Est. Annual Taxes
- $2,231
Year Built
- Built in 1917
Lot Details
- 7,405 Sq Ft Lot
- Wood Fence
Parking
- 2 Car Detached Garage
Home Design
- Composition Roof
Interior Spaces
- 1-Story Property
- Crown Molding
- Ceiling Fan
- Combination Dining and Living Room
- Storm Windows
Kitchen
- Microwave
- Dishwasher
- Disposal
Flooring
- Wood
- Luxury Vinyl Tile
- Vinyl
Bedrooms and Bathrooms
- 3 Bedrooms
- 2 Full Bathrooms
Laundry
- Laundry Room
- Laundry on main level
- 220 Volts In Laundry
Outdoor Features
- Patio
Schools
- Riverside Elementary School
- North High School
Utilities
- Forced Air Heating and Cooling System
- Heating System Uses Natural Gas
Community Details
- No Home Owners Association
- Riverside Subdivision
Listing and Financial Details
- Assessor Parcel Number 00103309
Map
Home Values in the Area
Average Home Value in this Area
Tax History
| Year | Tax Paid | Tax Assessment Tax Assessment Total Assessment is a certain percentage of the fair market value that is determined by local assessors to be the total taxable value of land and additions on the property. | Land | Improvement |
|---|---|---|---|---|
| 2025 | $2,236 | $22,690 | $5,083 | $17,607 |
| 2023 | $2,236 | $21,011 | $3,427 | $17,584 |
| 2022 | $2,076 | $18,757 | $3,232 | $15,525 |
| 2021 | $1,960 | $17,204 | $2,185 | $15,019 |
| 2020 | $1,802 | $15,778 | $2,185 | $13,593 |
| 2019 | $1,700 | $14,881 | $2,185 | $12,696 |
| 2018 | $1,622 | $14,180 | $2,369 | $11,811 |
| 2017 | $1,550 | $0 | $0 | $0 |
| 2016 | $1,548 | $0 | $0 | $0 |
| 2015 | $1,556 | $0 | $0 | $0 |
| 2014 | $1,525 | $0 | $0 | $0 |
Property History
| Date | Event | Price | List to Sale | Price per Sq Ft |
|---|---|---|---|---|
| 10/31/2025 10/31/25 | Price Changed | $137,500 | -8.3% | $76 / Sq Ft |
| 10/07/2025 10/07/25 | For Sale | $150,000 | -- | $82 / Sq Ft |
Source: South Central Kansas MLS
MLS Number: 663038
APN: 124-18-0-41-04-020.00
- 815 N Litchfield Ave
- 725 N Stackman Dr
- 939 N Litchfield Ave
- 705 N Stackman Dr
- 1201 W River Blvd
- 1028 N Porter Ave
- 1401 W River Blvd
- 2029 W 12th St N
- 2016 W 12th St N
- 2036 W 12th St N
- 2028 W 12th St N
- 1143 N Coolidge Ave
- 1115 N Pearce St
- 510 N Fern Ave
- 919 W 12th St N
- 2021 W 12th St N
- 2020 W 12th St N
- 2024 W 12th St N
- 2103 W Polo Cir
- 1327 N Coolidge Ave
- 804 N Perry Ave Unit Studio apartment
- 550 N Nims St
- 413 N Millwood St
- 550 W Central Ave
- 400 W Central Ave
- 429 W Central Ave
- 224 N Fern St
- 1440 N Clarence Ave
- 225 N Sycamore St
- 150 N Mclean Blvd
- 1325 N Meridian Ave Unit 111
- 365 W 1st St
- 820 W Burton St
- 201 N Water St
- 251 W Douglas Ave
- 2740 W 13th St
- 1316 N Market St Unit 1318
- 150 N Main St
- 200 E Douglas Ave
- 324 N Emporia Ave

