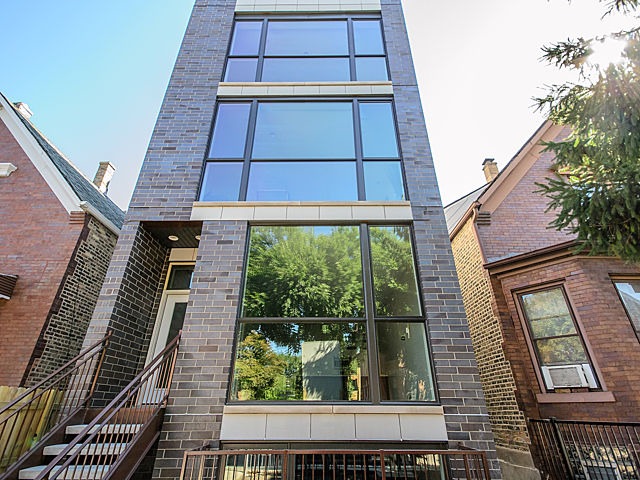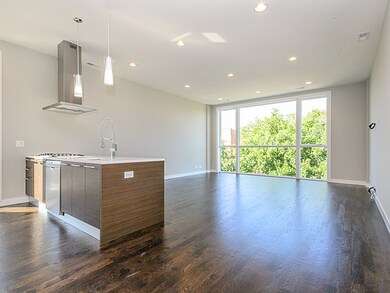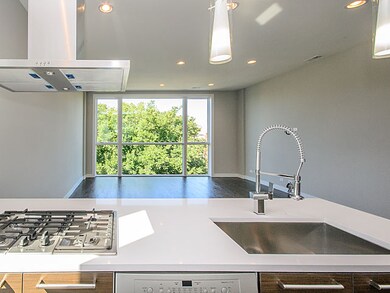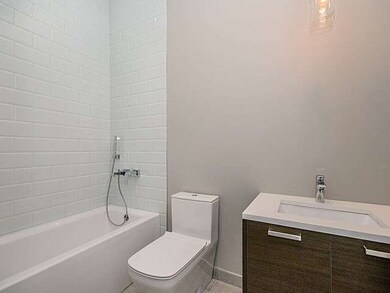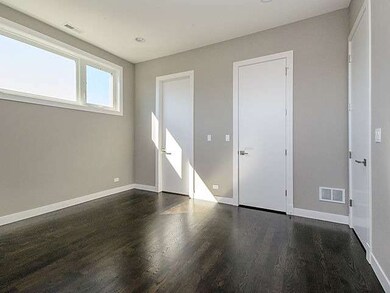
827 N Rockwell St Unit 3 Chicago, IL 60622
Ukrainian Village NeighborhoodHighlights
- Rooftop Deck
- Bonus Room
- Stainless Steel Appliances
- Heated Floors
- Terrace
- Detached Garage
About This Home
As of February 2019New Construction Move in Ready Premier 2 bedroom 2 bath Penthouse w/ Bonus Room Roof Lounge & Private Roof Deck on the confluence of Smith Park and Uk Village. Sleek, Clean, Modern Austerity paired and balanced with transitional undertones. Professional Grade A Kitchen By Unico, Bosch appliances, separate built in oven/micro and quartz counter tops. Resort caliber bathrooms, 5" x 10" Subway Tiles, 12" x 24" Bianco Porcelian, Dahat Teak textured vanities, Hans Grohe plumbing fixtures, Heated master bath flooring, frame less glass over sized shower & dual head equipped. Rich chocolate stained premium hardwood floors throughout. 8 Foot interior doors, Roof Lounge leads to Roof Rights offering sweeping city views exclusive to the penthouse. Storage, rear yard and garage parking included. Immediate delivery. Steps to the Metra, the Park, The Haywood, CC Ferns, Rootstock, California Clipper, Star Lounge and the continued emergence of independent inspired Chicago Food & Retail
Last Agent to Sell the Property
North Clybourn Group, Inc. License #471003309 Listed on: 09/23/2015
Property Details
Home Type
- Condominium
Est. Annual Taxes
- $9,229
Year Built
- 2015
HOA Fees
- $190 per month
Parking
- Detached Garage
- Garage Door Opener
- Parking Included in Price
- Garage Is Owned
Home Design
- Brick Exterior Construction
- Slab Foundation
- Rubber Roof
- Block Exterior
Interior Spaces
- Bonus Room
- Storage
Kitchen
- Breakfast Bar
- Oven or Range
- Microwave
- Dishwasher
- Stainless Steel Appliances
- Kitchen Island
- Disposal
Flooring
- Wood
- Heated Floors
Bedrooms and Bathrooms
- Primary Bathroom is a Full Bathroom
- Dual Sinks
- Separate Shower
Laundry
- Dryer
- Washer
Home Security
Outdoor Features
- Rooftop Deck
- Terrace
Utilities
- Forced Air Heating and Cooling System
- Heating System Uses Gas
- Lake Michigan Water
Additional Features
- East or West Exposure
- Property is near a bus stop
Community Details
Pet Policy
- Pets Allowed
Additional Features
- Common Area
- Storm Screens
Ownership History
Purchase Details
Home Financials for this Owner
Home Financials are based on the most recent Mortgage that was taken out on this home.Purchase Details
Home Financials for this Owner
Home Financials are based on the most recent Mortgage that was taken out on this home.Purchase Details
Purchase Details
Purchase Details
Home Financials for this Owner
Home Financials are based on the most recent Mortgage that was taken out on this home.Similar Homes in Chicago, IL
Home Values in the Area
Average Home Value in this Area
Purchase History
| Date | Type | Sale Price | Title Company |
|---|---|---|---|
| Warranty Deed | $478,500 | Attorney | |
| Special Warranty Deed | $439,000 | Attorney | |
| Warranty Deed | $365,000 | None Available | |
| Warranty Deed | $250,000 | Heritage Title Company | |
| Warranty Deed | $100,000 | Professional National Title |
Mortgage History
| Date | Status | Loan Amount | Loan Type |
|---|---|---|---|
| Open | $389,500 | New Conventional | |
| Closed | $393,500 | New Conventional | |
| Previous Owner | $417,000 | Commercial | |
| Previous Owner | $280,000 | Unknown | |
| Previous Owner | $268,500 | Commercial | |
| Previous Owner | $99,949 | FHA |
Property History
| Date | Event | Price | Change | Sq Ft Price |
|---|---|---|---|---|
| 01/19/2023 01/19/23 | Rented | $3,300 | 0.0% | -- |
| 01/04/2023 01/04/23 | For Rent | $3,300 | 0.0% | -- |
| 02/28/2019 02/28/19 | Sold | $478,500 | -4.3% | -- |
| 01/24/2019 01/24/19 | Pending | -- | -- | -- |
| 01/21/2019 01/21/19 | For Sale | $499,900 | +13.9% | -- |
| 12/11/2015 12/11/15 | Sold | $439,000 | 0.0% | -- |
| 10/18/2015 10/18/15 | Pending | -- | -- | -- |
| 09/23/2015 09/23/15 | For Sale | $439,000 | -- | -- |
Tax History Compared to Growth
Tax History
| Year | Tax Paid | Tax Assessment Tax Assessment Total Assessment is a certain percentage of the fair market value that is determined by local assessors to be the total taxable value of land and additions on the property. | Land | Improvement |
|---|---|---|---|---|
| 2024 | $9,229 | $53,162 | $5,953 | $47,209 |
| 2023 | $8,948 | $46,927 | $2,711 | $44,216 |
| 2022 | $8,948 | $46,927 | $2,711 | $44,216 |
| 2021 | $8,767 | $46,925 | $2,710 | $44,215 |
| 2020 | $9,285 | $44,784 | $2,710 | $42,074 |
| 2019 | $9,262 | $49,530 | $2,710 | $46,820 |
| 2018 | $9,105 | $49,530 | $2,710 | $46,820 |
| 2017 | $8,725 | $43,907 | $2,391 | $41,516 |
| 2016 | $8,794 | $43,907 | $2,391 | $41,516 |
Agents Affiliated with this Home
-

Seller's Agent in 2023
Brett Huelat
CL3 Property Management
(773) 636-4839
101 Total Sales
-
E
Buyer's Agent in 2023
Elias Masud
Compass
(312) 600-7027
7 in this area
566 Total Sales
-

Seller's Agent in 2019
Kate Waddell
Compass
(773) 517-2666
2 in this area
536 Total Sales
-

Seller Co-Listing Agent in 2019
Molly Fox
Compass
(847) 668-2796
17 Total Sales
-

Buyer's Agent in 2019
Laurie Walsh
@ Properties
(630) 642-0052
10 Total Sales
-

Seller's Agent in 2015
Karen Biazar
North Clybourn Group, Inc.
(773) 645-7900
15 in this area
854 Total Sales
Map
Source: Midwest Real Estate Data (MRED)
MLS Number: MRD09046733
APN: 16-01-428-046-1003
- 2618 W Rice St
- 2638 W Rice St Unit 2S
- 2629 W Chicago Ave Unit 3
- 2638 W Superior St
- 2448 W Iowa St
- 921 N Campbell Ave Unit 4N
- 2447 W Walton St Unit 2
- 2424 W Chicago Ave Unit 201
- 2424 W Chicago Ave Unit 202
- 2554 W Augusta Blvd
- 2651 W Augusta Blvd Unit 1
- 2651 W Augusta Blvd Unit 3
- 2651 W Augusta Blvd Unit 2
- 2434 W Superior St
- 938 N Washtenaw Ave
- 2417 W Walton St Unit 3
- 2435 W Superior St
- 929 N Fairfield Ave
- 2637 W Huron St
- 2411 W Walton St Unit 2B
