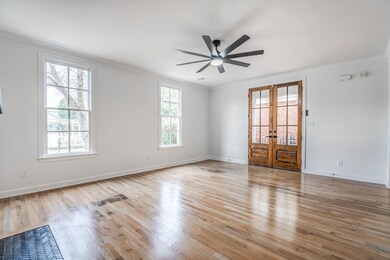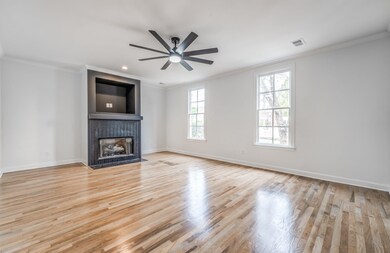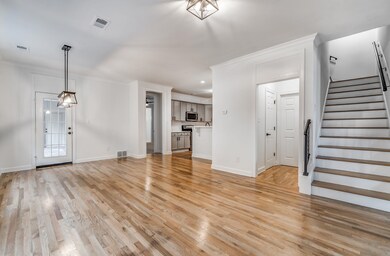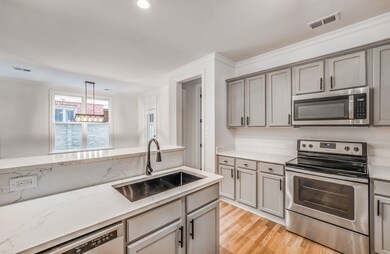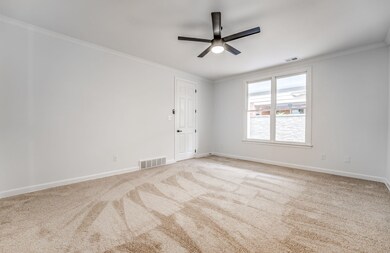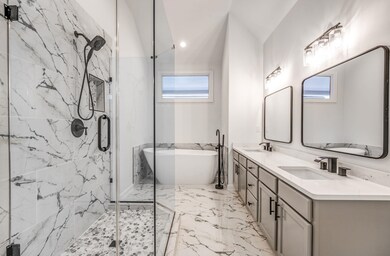
827 Park Side Ln Collierville, TN 38017
Estimated Value: $379,000 - $425,043
Highlights
- Updated Kitchen
- Landscaped Professionally
- Wood Flooring
- Schilling Farms Elementary School Rated A
- Traditional Architecture
- 1 Fireplace
About This Home
As of March 2024Absolutely Stunning Home in Collierville, TN - Fully Renovated with Luxurious Upgrades!
Last Agent to Sell the Property
Franchise Realty, LLC License #306978 Listed on: 01/29/2024
Townhouse Details
Home Type
- Townhome
Est. Annual Taxes
- $2,720
Year Built
- Built in 2005
Lot Details
- 3,049 Sq Ft Lot
- Landscaped Professionally
HOA Fees
- $123 Monthly HOA Fees
Home Design
- Traditional Architecture
Interior Spaces
- 2,200-2,399 Sq Ft Home
- 2,307 Sq Ft Home
- 2-Story Property
- 1 Fireplace
- Iron Doors
- Updated Kitchen
Flooring
- Wood
- Partially Carpeted
Bedrooms and Bathrooms
- 4 Bedrooms | 1 Main Level Bedroom
- Remodeled Bathroom
Parking
- 2 Car Garage
- Rear-Facing Garage
Utilities
- Central Heating and Cooling System
Listing and Financial Details
- Assessor Parcel Number C0244J B00033
Community Details
Overview
- Schilling Farms Pd Area 10 Ph 17B Subdivision
- Mandatory home owners association
Recreation
- Community Pool
Ownership History
Purchase Details
Home Financials for this Owner
Home Financials are based on the most recent Mortgage that was taken out on this home.Purchase Details
Home Financials for this Owner
Home Financials are based on the most recent Mortgage that was taken out on this home.Purchase Details
Home Financials for this Owner
Home Financials are based on the most recent Mortgage that was taken out on this home.Purchase Details
Home Financials for this Owner
Home Financials are based on the most recent Mortgage that was taken out on this home.Similar Homes in Collierville, TN
Home Values in the Area
Average Home Value in this Area
Purchase History
| Date | Buyer | Sale Price | Title Company |
|---|---|---|---|
| Balsimo Danielle Elaine | $400,000 | Realty Title & Escrow | |
| Ella Residential Llc | $254,000 | None Listed On Document | |
| Edmondson Rolesha Caressa | $264,449 | First American Title Ins Co | |
| Riverbirch Memphis Llc | $600,000 | -- |
Mortgage History
| Date | Status | Borrower | Loan Amount |
|---|---|---|---|
| Previous Owner | Ella Residential Llc | $330,000 | |
| Previous Owner | Edmondson Rolesha Caresa | $280,800 | |
| Previous Owner | Edmondson Rolesha Caressa | $211,558 | |
| Previous Owner | Riverbirch Memphis Llc | $628,677 | |
| Closed | Edmondson Rolesha Caressa | $52,890 |
Property History
| Date | Event | Price | Change | Sq Ft Price |
|---|---|---|---|---|
| 03/15/2024 03/15/24 | Sold | $400,000 | -4.7% | $182 / Sq Ft |
| 02/24/2024 02/24/24 | Pending | -- | -- | -- |
| 01/29/2024 01/29/24 | For Sale | $419,900 | -- | $191 / Sq Ft |
Tax History Compared to Growth
Tax History
| Year | Tax Paid | Tax Assessment Tax Assessment Total Assessment is a certain percentage of the fair market value that is determined by local assessors to be the total taxable value of land and additions on the property. | Land | Improvement |
|---|---|---|---|---|
| 2025 | $2,720 | $110,925 | $25,000 | $85,925 |
| 2024 | $2,720 | $80,250 | $9,550 | $70,700 |
| 2023 | $4,197 | $80,250 | $9,550 | $70,700 |
| 2022 | $4,101 | $80,250 | $9,550 | $70,700 |
| 2021 | $4,149 | $80,250 | $9,550 | $70,700 |
| 2020 | $4,019 | $68,350 | $9,550 | $58,800 |
| 2019 | $2,768 | $68,350 | $9,550 | $58,800 |
| 2018 | $2,768 | $68,350 | $9,550 | $58,800 |
| 2017 | $2,809 | $68,350 | $9,550 | $58,800 |
| 2016 | $2,564 | $58,675 | $0 | $0 |
| 2014 | $2,564 | $58,675 | $0 | $0 |
Agents Affiliated with this Home
-
Cortney Lester

Seller's Agent in 2024
Cortney Lester
Franchise Realty, LLC
(901) 552-8557
1 in this area
71 Total Sales
-
Laura Clifton

Buyer's Agent in 2024
Laura Clifton
Crye-Leike
(901) 268-9291
7 in this area
22 Total Sales
Map
Source: Memphis Area Association of REALTORS®
MLS Number: 10164718
APN: C0-244J-B0-0033
- 340 Sterling Oaks Cove
- 312 Sterling Oaks Ln
- 360 Sterling Oaks Cove
- 332 Mcginnis Cir
- 922 Colbert St S
- 306 Schilling Blvd
- 984 Russell Farms Rd
- 471 Armel Dr
- 503 Armel Dr
- 527 Armel Dr
- 877 Ufton Alley
- 1011 Ostlers Way
- 940 Cypress Vine Cove
- 389 Tarren Mill Cir W
- 253 Oak Bluff Ln Unit 3
- 1010 Cypress Run Dr
- 882 Cypress Vine Cove
- 271 Oak Club Ln Unit 12
- 281 Oak Club Ln Unit 17
- 1225 Oak Timber Cir Unit 21
- 827 Park Side Ln
- 823 Park Side Ln
- 835 Park Side Ln
- 819 Park Side Ln
- 839 Park Side Ln
- 815 Park Side Ln
- 845 Park Side Ln
- 811 Park Side Ln
- 824 McFerrin Ln
- 820 McFerrin Ln
- 836 McFerrin Ln
- 816 McFerrin Ln
- 840 McFerrin Ln
- 810 McFerrin Ln
- 846 McFerrin Ln
- 324 Sterling Oaks Ln
- 320 Sterling Oaks Ln
- 316 Sterling Oaks Ln
- 328 Sterling Oaks Ln
- 327 Park Manor Ln

