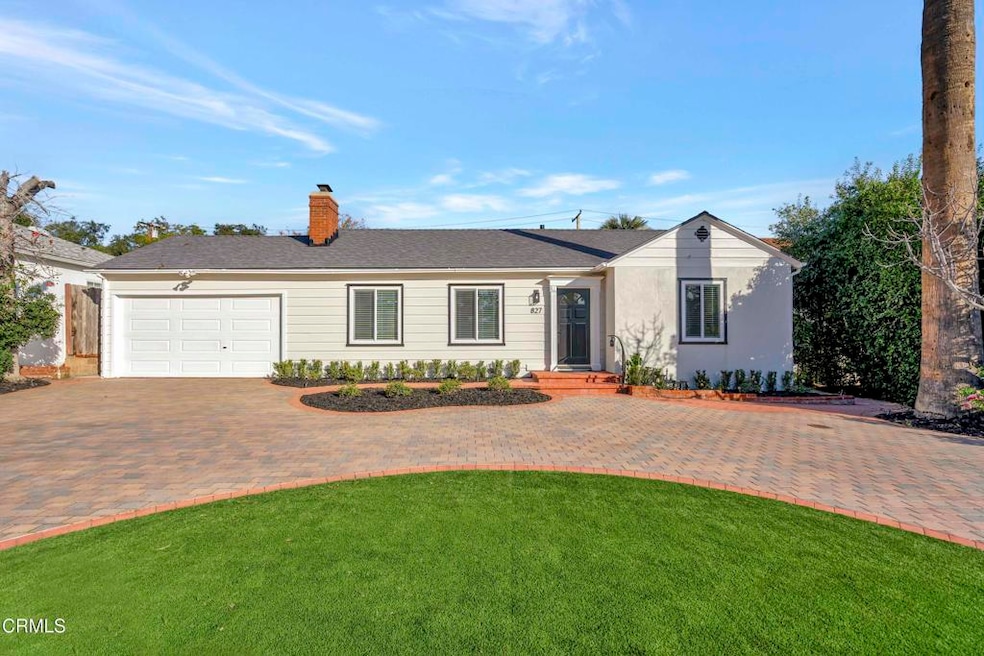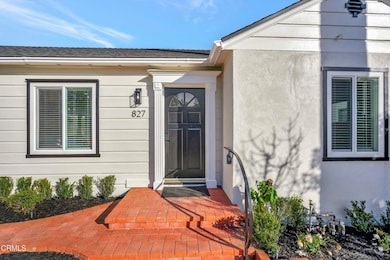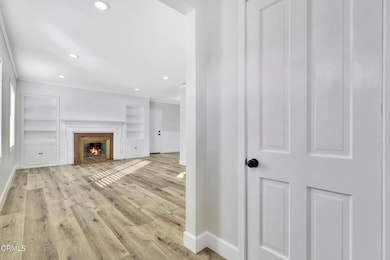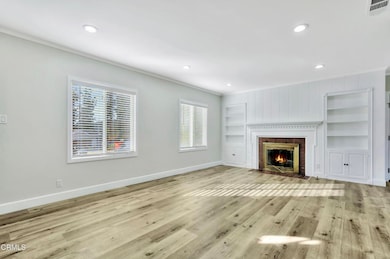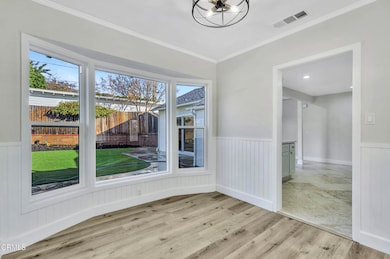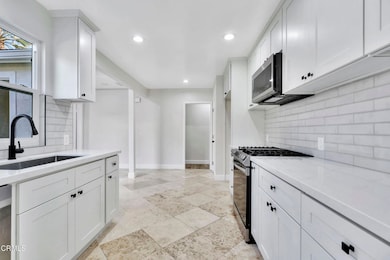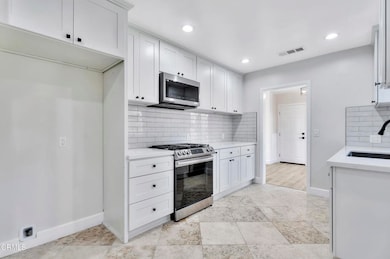827 Parkman Dr La Canada Flintridge, CA 91011
Highlights
- Detached Guest House
- Primary Bedroom Suite
- Lawn
- Paradise Canyon Elementary School Rated A+
- Updated Kitchen
- Breakfast Area or Nook
About This Home
Newly remodeled, this three bedroom, two bathroom ranch style home with separate one bedroom, one bathroom guest house with private entry, is located in one of La Canada's most convenient neighborhoods. The spacious living room, with views of the backyard, is centered around large bay windows. The open kitchen features quartz countertops, travertine floors and breakfast area. The private backyard is adorned with a synthetic turf lawn, new landscaping and patio for al fresco dining. The home has recently been enriched with energy efficient windows, new solar reflecting roof, new efficient HVAC system, new smart stainless steel kitchen appliances, new solid wood bathroom vanities with marble countertops, newer paver driveway, and a finished garage with laundry. The circular driveway offers ample parking. This is a rare opportunity for a turn-key home with full guest house and accessibility to award winning La Canada schools, hiking trails, Descanso gardens, shopping and dining. A must see!
Home Details
Home Type
- Single Family
Est. Annual Taxes
- $6,573
Year Built
- Built in 1941
Lot Details
- 9,701 Sq Ft Lot
- Fenced
- Landscaped
- Sprinkler System
- Lawn
- Back Yard
Parking
- 2 Car Direct Access Garage
- Parking Available
- Circular Driveway
Interior Spaces
- 2,220 Sq Ft Home
- 1-Story Property
- Built-In Features
- Sliding Doors
- Entryway
- Living Room with Fireplace
- Vinyl Flooring
Kitchen
- Updated Kitchen
- Breakfast Area or Nook
- Eat-In Kitchen
- Gas Range
- Microwave
Bedrooms and Bathrooms
- 4 Bedrooms
- Primary Bedroom Suite
- Walk-In Closet
- Remodeled Bathroom
- 3 Full Bathrooms
- Dual Vanity Sinks in Primary Bathroom
Laundry
- Laundry Room
- Laundry in Garage
Utilities
- Forced Air Heating and Cooling System
- Private Water Source
Additional Features
- Patio
- Detached Guest House
- Suburban Location
Community Details
- Call for details about the types of pets allowed
Listing and Financial Details
- Security Deposit $15,800
- Rent includes gardener
- 12-Month Minimum Lease Term
- Available 11/21/25
- Tax Lot 029
- Assessor Parcel Number 5815010014
- Seller Considering Concessions
Map
Source: Pasadena-Foothills Association of REALTORS®
MLS Number: P1-24987
APN: 5815-010-014
- 909 Coral Way
- 941 Chehalem Rd
- 4825 Angeles Crest Hwy
- 4938 Angeles Crest Hwy
- 5046 Fallhaven Ln
- 4537 Indianola Way
- 516 Venado Vista Dr
- 5260 Gould Ave
- 4563 Loma Vista Dr
- 752 Galaxy Heights Dr
- 1304 Padres Trail
- 4720 Olive Ct
- 5419 Godbey Dr
- 4467 Ardara Place
- 5350 Harter Ln
- 4639 El Camino Corto
- 848 Greenridge Dr
- 1116 Flintridge Ave
- 4544 Daleridge Rd
- 5311 Pali Point Ln
- 4918 Commonwealth Ave
- 4622 La Canada Blvd
- 4822 Grand Ave
- 4828 Grand Ave
- 1308 Salisbury Rd
- 4824 La Canada Blvd
- 1333 Verdugo Blvd Unit Guesthouse
- 4228 Beulah Dr
- 5379 Godbey Dr
- 5250 Vista Lejana Ln
- 4531 El Camino Corto
- 4544 Hillard Ave
- 1218 Flintridge Cir
- 5165 Alta Canyada Rd
- 1932 Hilldale Dr
- 4531 Alcorn Dr
- 5227 Alta Canyada Rd
- 5237 Alta Canyada Rd
- 3481 Stancrest Dr
- 3481 Stancrest Dr
