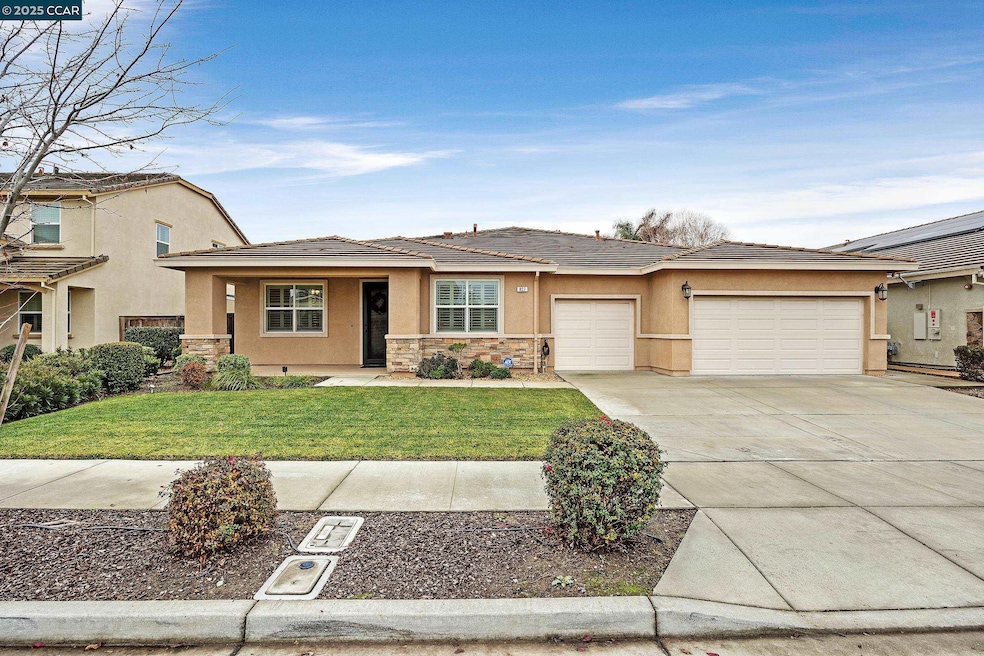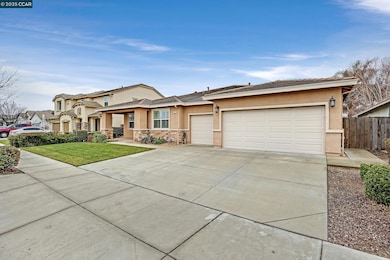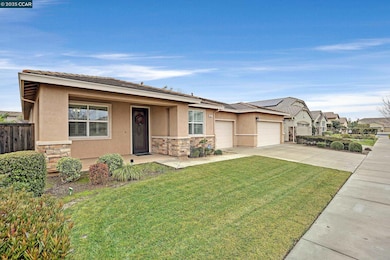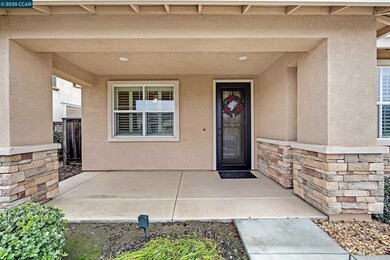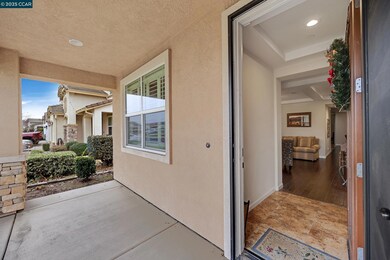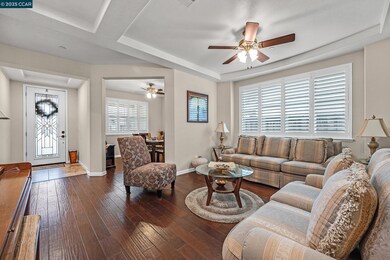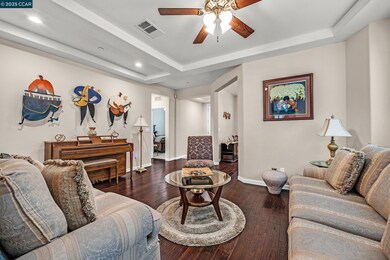
827 Pathfinder Ct Oakley, CA 94561
East Contra Costa NeighborhoodEstimated payment $5,620/month
Highlights
- Updated Kitchen
- Wood Flooring
- Community Pool
- Contemporary Architecture
- Stone Countertops
- Tennis Courts
About This Home
Stunning. Exquisite. Custom. Just a few words to describe this single level gem in Summer Lake. Amenities galore with room for the whole family. Superior upgrades including hardwood flooring, plantation shutters, LED lighting, surround sound ready, formal dining room, separate office area and an open floor plan to include the kitchen and family room. The gourmet kitchen is a delight with an island, stainless steel appliances and a Butler's Pantry. The outdoor Oasis encompasses a picture of professional landscaping highlighting stamped concrete, a Gazebo and Palm Trees to add to the amazing yard. Expansive yard to entertain, relax and simply soak in the beauty. Enjoy the extra parking with a 3-car garage and the lovely tile roof. Summer Lake is a very desirable community providing a vacation-like environment. Enjoy the community pool, tennis courts, and club house. Prepare to fall in Love!
Home Details
Home Type
- Single Family
Est. Annual Taxes
- $12,110
Year Built
- Built in 2013
Lot Details
- 9,308 Sq Ft Lot
- Landscaped
- Front and Back Yard Sprinklers
- Garden
- Back Yard
HOA Fees
- $138 Monthly HOA Fees
Parking
- 3 Car Attached Garage
Home Design
- Contemporary Architecture
- Stucco
Interior Spaces
- 1-Story Property
- Double Pane Windows
- Home Office
- Washer and Dryer Hookup
Kitchen
- Updated Kitchen
- Microwave
- Dishwasher
- Kitchen Island
- Stone Countertops
- Disposal
Flooring
- Wood
- Carpet
- Tile
Bedrooms and Bathrooms
- 4 Bedrooms
- 3 Full Bathrooms
Utilities
- Forced Air Heating and Cooling System
- Gas Water Heater
Listing and Financial Details
- Assessor Parcel Number 0324700335
Community Details
Overview
- Association fees include management fee, ground maintenance
- Not Listed Association, Phone Number (800) 232-7517
- Summerlake Subdivision
Amenities
- Community Barbecue Grill
Recreation
- Tennis Courts
- Community Pool
Map
Home Values in the Area
Average Home Value in this Area
Tax History
| Year | Tax Paid | Tax Assessment Tax Assessment Total Assessment is a certain percentage of the fair market value that is determined by local assessors to be the total taxable value of land and additions on the property. | Land | Improvement |
|---|---|---|---|---|
| 2024 | $12,110 | $694,461 | $120,299 | $574,162 |
| 2023 | $11,864 | $680,845 | $117,941 | $562,904 |
| 2022 | $11,588 | $667,496 | $115,629 | $551,867 |
| 2021 | $22,657 | $654,409 | $113,362 | $541,047 |
| 2019 | $10,016 | $557,133 | $100,814 | $456,319 |
| 2018 | $9,661 | $546,210 | $98,838 | $447,372 |
| 2017 | $9,432 | $535,500 | $96,900 | $438,600 |
| 2016 | $8,158 | $462,364 | $77,664 | $384,700 |
| 2015 | $8,068 | $455,420 | $76,498 | $378,922 |
| 2014 | $4,354 | $125,227 | $50,227 | $75,000 |
Property History
| Date | Event | Price | Change | Sq Ft Price |
|---|---|---|---|---|
| 05/07/2025 05/07/25 | Pending | -- | -- | -- |
| 02/04/2025 02/04/25 | Off Market | $635,000 | -- | -- |
| 02/04/2025 02/04/25 | Off Market | $525,000 | -- | -- |
| 02/04/2025 02/04/25 | Price Changed | $799,000 | -1.2% | $258 / Sq Ft |
| 01/31/2025 01/31/25 | Price Changed | $809,000 | -2.5% | $261 / Sq Ft |
| 01/03/2025 01/03/25 | For Sale | $830,000 | +30.7% | $268 / Sq Ft |
| 02/13/2019 02/13/19 | Sold | $635,000 | 0.0% | $205 / Sq Ft |
| 11/03/2018 11/03/18 | Pending | -- | -- | -- |
| 10/11/2018 10/11/18 | For Sale | $635,000 | +21.0% | $205 / Sq Ft |
| 04/12/2016 04/12/16 | Sold | $525,000 | -0.9% | $169 / Sq Ft |
| 03/13/2016 03/13/16 | Pending | -- | -- | -- |
| 02/29/2016 02/29/16 | Price Changed | $529,900 | -1.1% | $171 / Sq Ft |
| 02/04/2016 02/04/16 | Price Changed | $535,900 | -0.7% | $173 / Sq Ft |
| 01/21/2016 01/21/16 | For Sale | $539,900 | -- | $174 / Sq Ft |
Purchase History
| Date | Type | Sale Price | Title Company |
|---|---|---|---|
| Grant Deed | $635,000 | Chicago Title Company | |
| Grant Deed | $525,000 | First American Title Company | |
| Grant Deed | $447,000 | First American Title Company | |
| Interfamily Deed Transfer | -- | First American Title Company | |
| Grant Deed | $4,800,000 | First American Title |
Mortgage History
| Date | Status | Loan Amount | Loan Type |
|---|---|---|---|
| Previous Owner | $444,500 | New Conventional | |
| Previous Owner | $220,000 | New Conventional | |
| Previous Owner | $413,005 | FHA | |
| Previous Owner | $416,996 | FHA |
Similar Homes in Oakley, CA
Source: Contra Costa Association of REALTORS®
MLS Number: 41081466
APN: 032-470-033-5
- 2418 Talaria Dr
- 2680 Manresa Shore Ln
- 3680 E Cypress Rd
- 2206 Eastport Dr
- 433 Sonnet Ct
- 2236 Eastport Dr
- 109 Clear Lake Ct
- 5218 Sandmound Blvd
- 346 Watchtide Way
- 257 Harborage Ct
- 1354 Maple Dr
- 1331 Maple Dr
- 1459 Big Redwood Dr
- 1525 Sycamore Dr
- 1537 Sycamore Dr
- 0000 Tranquility Bay Rd
- 5614 Sandmound Blvd
- 3660 Wells Rd
- 3640 Wells Rd
- 3307 Wells Rd
