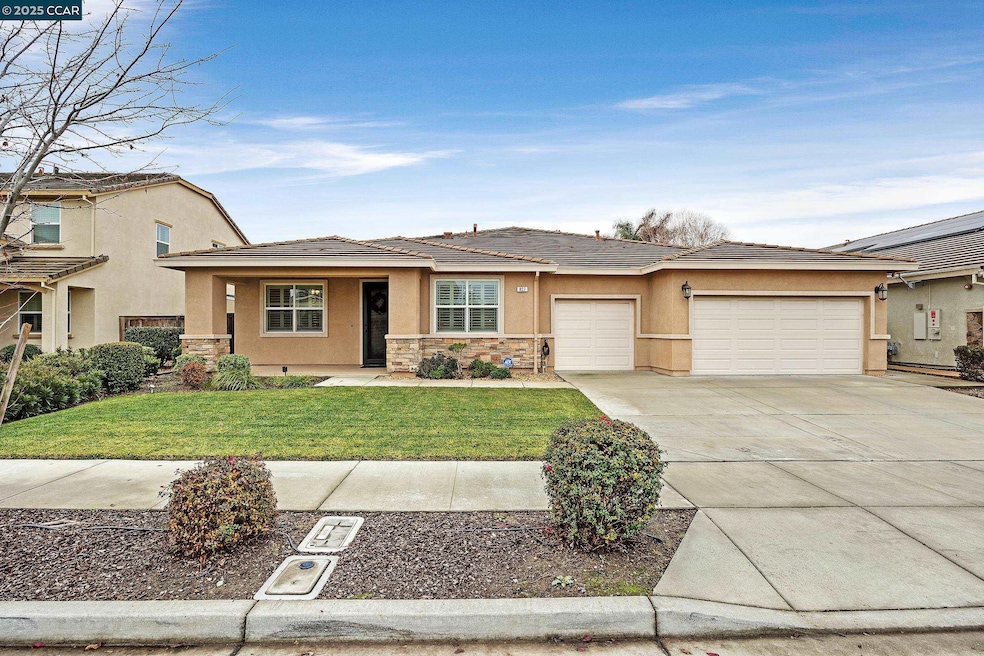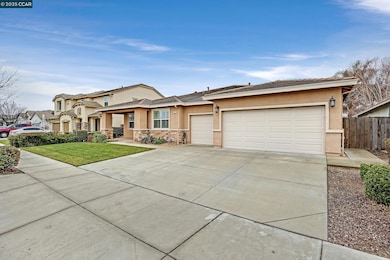
827 Pathfinder Ct Oakley, CA 94561
East Contra Costa NeighborhoodHighlights
- Updated Kitchen
- Wood Flooring
- Tennis Courts
- Contemporary Architecture
- Community Pool
- Home Office
About This Home
As of May 2025Stunning. Exquisite. Custom. Just a few words to describe this single level gem in Summer Lake. Amenities galore with room for the whole family. Superior upgrades including hardwood flooring, plantation shutters, LED lighting, surround sound ready, formal dining room, separate office area and an open floor plan to include the kitchen and family room. The gourmet kitchen is a delight with an island, stainless steel appliances and a Butler's Pantry. The outdoor Oasis encompasses a picture of professional landscaping highlighting stamped concrete, a Gazebo and Palm Trees to add to the amazing yard. Expansive yard to entertain, relax and simply soak in the beauty. Enjoy the extra parking with a 3-car garage and the lovely tile roof. Summer Lake is a very desirable community providing a vacation-like environment. Enjoy the community pool, tennis courts, and club house. Prepare to fall in Love!
Home Details
Home Type
- Single Family
Est. Annual Taxes
- $12,110
Year Built
- Built in 2013
Lot Details
- 9,308 Sq Ft Lot
- Landscaped
- Front Yard Sprinklers
- Garden
- Back Yard
HOA Fees
- $138 Monthly HOA Fees
Parking
- 3 Car Attached Garage
Home Design
- Contemporary Architecture
- Stucco
Interior Spaces
- 1-Story Property
- Double Pane Windows
- Home Office
- Washer and Dryer Hookup
Kitchen
- Updated Kitchen
- Microwave
- Dishwasher
Flooring
- Wood
- Carpet
- Tile
Bedrooms and Bathrooms
- 4 Bedrooms
- 3 Full Bathrooms
Utilities
- Forced Air Heating and Cooling System
- Gas Water Heater
Listing and Financial Details
- Assessor Parcel Number 0324700335
Community Details
Overview
- Association fees include management fee, ground maintenance
- Not Listed Association, Phone Number (800) 232-7517
- Summerlake Subdivision
Amenities
- Community Barbecue Grill
Recreation
- Tennis Courts
- Community Pool
Ownership History
Purchase Details
Home Financials for this Owner
Home Financials are based on the most recent Mortgage that was taken out on this home.Purchase Details
Home Financials for this Owner
Home Financials are based on the most recent Mortgage that was taken out on this home.Purchase Details
Home Financials for this Owner
Home Financials are based on the most recent Mortgage that was taken out on this home.Purchase Details
Home Financials for this Owner
Home Financials are based on the most recent Mortgage that was taken out on this home.Purchase Details
Home Financials for this Owner
Home Financials are based on the most recent Mortgage that was taken out on this home.Purchase Details
Similar Homes in Oakley, CA
Home Values in the Area
Average Home Value in this Area
Purchase History
| Date | Type | Sale Price | Title Company |
|---|---|---|---|
| Grant Deed | $790,000 | Wfg National Title Insurance C | |
| Grant Deed | $635,000 | Chicago Title Company | |
| Grant Deed | $525,000 | First American Title Company | |
| Grant Deed | $447,000 | First American Title Company | |
| Interfamily Deed Transfer | -- | First American Title Company | |
| Grant Deed | $4,800,000 | First American Title |
Mortgage History
| Date | Status | Loan Amount | Loan Type |
|---|---|---|---|
| Previous Owner | $444,500 | New Conventional | |
| Previous Owner | $220,000 | New Conventional | |
| Previous Owner | $413,005 | FHA | |
| Previous Owner | $416,996 | FHA |
Property History
| Date | Event | Price | Change | Sq Ft Price |
|---|---|---|---|---|
| 05/30/2025 05/30/25 | Sold | $790,000 | -1.1% | $255 / Sq Ft |
| 05/07/2025 05/07/25 | Pending | -- | -- | -- |
| 02/04/2025 02/04/25 | Price Changed | $799,000 | -1.2% | $258 / Sq Ft |
| 01/31/2025 01/31/25 | Price Changed | $809,000 | -2.5% | $261 / Sq Ft |
| 01/03/2025 01/03/25 | For Sale | $830,000 | -- | $268 / Sq Ft |
Tax History Compared to Growth
Tax History
| Year | Tax Paid | Tax Assessment Tax Assessment Total Assessment is a certain percentage of the fair market value that is determined by local assessors to be the total taxable value of land and additions on the property. | Land | Improvement |
|---|---|---|---|---|
| 2025 | $12,110 | $708,349 | $122,704 | $585,645 |
| 2024 | $12,110 | $694,461 | $120,299 | $574,162 |
| 2023 | $11,864 | $680,845 | $117,941 | $562,904 |
| 2022 | $11,588 | $667,496 | $115,629 | $551,867 |
| 2021 | $22,657 | $654,409 | $113,362 | $541,047 |
| 2019 | $10,016 | $557,133 | $100,814 | $456,319 |
| 2018 | $9,661 | $546,210 | $98,838 | $447,372 |
| 2017 | $9,432 | $535,500 | $96,900 | $438,600 |
| 2016 | $8,158 | $462,364 | $77,664 | $384,700 |
| 2015 | $8,068 | $455,420 | $76,498 | $378,922 |
| 2014 | $4,354 | $125,227 | $50,227 | $75,000 |
Agents Affiliated with this Home
-

Seller's Agent in 2025
Suzanne Rocha
Cal Home
(925) 766-6811
3 in this area
189 Total Sales
-

Buyer's Agent in 2025
Brooke Crossland
Coldwell Banker Realty
(510) 305-6450
2 in this area
170 Total Sales
Map
Source: Contra Costa Association of REALTORS®
MLS Number: 41081466
APN: 032-470-033-5
- 858 Pathfinder Ct
- 3680 E Cypress Rd
- 1030 Clear Lake Dr
- 109 Clear Lake Ct
- 133 Clear Lake Ct
- 701 Castle St
- 5218 Sandmound Blvd
- 1256 Poplar Dr
- 1410 Big Redwood Dr
- 1642 Sycamore Dr
- 1671 Sycamore Dr
- 0000 Tranquility Bay Rd
- 3660 Wells Rd
- 3307 Wells Rd
- 3250 Stone Rd
- 4020 Stone Rd
- 3210 Stone Rd
- 509 Channel Place
- 2705 Delta Rd
- 8160 Byron Hwy

