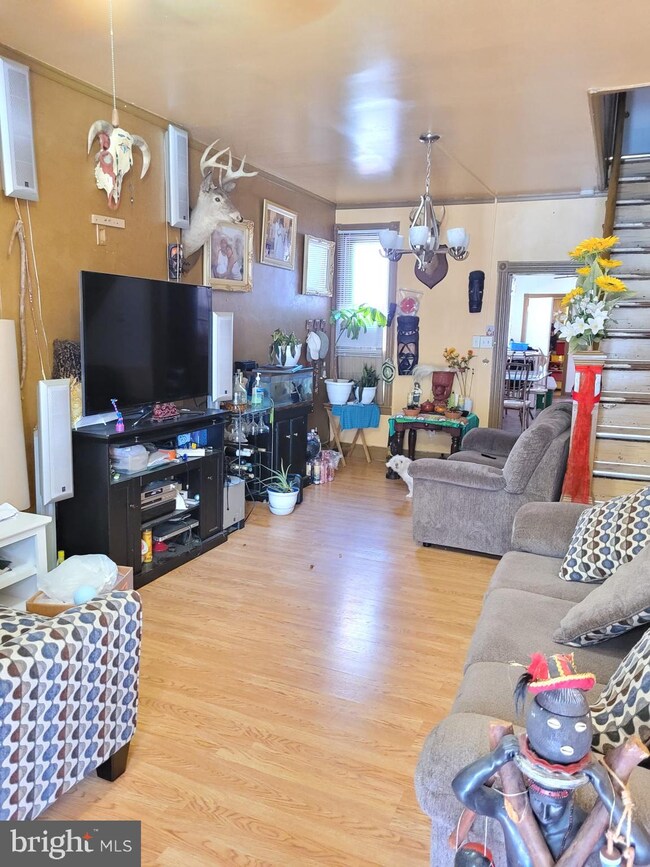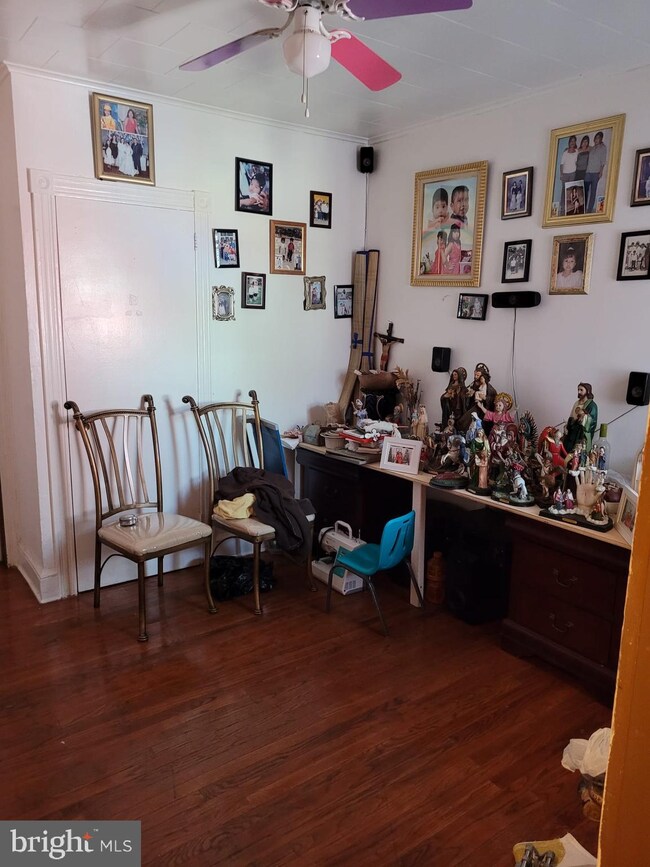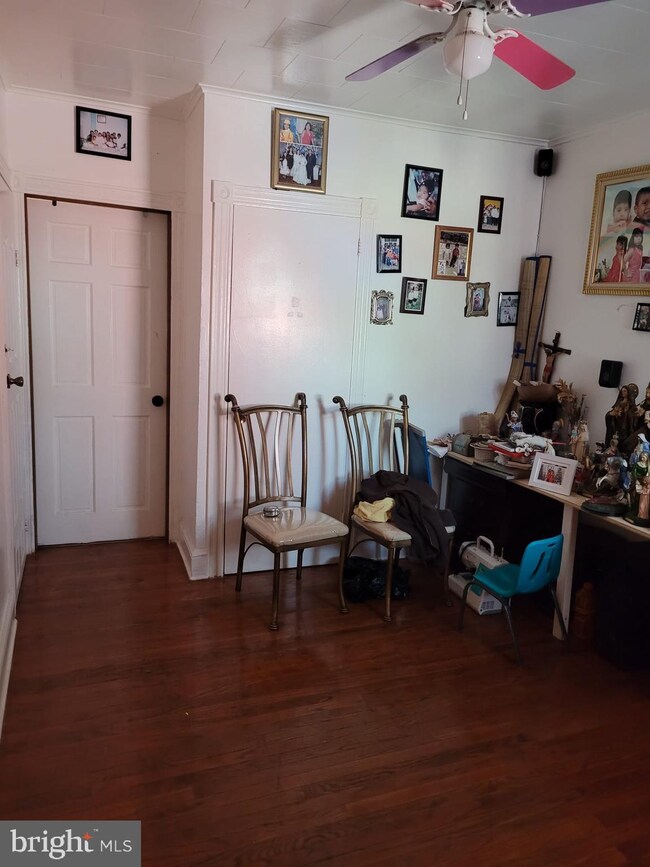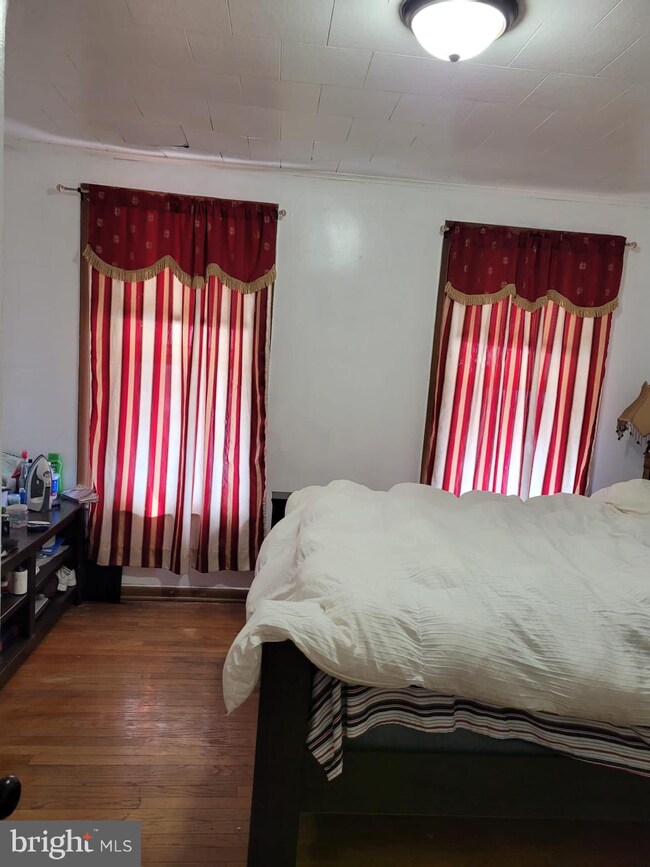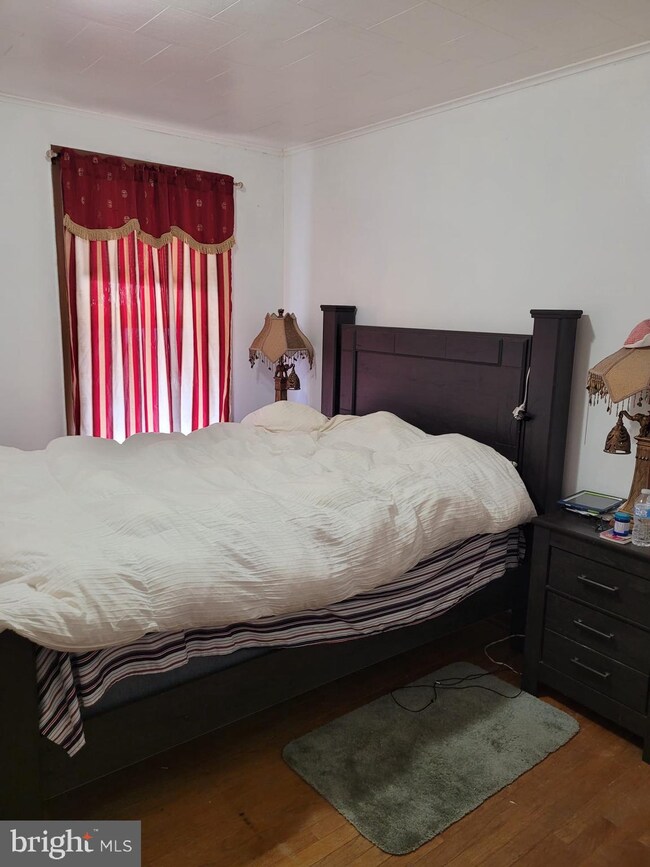
827 Pear St Reading, PA 19601
Northwest Reading NeighborhoodHighlights
- No HOA
- Heating Available
- 5-minute walk to Centre Park
About This Home
As of December 2021This beautiful home offers a spacious living room, dining room, and kitchen on the first floor. The second floor has four spacious bedrooms, one full bathroom and an attic. The back porch and back yard are well maintained and perfect for the summer.
Townhouse Details
Home Type
- Townhome
Est. Annual Taxes
- $1,508
Year Built
- Built in 1895
Lot Details
- 1,307 Sq Ft Lot
Parking
- On-Street Parking
Home Design
- Brick Exterior Construction
Interior Spaces
- 1,172 Sq Ft Home
- Property has 3 Levels
- Basement Fills Entire Space Under The House
Bedrooms and Bathrooms
- 4 Bedrooms
- 1 Full Bathroom
Utilities
- Heating Available
- Natural Gas Water Heater
Community Details
- No Home Owners Association
- Northwest Reading Subdivision
Listing and Financial Details
- Tax Lot 0911
- Assessor Parcel Number 15-5307-57-64-0911
Ownership History
Purchase Details
Home Financials for this Owner
Home Financials are based on the most recent Mortgage that was taken out on this home.Purchase Details
Home Financials for this Owner
Home Financials are based on the most recent Mortgage that was taken out on this home.Purchase Details
Purchase Details
Purchase Details
Similar Homes in Reading, PA
Home Values in the Area
Average Home Value in this Area
Purchase History
| Date | Type | Sale Price | Title Company |
|---|---|---|---|
| Deed | $96,000 | None Listed On Document | |
| Deed | $48,000 | Title Services | |
| Deed | $44,900 | Conestoga Title Insurance | |
| Deed | $19,000 | -- | |
| Sheriffs Deed | $1,100 | -- |
Mortgage History
| Date | Status | Loan Amount | Loan Type |
|---|---|---|---|
| Open | $86,400 | New Conventional |
Property History
| Date | Event | Price | Change | Sq Ft Price |
|---|---|---|---|---|
| 12/30/2021 12/30/21 | Sold | $111,900 | -2.6% | $95 / Sq Ft |
| 11/16/2021 11/16/21 | Pending | -- | -- | -- |
| 09/29/2021 09/29/21 | For Sale | $114,900 | +2.7% | $98 / Sq Ft |
| 07/20/2021 07/20/21 | Off Market | $111,900 | -- | -- |
| 05/28/2021 05/28/21 | Price Changed | $114,900 | -4.2% | $98 / Sq Ft |
| 04/27/2021 04/27/21 | For Sale | $119,900 | +149.8% | $102 / Sq Ft |
| 08/14/2017 08/14/17 | Sold | $48,000 | -19.9% | $41 / Sq Ft |
| 07/17/2017 07/17/17 | Pending | -- | -- | -- |
| 05/18/2017 05/18/17 | For Sale | $59,900 | 0.0% | $51 / Sq Ft |
| 05/18/2017 05/18/17 | Pending | -- | -- | -- |
| 04/16/2017 04/16/17 | For Sale | $59,900 | -- | $51 / Sq Ft |
Tax History Compared to Growth
Tax History
| Year | Tax Paid | Tax Assessment Tax Assessment Total Assessment is a certain percentage of the fair market value that is determined by local assessors to be the total taxable value of land and additions on the property. | Land | Improvement |
|---|---|---|---|---|
| 2025 | $936 | $34,500 | $9,000 | $25,500 |
| 2024 | $1,532 | $34,500 | $9,000 | $25,500 |
| 2023 | $1,508 | $34,500 | $9,000 | $25,500 |
| 2022 | $1,508 | $34,500 | $9,000 | $25,500 |
| 2021 | $1,508 | $34,500 | $9,000 | $25,500 |
| 2020 | $1,493 | $34,500 | $9,000 | $25,500 |
| 2019 | $1,493 | $34,500 | $9,000 | $25,500 |
| 2018 | $1,493 | $34,500 | $9,000 | $25,500 |
| 2017 | $1,483 | $34,500 | $9,000 | $25,500 |
| 2016 | $847 | $34,500 | $9,000 | $25,500 |
| 2015 | $847 | $34,500 | $9,000 | $25,500 |
| 2014 | $780 | $34,500 | $9,000 | $25,500 |
Agents Affiliated with this Home
-
Marjorie DeJesus

Seller's Agent in 2021
Marjorie DeJesus
Coldwell Banker Realty
(610) 468-3062
13 in this area
308 Total Sales
-
Mark Mease

Buyer's Agent in 2021
Mark Mease
Coldwell Banker Realty
(610) 413-6248
1 in this area
22 Total Sales
-
Carlos Aponte

Seller's Agent in 2017
Carlos Aponte
eRealty Advisors, Inc
(610) 587-5218
15 Total Sales
Map
Source: Bright MLS
MLS Number: PABK376624
APN: 15-5307-57-64-0911
- 730 N 2nd St
- 725 N 2nd St
- 111 Oley St
- 149 W Oley St
- 1023 N Front St
- 134 Robeson St
- 248 Greenwich St
- 544 N Front St
- 437 Windsor St
- 225 Hudson St
- 456 Douglass St
- 1110 N Front St
- 226 Hudson St
- 258 Jameson Place
- 308 Hollenbach St
- 521 Windsor St
- 318 Hollenbach St
- 553 Centre Ave
- 130 W Green St
- 526 Windsor St

