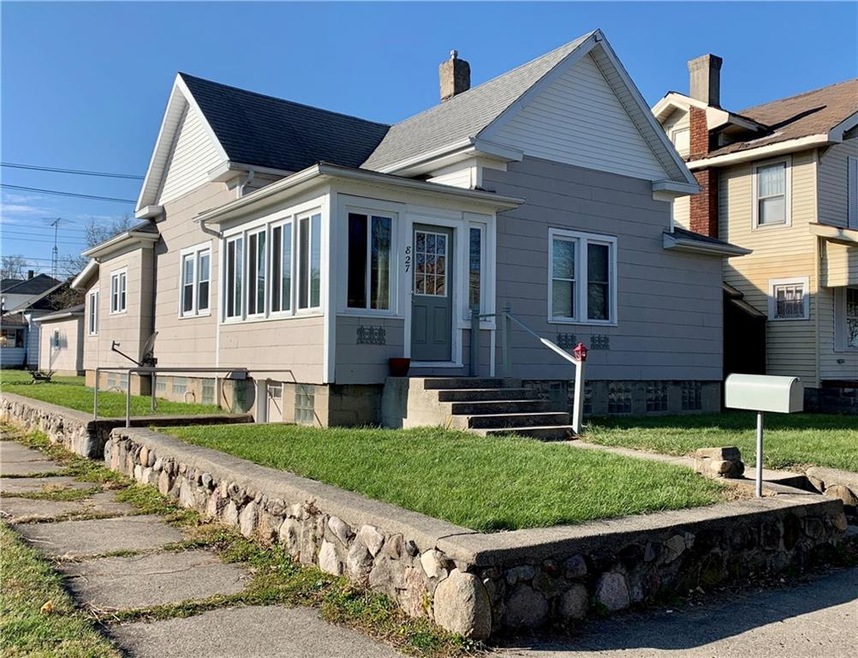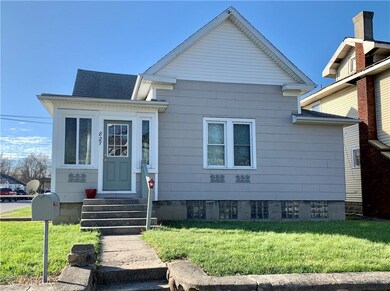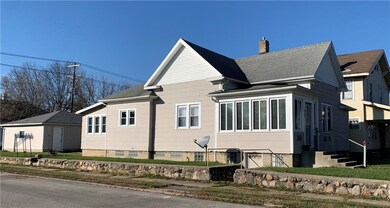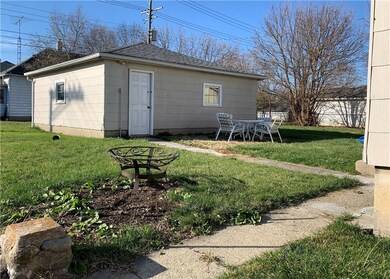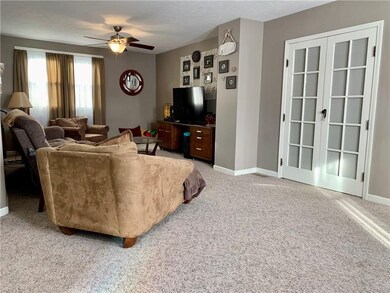
827 S 17th St New Castle, IN 47362
New Castle NeighborhoodHighlights
- Screened Porch
- Wood Frame Window
- 1-Story Property
- Formal Dining Room
- 2 Car Detached Garage
- 3-minute walk to Murphey Park
About This Home
As of December 2020There's so many great features that really make this home special; a cozy enclosed front porch, french doors that lead to the master bedroom, tasteful kitchen and bath updates, and a great dining room with ample natural light. The real surprise is the unfinished basement space. It's current use is a play room, but it would also make a great home office, gym, or craft room!
Last Agent to Sell the Property
RE/MAX First Integrity License #RB17001821 Listed on: 11/18/2020

Home Details
Home Type
- Single Family
Est. Annual Taxes
- $388
Year Built
- Built in 1920
Lot Details
- 5,279 Sq Ft Lot
Parking
- 2 Car Detached Garage
Home Design
- Block Foundation
Interior Spaces
- 2,602 Sq Ft Home
- 1-Story Property
- Wood Frame Window
- Formal Dining Room
- Screened Porch
- Unfinished Basement
- Partial Basement
- Electric Oven
Bedrooms and Bathrooms
- 3 Bedrooms
- 1 Full Bathroom
Laundry
- Dryer
- Washer
Utilities
- Forced Air Heating and Cooling System
- Heating System Uses Gas
Listing and Financial Details
- Assessor Parcel Number 331214310119000016
Ownership History
Purchase Details
Home Financials for this Owner
Home Financials are based on the most recent Mortgage that was taken out on this home.Purchase Details
Home Financials for this Owner
Home Financials are based on the most recent Mortgage that was taken out on this home.Similar Homes in New Castle, IN
Home Values in the Area
Average Home Value in this Area
Purchase History
| Date | Type | Sale Price | Title Company |
|---|---|---|---|
| Warranty Deed | -- | None Available | |
| Deed | $54,500 | -- | |
| Warranty Deed | $54,500 | Empire Title Services |
Mortgage History
| Date | Status | Loan Amount | Loan Type |
|---|---|---|---|
| Open | $78,282 | New Conventional | |
| Previous Owner | $51,775 | New Conventional |
Property History
| Date | Event | Price | Change | Sq Ft Price |
|---|---|---|---|---|
| 12/21/2020 12/21/20 | Sold | $77,000 | +4.8% | $30 / Sq Ft |
| 11/20/2020 11/20/20 | Pending | -- | -- | -- |
| 11/18/2020 11/18/20 | For Sale | $73,500 | +34.9% | $28 / Sq Ft |
| 07/24/2018 07/24/18 | Sold | $54,500 | -0.9% | $38 / Sq Ft |
| 06/22/2018 06/22/18 | Pending | -- | -- | -- |
| 06/21/2018 06/21/18 | For Sale | $55,000 | -- | $39 / Sq Ft |
Tax History Compared to Growth
Tax History
| Year | Tax Paid | Tax Assessment Tax Assessment Total Assessment is a certain percentage of the fair market value that is determined by local assessors to be the total taxable value of land and additions on the property. | Land | Improvement |
|---|---|---|---|---|
| 2024 | $860 | $108,200 | $7,600 | $100,600 |
| 2023 | $533 | $95,200 | $7,600 | $87,600 |
| 2022 | $281 | $81,700 | $7,600 | $74,100 |
| 2021 | $745 | $74,500 | $7,600 | $66,900 |
| 2020 | $499 | $54,700 | $7,600 | $47,100 |
| 2019 | $477 | $53,700 | $7,600 | $46,100 |
| 2018 | $449 | $26,300 | $7,600 | $18,700 |
| 2017 | $584 | $26,100 | $7,600 | $18,500 |
| 2016 | $574 | $25,700 | $7,600 | $18,100 |
| 2014 | $530 | $24,700 | $7,600 | $17,100 |
| 2013 | $530 | $23,900 | $7,600 | $16,300 |
Agents Affiliated with this Home
-
Krista Gibson

Seller's Agent in 2020
Krista Gibson
RE/MAX First Integrity
(765) 524-4013
203 in this area
312 Total Sales
-
Susan Falck-Neal

Buyer's Agent in 2020
Susan Falck-Neal
RE/MAX First Integrity
(765) 524-5585
257 in this area
475 Total Sales
-

Seller's Agent in 2018
Cara Huffman
F.C. Tucker/Crossroads Real Estate
(765) 521-9464
169 in this area
322 Total Sales
Map
Source: MIBOR Broker Listing Cooperative®
MLS Number: MBR21752761
APN: 33-12-14-310-119.000-016
