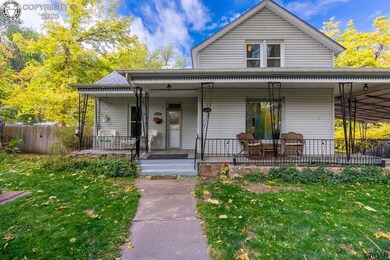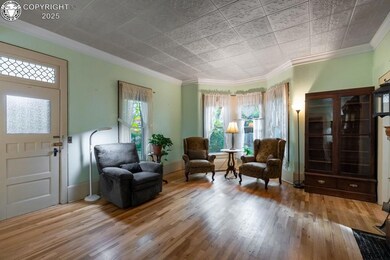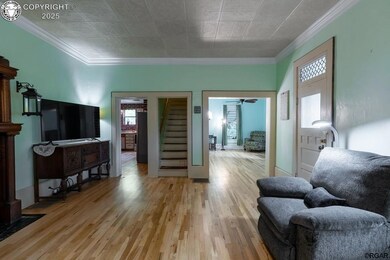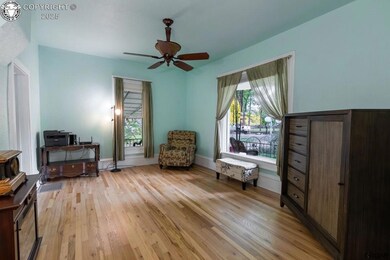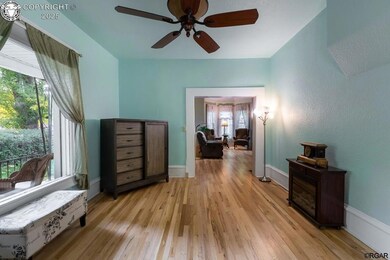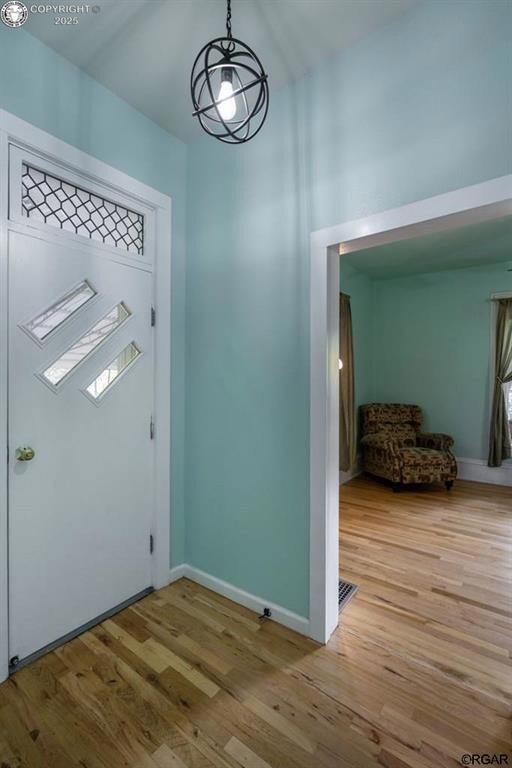
827 S 1st St Cañon City, CO 81212
Highlights
- Wood Flooring
- Storm Windows
- Wood Burning Fireplace
- 3 Car Detached Garage
- Double Pane Windows
About This Home
As of April 2025Own a piece of Canon City history with this 3-bedroom, 3-bath home in the heart of Historic South Canon. Located on a beautiful, tree-lined street, this turn-key property sits just a half block from the Arkansas Riverwalk and two blocks from the popular Centennial Park, offering endless outdoor enjoyment right at your doorstep. The spacious kitchen features an abundance of cabinetry, stainless steel appliances, ample counter space, and an antique cookstove that adds a unique touch of charm. Relax in the cozy living room, where a bay window and fireplace creates a warm, inviting atmosphere. A lovely sitting room which can be used as an office or primary dining area is complimented with a large window which overlooks the park-like grounds of the historic Robison Mansion, adding to the home's historic appeal and quiet neighborhood setting. Outside, enjoy a spacious backyard with mature apple and plum trees, perennial flower beds, a small greenhouse, and a fenced garden area—all kept lush with water from 4 shares of South Canon Ditch. A screened-in porch and more make this home the perfect blend of historic charm, modern convenience, and natural beauty, ready for you to call home.
Last Agent to Sell the Property
Keller Williams Performance Realty Listed on: 03/01/2025

Home Details
Home Type
- Single Family
Est. Annual Taxes
- $1,708
Year Built
- Built in 1898
Lot Details
- 0.26 Acre Lot
Home Design
- Wood Frame Construction
- Aluminum Siding
Interior Spaces
- 1,913 Sq Ft Home
- 1.5-Story Property
- Wood Burning Fireplace
- Free Standing Fireplace
- Double Pane Windows
- Storm Windows
Flooring
- Wood
- Luxury Vinyl Tile
Bedrooms and Bathrooms
- 3 Bedrooms
Parking
- 3 Car Detached Garage
- Carport
Schools
- Lincoln Elementary School
Utilities
- Refrigerated Cooling System
- High-Efficiency Furnace
- 220 Volts in Garage
- Natural Gas Connected
- Cable TV Available
Listing and Financial Details
- Assessor Parcel Number 11016220
Ownership History
Purchase Details
Home Financials for this Owner
Home Financials are based on the most recent Mortgage that was taken out on this home.Purchase Details
Purchase Details
Home Financials for this Owner
Home Financials are based on the most recent Mortgage that was taken out on this home.Purchase Details
Home Financials for this Owner
Home Financials are based on the most recent Mortgage that was taken out on this home.Purchase Details
Home Financials for this Owner
Home Financials are based on the most recent Mortgage that was taken out on this home.Purchase Details
Purchase Details
Home Financials for this Owner
Home Financials are based on the most recent Mortgage that was taken out on this home.Similar Homes in the area
Home Values in the Area
Average Home Value in this Area
Purchase History
| Date | Type | Sale Price | Title Company |
|---|---|---|---|
| Special Warranty Deed | $390,000 | Stewart Title | |
| Quit Claim Deed | -- | None Listed On Document | |
| Special Warranty Deed | $279,000 | None Available | |
| Warranty Deed | $205,000 | Stewart Title | |
| Interfamily Deed Transfer | -- | Fidelity National Title Ins | |
| Quit Claim Deed | -- | None Available | |
| Warranty Deed | $149,000 | None Available |
Mortgage History
| Date | Status | Loan Amount | Loan Type |
|---|---|---|---|
| Previous Owner | $273,000 | New Conventional | |
| Previous Owner | $265,050 | New Conventional | |
| Previous Owner | $193,500 | New Conventional | |
| Previous Owner | $191,250 | New Conventional | |
| Previous Owner | $150,000 | New Conventional | |
| Previous Owner | $183,919 | FHA | |
| Previous Owner | $157,250 | New Conventional | |
| Previous Owner | $119,200 | New Conventional |
Property History
| Date | Event | Price | Change | Sq Ft Price |
|---|---|---|---|---|
| 04/18/2025 04/18/25 | Sold | $390,000 | -7.0% | $204 / Sq Ft |
| 03/01/2025 03/01/25 | For Sale | $419,500 | +50.4% | $219 / Sq Ft |
| 06/30/2020 06/30/20 | Sold | $279,000 | -1.4% | $149 / Sq Ft |
| 05/11/2020 05/11/20 | Pending | -- | -- | -- |
| 05/06/2020 05/06/20 | For Sale | $283,000 | +38.0% | $151 / Sq Ft |
| 07/07/2017 07/07/17 | Sold | $205,000 | -4.6% | $110 / Sq Ft |
| 06/07/2017 06/07/17 | Pending | -- | -- | -- |
| 03/14/2017 03/14/17 | For Sale | $214,850 | -- | $115 / Sq Ft |
Tax History Compared to Growth
Tax History
| Year | Tax Paid | Tax Assessment Tax Assessment Total Assessment is a certain percentage of the fair market value that is determined by local assessors to be the total taxable value of land and additions on the property. | Land | Improvement |
|---|---|---|---|---|
| 2024 | $1,770 | $23,667 | $0 | $0 |
| 2023 | $1,770 | $19,982 | $0 | $0 |
| 2022 | $1,621 | $18,680 | $0 | $0 |
| 2021 | $1,625 | $19,218 | $0 | $0 |
| 2020 | $1,226 | $14,596 | $0 | $0 |
| 2019 | $1,211 | $14,596 | $0 | $0 |
| 2018 | $1,102 | $12,953 | $0 | $0 |
| 2017 | $809 | $11,058 | $0 | $0 |
| 2016 | $809 | $11,050 | $0 | $0 |
| 2015 | $807 | $11,050 | $0 | $0 |
| 2012 | $770 | $11,053 | $3,104 | $7,949 |
Agents Affiliated with this Home
-
Katalena McNew

Seller's Agent in 2025
Katalena McNew
Keller Williams Performance Realty
(719) 431-9509
22 in this area
83 Total Sales
-
Gerald Meloni
G
Buyer's Agent in 2025
Gerald Meloni
EXIT Elevation Realty
(719) 671-1879
4 Total Sales
-
SHERRI HOOD

Seller's Agent in 2020
SHERRI HOOD
Homesmart Preferred Realty
(719) 322-4727
5 in this area
16 Total Sales
-
Joann Grenard

Seller's Agent in 2017
Joann Grenard
HOME TOWN REAL ESTATE OF CANON CITY
(719) 429-2345
101 in this area
193 Total Sales
-
Katharine Wiltfong

Buyer's Agent in 2017
Katharine Wiltfong
Reeves Real Estate Llc
(970) 846-4421
7 in this area
59 Total Sales
Map
Source: Royal Gorge Association of REALTORS®
MLS Number: 8285644
APN: 000011016220
- 118 W Stanley Ave
- 205 Royal Gorge Blvd Unit 5-8
- 414 Griffin Ave
- 717 Highland Ave Unit HOC 3
- 104 Greenwood Ave
- 320 Main St
- 408 Main St Unit B
- 211 Greenwood Ave
- 129 N 4th St
- 332 Greenwood Ave
- 512 Royal Gorge Blvd
- 837 S 8th St
- 723 Griffin Ave
- 1100 S 8th St
- 417 Greenwood Ave
- 621 Royal Gorge Blvd
- 515 N 4th St
- 413 Rudd Ave
- 515 Harrison Ave
- 846 Griffin Ave

