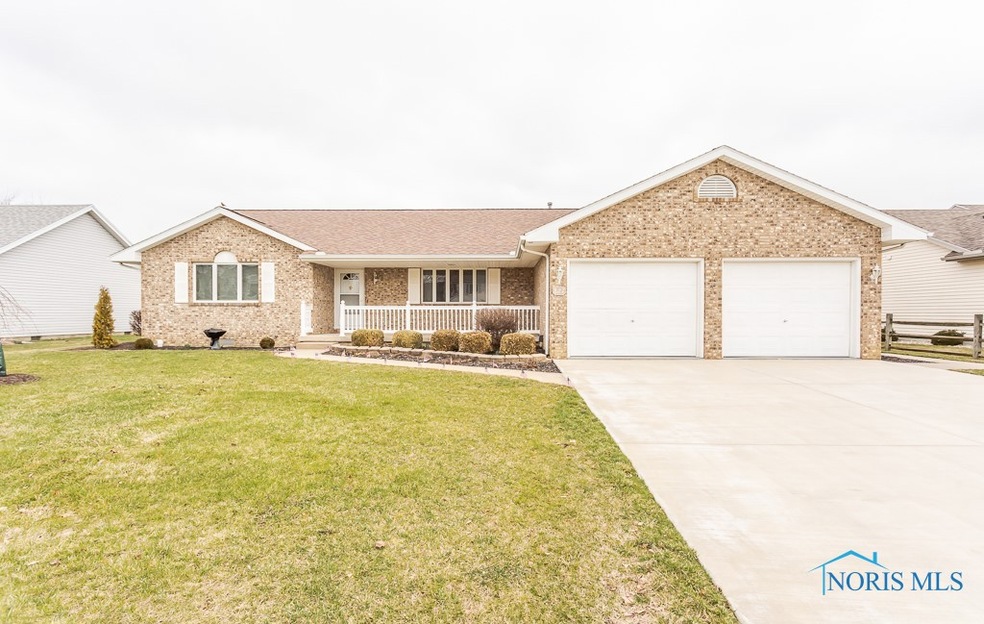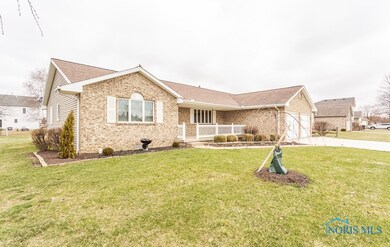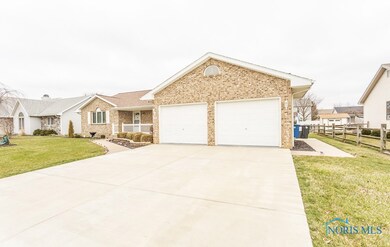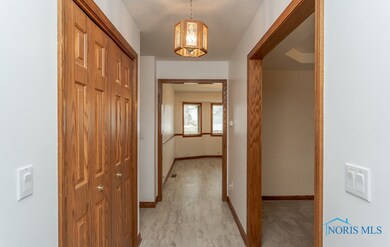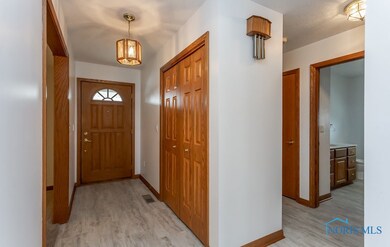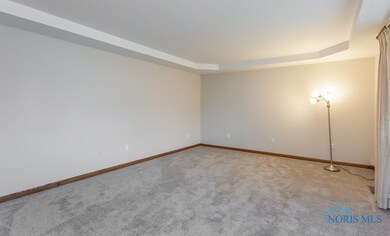
827 S Christopher St Bowling Green, OH 43402
Highlights
- Deck
- 2 Car Attached Garage
- Accessibility Features
- Contemporary Architecture
- Patio
- Forced Air Heating and Cooling System
About This Home
As of April 2023Welcome to your new home, a Bowling Green gem!! Move in ready in a quiet neighborhood. Three large bedrooms with large closets and a master suite. New custom fit blinds in all rooms. Spacious eat in kitchen that leads out to a beautiful back new deck and well manicured yard. New concrete driveway, patio and walkways around the home. Newer water tank roof apx 6yrs old. Fenced back yard for pets and a new shed. Sit on the covered front porch and get to know your neighbors. Plenty of space in the full 2 car garage!! Dont wait schedule your tour today before its gone.
Last Agent to Sell the Property
iLink Real Estate Company, LLC Brokerage Phone: (419) 810-9354 License #2017005527 Listed on: 03/06/2023
Co-Listed By
iLink Real Estate Company, LLC Brokerage Phone: (419) 810-9354 License #2005014465
Home Details
Home Type
- Single Family
Est. Annual Taxes
- $3,568
Year Built
- Built in 1994
Lot Details
- 10,402 Sq Ft Lot
- Fenced
- Rectangular Lot
- Zoning described as 510
Home Design
- Contemporary Architecture
- Brick Exterior Construction
- Shingle Roof
- Vinyl Siding
Interior Spaces
- 1,675 Sq Ft Home
- 1-Story Property
- Crawl Space
Kitchen
- <<OvenToken>>
- Range<<rangeHoodToken>>
Bedrooms and Bathrooms
- 3 Bedrooms
- 2 Full Bathrooms
Laundry
- Laundry on main level
- Electric Dryer Hookup
Parking
- 2 Car Attached Garage
- Driveway
Accessible Home Design
- Grab Bars
- Accessibility Features
Outdoor Features
- Deck
- Patio
Schools
- Bowling Green High School
Utilities
- Forced Air Heating and Cooling System
- Heating System Uses Natural Gas
- Gas Water Heater
- Cable TV Available
Community Details
- Northridge Estates Subdivision
Listing and Financial Details
- Assessor Parcel Number B08-510-130102038000
Ownership History
Purchase Details
Home Financials for this Owner
Home Financials are based on the most recent Mortgage that was taken out on this home.Purchase Details
Home Financials for this Owner
Home Financials are based on the most recent Mortgage that was taken out on this home.Purchase Details
Similar Homes in the area
Home Values in the Area
Average Home Value in this Area
Purchase History
| Date | Type | Sale Price | Title Company |
|---|---|---|---|
| Deed | $269,000 | None Listed On Document | |
| Warranty Deed | $233,500 | None Available | |
| Deed | $20,500 | -- |
Mortgage History
| Date | Status | Loan Amount | Loan Type |
|---|---|---|---|
| Open | $215,200 | New Conventional | |
| Previous Owner | $110,000 | Credit Line Revolving | |
| Previous Owner | $50,000 | Future Advance Clause Open End Mortgage | |
| Previous Owner | $44,000 | Unknown | |
| Previous Owner | $55,000 | Unknown | |
| Previous Owner | $20,001 | Credit Line Revolving | |
| Previous Owner | $55,000 | Unknown |
Property History
| Date | Event | Price | Change | Sq Ft Price |
|---|---|---|---|---|
| 04/11/2023 04/11/23 | Sold | $269,000 | 0.0% | $161 / Sq Ft |
| 03/06/2023 03/06/23 | For Sale | $269,000 | +15.2% | $161 / Sq Ft |
| 05/07/2021 05/07/21 | Sold | $233,500 | +1.6% | $139 / Sq Ft |
| 04/13/2021 04/13/21 | Pending | -- | -- | -- |
| 04/12/2021 04/12/21 | For Sale | $229,900 | -- | $137 / Sq Ft |
Tax History Compared to Growth
Tax History
| Year | Tax Paid | Tax Assessment Tax Assessment Total Assessment is a certain percentage of the fair market value that is determined by local assessors to be the total taxable value of land and additions on the property. | Land | Improvement |
|---|---|---|---|---|
| 2023 | $3,568 | $80,890 | $14,490 | $66,400 |
| 2022 | $2,849 | $64,750 | $11,830 | $52,920 |
| 2021 | $2,626 | $60,590 | $11,830 | $48,760 |
| 2020 | $2,632 | $60,590 | $11,830 | $48,760 |
| 2019 | $2,440 | $53,520 | $11,830 | $41,690 |
| 2018 | $2,426 | $53,520 | $11,830 | $41,690 |
| 2017 | $2,314 | $53,520 | $11,830 | $41,690 |
| 2016 | $2,193 | $48,410 | $11,830 | $36,580 |
| 2015 | $2,193 | $48,410 | $11,830 | $36,580 |
| 2014 | $2,261 | $48,410 | $11,830 | $36,580 |
| 2013 | $2,434 | $48,410 | $11,830 | $36,580 |
Agents Affiliated with this Home
-
Ronald Bradshaw

Seller's Agent in 2023
Ronald Bradshaw
iLink Real Estate Company, LLC
(419) 810-9354
2 in this area
196 Total Sales
-
Jeff Kessler

Seller Co-Listing Agent in 2023
Jeff Kessler
iLink Real Estate Company, LLC
(419) 320-7198
1 in this area
167 Total Sales
-
Amanda Latscha

Buyer's Agent in 2023
Amanda Latscha
Key Realty LTD
(419) 367-0899
2 in this area
212 Total Sales
-
Julie Iler

Seller's Agent in 2021
Julie Iler
Newlove Realty
(419) 308-2672
69 in this area
123 Total Sales
-
Andy Newlove

Buyer's Agent in 2021
Andy Newlove
Newlove Realty
(419) 308-7712
99 in this area
109 Total Sales
Map
Source: Northwest Ohio Real Estate Information Service (NORIS)
MLS Number: 6098710
APN: B08-510-130102038000
- 932 Darter Dr
- 931 Darter Dr
- 936 Darter Dr
- 940 Darter Dr
- 939 Darter Dr
- 1273 Sora Way
- 1267 Sora Way
- 1267 Sora Way
- 1267 Sora Way
- 1267 Sora Way
- 1267 Sora Way
- 1025 Fort Dr
- 851 Country Club Dr
- 1303 Finch Dr
- 932 N Grove St
- 958 N Dixie Hwy
- 616 Normandie Blvd
- 315 Parkview Dr Unit 24
- 1048 N Main St Unit 103
- 1048 N Main St Unit 46
