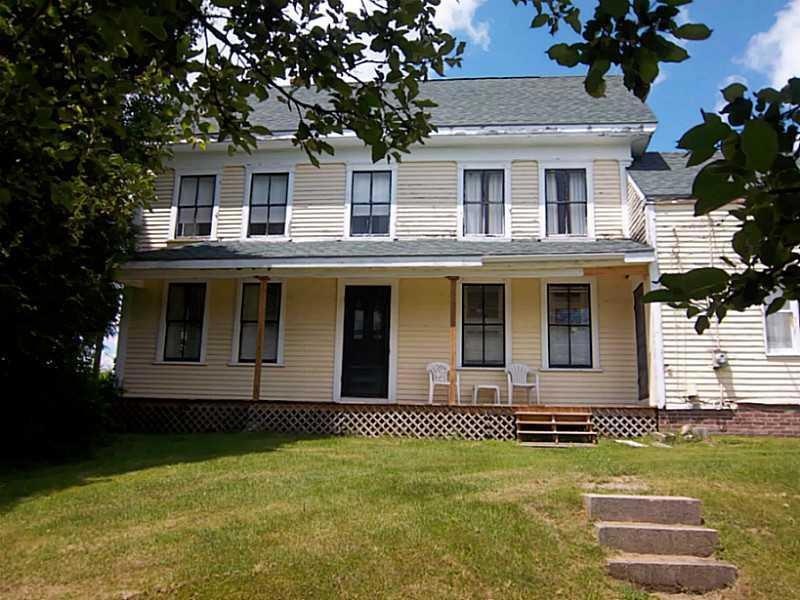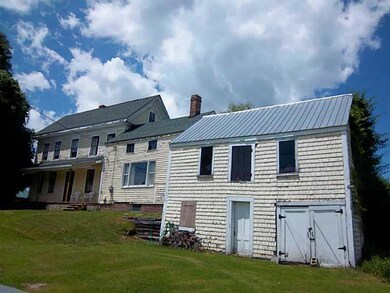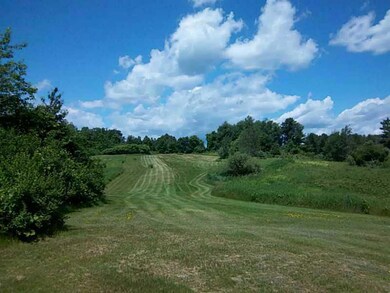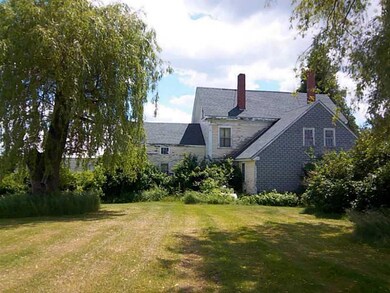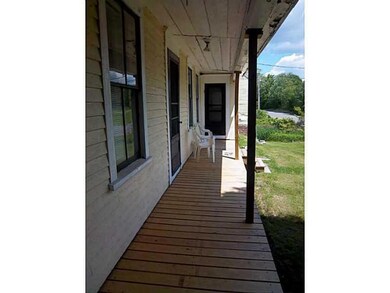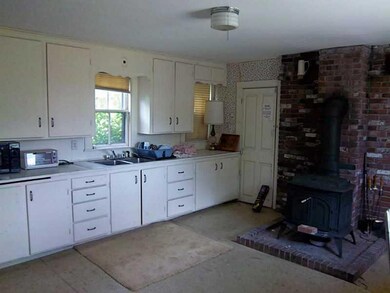
$365,000
- 3 Beds
- 1 Bath
- 1,696 Sq Ft
- 510 Minot Ave
- Auburn, ME
''Chateau Minot'' - a fully remodeled and thoughtfully updated 3-bedroom, 1-bath modern home - offers nearly 1,700 square feet of living space on a 0.45-acre lot in a central Auburn location. Inside, you'll find a spacious living room with a fireplace and views of Taylor Brook, a clean and functional kitchen with stainless steel appliances, and a dining area that flows easily into the rest of the
Yulia Glasgow Maine Real Estate Co
