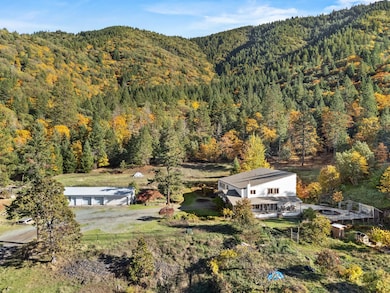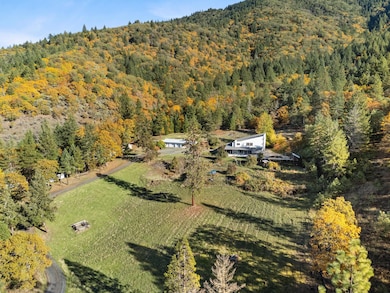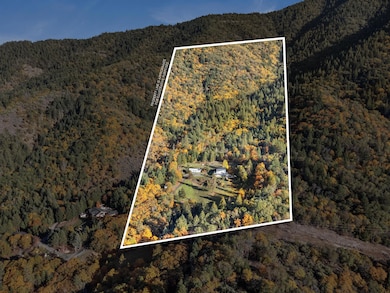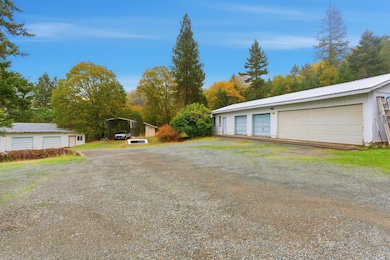827 Summit Loop Grants Pass, OR 97527
Estimated payment $4,125/month
Highlights
- Barn
- 20 Acre Lot
- Contemporary Architecture
- RV Access or Parking
- Mountain View
- Vaulted Ceiling
About This Home
Nestled on a hillside with a sweeping view of the valley, this home, with many bedrooms and an abundance of space, was designed with a passive solar system that makes heating and cooling very affordable. Bring your animals, expand the garden. Here you can create the Oregon Life you dream of. The 20 acre property backs up to BLM and has no visible neighbors so privacy is yours. Sit on the covered porch and savor your favorite beverage outside even if it's raining. Some of the rooms are incredibly spacious. And the main floor is accessible for wheelchairs and walkers. Outbuildings include a 4 car garage and workshop space, an additional garage, a covered RV parking space, and an older barn that once housed sheep. New roof installed summer of 2025. You'll have so many choices on how to use the space both inside and out. Where to begin? Call now for your personal tour.
Home Details
Home Type
- Single Family
Est. Annual Taxes
- $3,343
Year Built
- Built in 1980
Lot Details
- 20 Acre Lot
- Sloped Lot
- Garden
- Property is zoned WR, WR
Parking
- 4 Car Detached Garage
- Shared Driveway
- RV Access or Parking
Property Views
- Mountain
- Territorial
Home Design
- Contemporary Architecture
- Slab Foundation
- Frame Construction
- Composition Roof
- Concrete Perimeter Foundation
Interior Spaces
- 4,680 Sq Ft Home
- 3-Story Property
- Vaulted Ceiling
- Ceiling Fan
- Double Pane Windows
- Aluminum Window Frames
- Great Room
- Family Room
- Dining Room
- Loft
- Sun or Florida Room
- Fire and Smoke Detector
- Laundry Room
Kitchen
- Breakfast Bar
- Oven
- Cooktop with Range Hood
- Dishwasher
Flooring
- Laminate
- Tile
Bedrooms and Bathrooms
- 6 Bedrooms
- Linen Closet
- Walk-In Closet
- 3 Full Bathrooms
- Dual Flush Toilets
- Soaking Tub
- Bathtub with Shower
- Bathtub Includes Tile Surround
Accessible Home Design
- Accessible Full Bathroom
- Accessible Bedroom
- Accessible Hallway
- Accessible Closets
- Accessible Doors
- Accessible Approach with Ramp
- Accessible Entrance
Outdoor Features
- Wrap Around Porch
- Patio
- Separate Outdoor Workshop
- Shed
- Storage Shed
Schools
- Fruitdale Elementary School
- Lincoln Savage Middle School
- Hidden Valley High School
Farming
- Barn
Utilities
- Cooling Available
- Heating System Uses Propane
- Well
- Water Heater
- Septic Tank
- Leach Field
Community Details
- No Home Owners Association
- Fruitdale Acres Subdivision
- Property is near a preserve or public land
Listing and Financial Details
- Tax Lot 4100
- Assessor Parcel Number R317336
Map
Tax History
| Year | Tax Paid | Tax Assessment Tax Assessment Total Assessment is a certain percentage of the fair market value that is determined by local assessors to be the total taxable value of land and additions on the property. | Land | Improvement |
|---|---|---|---|---|
| 2025 | $3,343 | $457,560 | -- | -- |
| 2024 | $3,343 | $444,240 | -- | -- |
| 2023 | $2,828 | $431,310 | $0 | $0 |
| 2022 | $2,752 | $418,750 | -- | -- |
| 2021 | $2,576 | $406,560 | $0 | $0 |
| 2020 | $2,682 | $394,720 | $0 | $0 |
| 2019 | $2,570 | $383,230 | $0 | $0 |
| 2018 | $2,602 | $372,070 | $0 | $0 |
| 2017 | $2,604 | $361,240 | $0 | $0 |
| 2016 | $2,206 | $350,720 | $0 | $0 |
| 2015 | $2,127 | $340,510 | $0 | $0 |
| 2014 | $2,070 | $330,600 | $0 | $0 |
Property History
| Date | Event | Price | List to Sale | Price per Sq Ft |
|---|---|---|---|---|
| 11/17/2025 11/17/25 | Price Changed | $740,000 | -4.5% | $158 / Sq Ft |
| 11/01/2025 11/01/25 | For Sale | $775,000 | -- | $166 / Sq Ft |
Purchase History
| Date | Type | Sale Price | Title Company |
|---|---|---|---|
| Interfamily Deed Transfer | -- | None Available | |
| Interfamily Deed Transfer | -- | First American | |
| Warranty Deed | $450,000 | First American |
Source: Oregon Datashare
MLS Number: 220211482
APN: R317336
- 792 Summit Loop
- 1355 Summit Loop
- 1450 Summit Loop
- 144 Worden Way
- 288 Wildrose Ln
- 390 Trollview Rd
- 1636 Panoramic Loop Unit 212
- 1636 Panoramic Loop
- 1620 Panoramic Loop
- 1620 Panoramic Loop Unit 211
- 450 Crestview Loop
- 1553 Panoramic Loop
- 0 SE Rosemary Ln Unit 441 220208362
- 218 Hessar St
- 2181 SE Wyndham Way
- TL100 Walker Rd
- 360 Hessar Ln
- 1974 Hamilton Ln
- 2231 SE Linden Ln
- 2229 SE Linden Ln
- 1100 Fruitdale Dr
- 1051 E Park St
- 310 SE L St
- 8897 Williams Hwy Unit In-law Unit
- 1465 NE 10th St
- 621 N River Rd
- 2000 Lampman Rd
- 459 4th Ave
- 556 G St
- 25 Donna Way
- 700 N Haskell St
- 431 N 5th St
- 941 Laurel St
- 1145 Annalise St
- 2642 W Main St
- 835 Overcup St
- 2991 Table Rock Rd
- 1346 Dixie Ln
- 237 E McAndrews Rd
- 1661 S Columbus Ave







