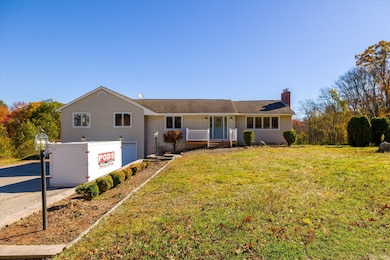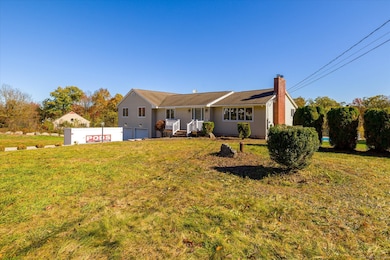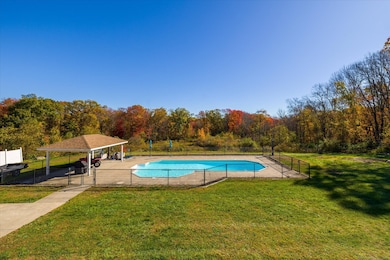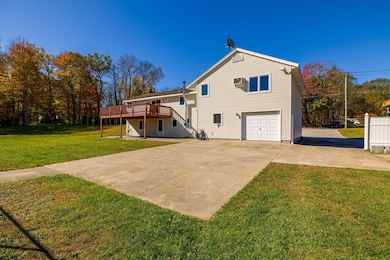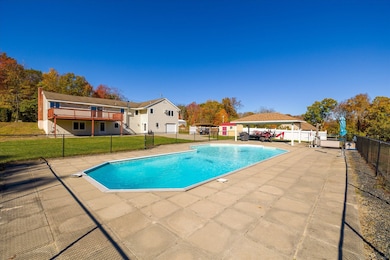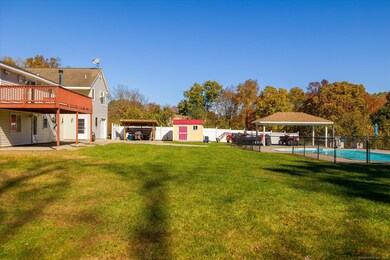827 Thompson Rd Thompson, CT 06277
Estimated payment $3,403/month
Highlights
- In Ground Pool
- Deck
- Attic
- 2.3 Acre Lot
- Ranch Style House
- 1 Fireplace
About This Home
Four Car Garage and more. Nows your chance for this Entertainer's Dream Home with Private Nature Retreat! This stunning property is a must-see for anyone who loves to entertain and also values peace and privacy. Your future memories included unforgettable gatherings. Custom features an amazing whole-house sound system that extends outdoors, setting the perfect mood for any event, day or night. Four-car garage and plenty of additional guest parking. Step out to your private backyard retreat featuring a beautiful pool area with pergola, to relax and enjoy the outdoors in any weather. A dedicated firepit area is perfect for cozy evenings under the stars. The finished basement is an entertainer's dream, featuring a family room with a fireplace (optional connection for a pellet stove), convenient food prep area, and a half bath. All with easy outdoor access to the patio and pool area. Open area for workouts before those cookouts! The home offers three bedrooms with an optional office or fourth bedroom, providing flexibility for your family's needs. Enjoy the ease of a full laundry room located on the main level. Valted ceilings. Plenty of storage. Savor the peacefulness of nature watch the seasons change and wildlife pass through your expansive combined property. Additional 5.4-acre lot available to secure your privacy and connection to the natural environment for years to come.
Listing Agent
Keys to Dreams Realty, LLC Brokerage Phone: (774) 272-2762 License #REB.0793707 Listed on: 10/06/2025
Home Details
Home Type
- Single Family
Est. Annual Taxes
- $6,223
Year Built
- Built in 1999
Lot Details
- 2.3 Acre Lot
- Stone Wall
- Sprinkler System
- Garden
- Property is zoned RRAD
Home Design
- Ranch Style House
- Concrete Foundation
- Frame Construction
- Asphalt Shingled Roof
- Vinyl Siding
Interior Spaces
- 1,974 Sq Ft Home
- Built In Speakers
- Sound System
- Ceiling Fan
- 1 Fireplace
- Bonus Room
- Home Gym
Kitchen
- Electric Cooktop
- Microwave
- Dishwasher
Bedrooms and Bathrooms
- 3 Bedrooms
Laundry
- Laundry Room
- Laundry on main level
Attic
- Storage In Attic
- Attic or Crawl Hatchway Insulated
Partially Finished Basement
- Walk-Out Basement
- Basement Fills Entire Space Under The House
- Garage Access
Parking
- 3 Car Garage
- Parking Deck
- Automatic Garage Door Opener
- Private Driveway
Pool
- In Ground Pool
- Fence Around Pool
- Vinyl Pool
Outdoor Features
- Deck
- Patio
- Gazebo
- Shed
Location
- Property is near golf course
Schools
- Mary R. Fisher Elementary School
- Tourtellotte Memorial High School
Utilities
- Cooling System Mounted In Outer Wall Opening
- Hot Water Heating System
- Heating System Uses Oil
- Private Company Owned Well
- Hot Water Circulator
- Oil Water Heater
- Fuel Tank Located in Basement
- Cable TV Available
Listing and Financial Details
- Exclusions: Washer and Dryer, sellers personal property
- Assessor Parcel Number 2274728
Map
Home Values in the Area
Average Home Value in this Area
Tax History
| Year | Tax Paid | Tax Assessment Tax Assessment Total Assessment is a certain percentage of the fair market value that is determined by local assessors to be the total taxable value of land and additions on the property. | Land | Improvement |
|---|---|---|---|---|
| 2025 | $6,223 | $327,500 | $56,700 | $270,800 |
| 2024 | $5,675 | $201,900 | $36,400 | $165,500 |
| 2023 | $5,249 | $201,900 | $36,400 | $165,500 |
| 2022 | $5,052 | $201,900 | $36,400 | $165,500 |
| 2021 | $5,037 | $201,900 | $36,400 | $165,500 |
| 2020 | $4,892 | $201,900 | $36,400 | $165,500 |
| 2019 | $4,587 | $165,300 | $38,100 | $127,200 |
| 2018 | $4,587 | $165,300 | $38,100 | $127,200 |
| 2017 | $4,308 | $165,300 | $38,100 | $127,200 |
| 2016 | $4,308 | $165,300 | $38,100 | $127,200 |
| 2015 | $4,099 | $165,300 | $38,100 | $127,200 |
| 2014 | $4,386 | $191,800 | $46,100 | $145,700 |
Property History
| Date | Event | Price | List to Sale | Price per Sq Ft |
|---|---|---|---|---|
| 02/12/2026 02/12/26 | Pending | -- | -- | -- |
| 12/21/2025 12/21/25 | Price Changed | $559,900 | -5.1% | $284 / Sq Ft |
| 12/06/2025 12/06/25 | Price Changed | $589,900 | -3.3% | $299 / Sq Ft |
| 11/23/2025 11/23/25 | Price Changed | $610,000 | -4.1% | $309 / Sq Ft |
| 11/15/2025 11/15/25 | Price Changed | $635,900 | -2.2% | $322 / Sq Ft |
| 11/15/2025 11/15/25 | For Sale | $649,900 | 0.0% | $329 / Sq Ft |
| 11/04/2025 11/04/25 | Pending | -- | -- | -- |
| 10/06/2025 10/06/25 | For Sale | $649,900 | -- | $329 / Sq Ft |
Purchase History
| Date | Type | Sale Price | Title Company |
|---|---|---|---|
| Quit Claim Deed | -- | -- | |
| Quit Claim Deed | -- | -- |
Mortgage History
| Date | Status | Loan Amount | Loan Type |
|---|---|---|---|
| Previous Owner | $226,597 | FHA | |
| Previous Owner | $216,000 | No Value Available |
Source: SmartMLS
MLS Number: 24134901
APN: THOM-000120-000021-000003-B000000
- 151 Brandy Hill Rd
- 0 Porter Plain Rd
- 69 Sunset Hill Rd
- 361 Pasay Rd
- 369 Thompson Rd
- 14 Indian Run Dr
- 30 Valley Rd
- 121 New Rd
- 88 Pompeo Rd
- 117 New Rd
- 0 Thompson Rd Unit 24134908
- 11 Wrightson Dr
- 69 Buckley Hill Rd
- 983 Riverside Dr
- 117 Riverside Dr
- 0 Wilsonville Rd Unit 24140220
- 13 S Point Rd
- 27 Ash St
- 51 &52 lot Oscar Rd
- 53-55 Point Pleasant Rd
Ask me questions while you tour the home.

