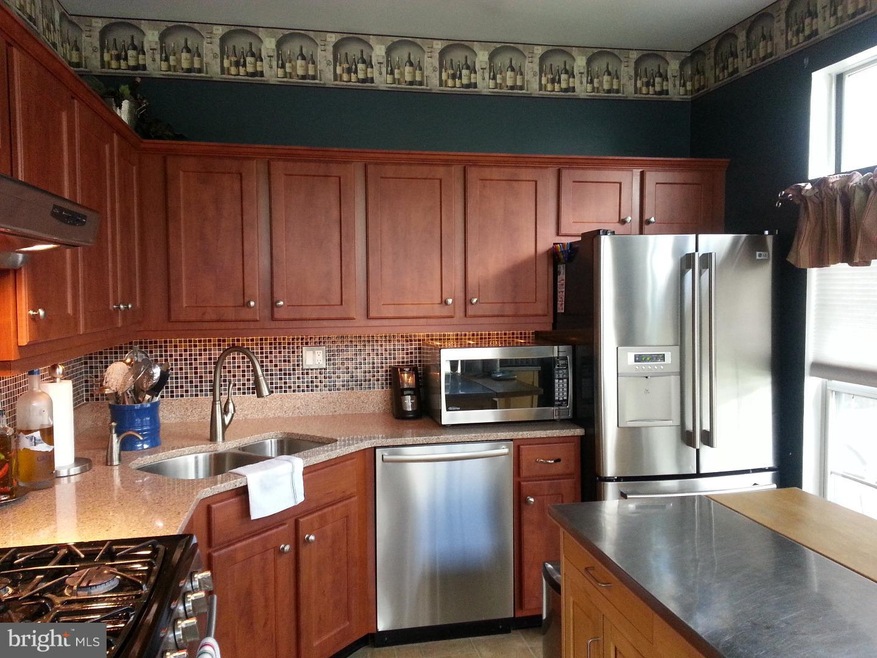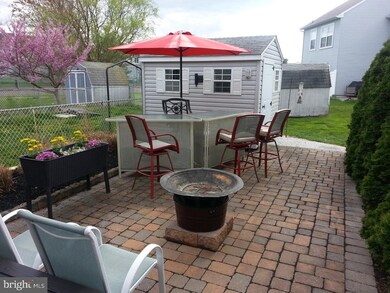
827 Thoreau Ln Williamstown, NJ 08094
Estimated Value: $276,000 - $310,000
Highlights
- Spa
- Deck
- Wood Flooring
- Clubhouse
- Traditional Architecture
- Attic
About This Home
As of May 2015Amazing Two Story T.H. W/Loft. Everything from top to bottom has been upgraded. Fabulous gourmet kitchen W/Silestone counter tops, custom cabinets and stainless appliances. Engineered Hardwood floors thru out and neutral palate to go with any decor. Great Room includes Fire Place and new Pella French Doors leading out to the Oasis Backyard which includes, patio area, Hot Tub, 2 tier trek deck covered with huge Gazebo all surrounded with lavish landscaping. Shed also features electric. Everything is ready for your out-door entertainment. Upstairs you will find 3 generous sized Bedrooms including Mstr Bdrm with triple windows and remodeled Bath. Continue up to the loft where you will find a surprising large room with skylights. This home also includes New roof, Furnace & A/C..4yrs.Also included is use of the Pool, Tennis and Club House. Nothing to do here except pack your bags and move in. Centrally located half way between Phila & A.C. Also convenient to Schools, Shopping and major highways. Truly, you will not be disappointed!!!
Last Agent to Sell the Property
BHHS Fox & Roach-Washington-Gloucester License #8633437 Listed on: 04/30/2015

Townhouse Details
Home Type
- Townhome
Est. Annual Taxes
- $5,046
Year Built
- Built in 1991
Lot Details
- Property is in good condition
HOA Fees
- $115 Monthly HOA Fees
Home Design
- Traditional Architecture
- Shingle Roof
- Aluminum Siding
- Concrete Perimeter Foundation
Interior Spaces
- 1,445 Sq Ft Home
- Property has 3 Levels
- Ceiling Fan
- Skylights
- 1 Fireplace
- Bay Window
- Living Room
- Dining Room
- Wood Flooring
- Attic
Kitchen
- Eat-In Kitchen
- Self-Cleaning Oven
- Cooktop
- Dishwasher
- Disposal
Bedrooms and Bathrooms
- 3 Bedrooms
- En-Suite Primary Bedroom
- En-Suite Bathroom
- 2.5 Bathrooms
- Walk-in Shower
Laundry
- Laundry Room
- Laundry on main level
Parking
- 2 Open Parking Spaces
- Assigned Parking
Outdoor Features
- Spa
- Deck
- Patio
- Shed
Utilities
- Central Air
- Heating System Uses Gas
- Hot Water Heating System
- Natural Gas Water Heater
- Satellite Dish
- Cable TV Available
Listing and Financial Details
- Tax Lot 00010
- Assessor Parcel Number 11-001200102-00010
Community Details
Overview
- Association fees include pool(s), common area maintenance, lawn maintenance, snow removal, trash
- Built by BERMAN
- Bluebell Farms Subdivision, Unit W/Loft Floorplan
Amenities
- Clubhouse
Recreation
- Tennis Courts
- Community Playground
- Community Pool
Pet Policy
- Pets allowed on a case-by-case basis
Ownership History
Purchase Details
Home Financials for this Owner
Home Financials are based on the most recent Mortgage that was taken out on this home.Purchase Details
Home Financials for this Owner
Home Financials are based on the most recent Mortgage that was taken out on this home.Similar Homes in Williamstown, NJ
Home Values in the Area
Average Home Value in this Area
Purchase History
| Date | Buyer | Sale Price | Title Company |
|---|---|---|---|
| Paolucci Thomas | $145,000 | Coretitle | |
| Luczak Martin S | $95,500 | -- |
Mortgage History
| Date | Status | Borrower | Loan Amount |
|---|---|---|---|
| Previous Owner | Luczak Martin S | $55,000 | |
| Previous Owner | Luczak Martin S | $76,400 |
Property History
| Date | Event | Price | Change | Sq Ft Price |
|---|---|---|---|---|
| 05/27/2015 05/27/15 | Sold | $145,000 | -3.3% | $100 / Sq Ft |
| 05/09/2015 05/09/15 | Pending | -- | -- | -- |
| 04/30/2015 04/30/15 | For Sale | $150,000 | -- | $104 / Sq Ft |
Tax History Compared to Growth
Tax History
| Year | Tax Paid | Tax Assessment Tax Assessment Total Assessment is a certain percentage of the fair market value that is determined by local assessors to be the total taxable value of land and additions on the property. | Land | Improvement |
|---|---|---|---|---|
| 2024 | $5,162 | $142,000 | $40,600 | $101,400 |
| 2023 | $5,162 | $142,000 | $40,600 | $101,400 |
| 2022 | $5,138 | $142,000 | $40,600 | $101,400 |
| 2021 | $5,164 | $142,000 | $40,600 | $101,400 |
| 2020 | $5,165 | $142,000 | $40,600 | $101,400 |
| 2019 | $5,133 | $142,000 | $40,600 | $101,400 |
| 2018 | $5,050 | $142,000 | $40,600 | $101,400 |
| 2017 | $5,419 | $153,000 | $45,000 | $108,000 |
| 2016 | $5,350 | $153,000 | $45,000 | $108,000 |
| 2015 | $5,197 | $153,000 | $45,000 | $108,000 |
| 2014 | $5,046 | $153,000 | $45,000 | $108,000 |
Agents Affiliated with this Home
-
Rose Caputo
R
Seller's Agent in 2015
Rose Caputo
BHHS Fox & Roach
(800) 621-0131
5 in this area
27 Total Sales
-
Tom Duffy

Buyer's Agent in 2015
Tom Duffy
Keller Williams Realty - Washington Township
(856) 218-3400
42 in this area
550 Total Sales
Map
Source: Bright MLS
MLS Number: 1002589398
APN: 11-00120-0102-00010
- 804 Rosetree Dr
- 943 Sykesville Rd
- 618 Stockton Dr
- 920 Hampton Way
- 33 Miracle Dr
- 413 Ridge Dr
- 232 Chestnut St
- 445 Blue Bell Rd
- 221 Oak St
- 724 Davinci Way
- 600 S Main St
- 207 Church St
- 354 S Main St
- 20 Maple Ave
- 601 Van Gogh Ct
- 1318 Stonehenge Dr
- 444 Madison Ave
- 712 Brandywine Dr Unit A1
- 902 Van Gogh Ct Unit 902
- 1209 Sassafras Ct
- 827 Thoreau Ln
- 829 Thoreau Ln
- 825 Thoreau Ln
- 823 Thoreau Ln
- 831 Thoreau Ln
- 831 Thoreau Ln Unit 206
- 821 Thoreau Ln
- 448 Longfellow Dr
- 450 Longfellow Dr
- 446 Longfellow Dr
- 444 Longfellow Dr
- 442 Longfellow Dr
- 819 Thoreau Ln
- 454 Longfellow Dr
- 440 Longfellow Dr
- 421 Whitman Ln
- 815 Thoreau Ln
- 824 Thoreau Ln
- 826 Thoreau Ln
- 822 Thoreau Ln

