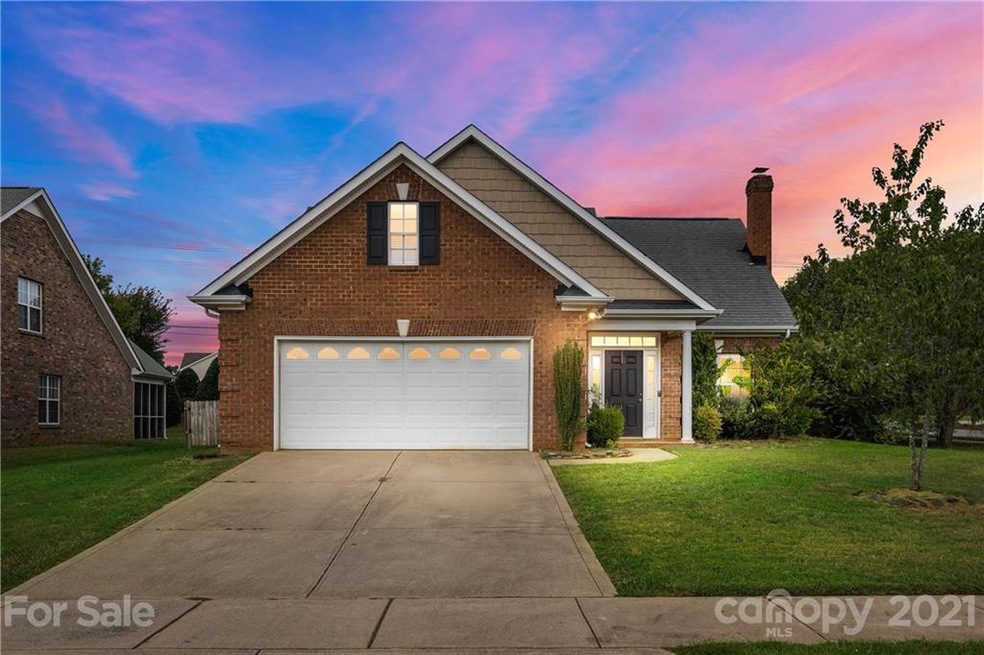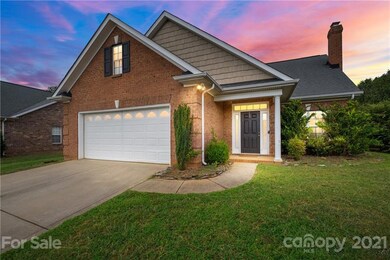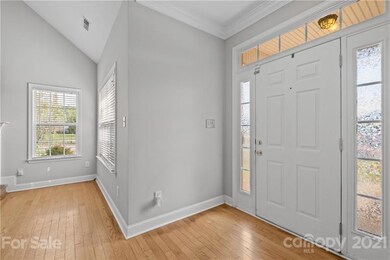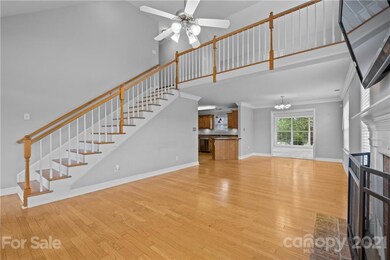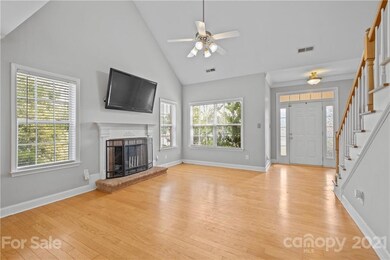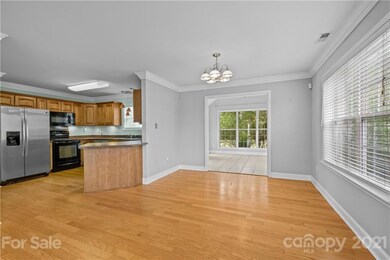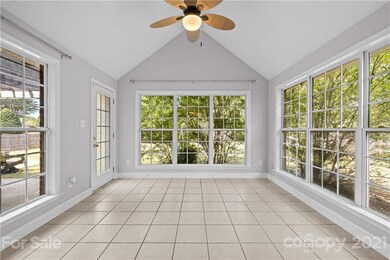
827 Treva Anne Dr SW Concord, NC 28027
Highlights
- Open Floorplan
- Deck
- Wood Flooring
- Pitts School Road Elementary School Rated A-
- Cathedral Ceiling
- Corner Lot
About This Home
As of October 2021Must see 3 Bedrooms & 2.5 Bathrooms Brick Home in the highly desirable Yates Meadow neighborhood! As you walk into the front door, you are welcomed by the massive great room with vaulted ceilings and open floor plan which is perfect for entertaining and relaxing. Just steps away is the Kitchen featuring breakfast bar, plenty of cabinetry storage, under cabinet lighting, dining area, and more. Also off of the great room/dining area is the Sunroom which provides another relaxing or entertaining area and overlooks the private backyard! Main floor Primary Bedroom provides a huge walk-in closet and Primary Bathroom with double vanity as well as separate Shower and Garden Tub w/ jets. The upper level of the home offers 2 more spacious Bedrooms both with walk-in closets and a Bonus room that could be used as a 4th Bedroom as well as a Loft. Enjoy the fully fenced backyard with a pergola and back deck with fire pit. Community features include a outdoor pool, playground, dog park, & more!
Last Agent to Sell the Property
Keller Williams Premier Brokerage Email: davidwishon@kw.com License #310102 Listed on: 09/10/2021

Home Details
Home Type
- Single Family
Est. Annual Taxes
- $4,086
Year Built
- Built in 2005
Lot Details
- 10,018 Sq Ft Lot
- Fenced
- Corner Lot
- Level Lot
- Cleared Lot
- Property is zoned CURM-2
HOA Fees
- $32 Monthly HOA Fees
Parking
- 2 Car Attached Garage
- Garage Door Opener
- Driveway
Home Design
- Brick Exterior Construction
- Slab Foundation
- Composition Roof
Interior Spaces
- 1.5-Story Property
- Open Floorplan
- Wired For Data
- Cathedral Ceiling
- Ceiling Fan
- Great Room with Fireplace
- Pull Down Stairs to Attic
Kitchen
- Breakfast Bar
- Electric Oven
- Electric Cooktop
- Microwave
- Dishwasher
- Disposal
Flooring
- Wood
- Laminate
- Tile
Bedrooms and Bathrooms
- Walk-In Closet
- Garden Bath
Laundry
- Laundry Room
- Dryer
- Washer
Accessible Home Design
- More Than Two Accessible Exits
Outdoor Features
- Deck
- Covered patio or porch
- Fire Pit
Utilities
- Central Heating
- Gas Water Heater
- Cable TV Available
Listing and Financial Details
- Assessor Parcel Number 5518-03-2840-0000
Community Details
Overview
- Cedar Management Group Association, Phone Number (877) 252-3327
- Yates Meadow Subdivision
- Mandatory home owners association
Recreation
- Community Playground
- Community Pool
- Dog Park
Ownership History
Purchase Details
Purchase Details
Home Financials for this Owner
Home Financials are based on the most recent Mortgage that was taken out on this home.Purchase Details
Home Financials for this Owner
Home Financials are based on the most recent Mortgage that was taken out on this home.Purchase Details
Home Financials for this Owner
Home Financials are based on the most recent Mortgage that was taken out on this home.Purchase Details
Home Financials for this Owner
Home Financials are based on the most recent Mortgage that was taken out on this home.Similar Homes in Concord, NC
Home Values in the Area
Average Home Value in this Area
Purchase History
| Date | Type | Sale Price | Title Company |
|---|---|---|---|
| Warranty Deed | -- | None Listed On Document | |
| Warranty Deed | $360,000 | Southern Homes Title Inc | |
| Warranty Deed | $259,000 | None Available | |
| Warranty Deed | $197,500 | Investors Title | |
| Warranty Deed | $218,000 | None Available |
Mortgage History
| Date | Status | Loan Amount | Loan Type |
|---|---|---|---|
| Previous Owner | $210,000 | New Conventional | |
| Previous Owner | $264,308 | FHA | |
| Previous Owner | $113,805 | VA | |
| Previous Owner | $213,650 | VA | |
| Previous Owner | $222,584 | VA |
Property History
| Date | Event | Price | Change | Sq Ft Price |
|---|---|---|---|---|
| 10/25/2021 10/25/21 | Sold | $360,000 | -4.0% | $150 / Sq Ft |
| 09/25/2021 09/25/21 | Pending | -- | -- | -- |
| 09/10/2021 09/10/21 | For Sale | $375,000 | +44.8% | $157 / Sq Ft |
| 08/24/2018 08/24/18 | Sold | $259,000 | 0.0% | $105 / Sq Ft |
| 07/22/2018 07/22/18 | Pending | -- | -- | -- |
| 07/16/2018 07/16/18 | For Sale | $259,000 | 0.0% | $105 / Sq Ft |
| 07/06/2018 07/06/18 | Pending | -- | -- | -- |
| 06/29/2018 06/29/18 | For Sale | $259,000 | 0.0% | $105 / Sq Ft |
| 06/14/2018 06/14/18 | Pending | -- | -- | -- |
| 06/11/2018 06/11/18 | For Sale | $259,000 | -- | $105 / Sq Ft |
Tax History Compared to Growth
Tax History
| Year | Tax Paid | Tax Assessment Tax Assessment Total Assessment is a certain percentage of the fair market value that is determined by local assessors to be the total taxable value of land and additions on the property. | Land | Improvement |
|---|---|---|---|---|
| 2024 | $4,086 | $410,230 | $80,000 | $330,230 |
| 2023 | $3,886 | $318,510 | $55,000 | $263,510 |
| 2022 | $3,124 | $256,040 | $55,000 | $201,040 |
| 2021 | $3,124 | $256,040 | $55,000 | $201,040 |
| 2020 | $3,124 | $256,040 | $55,000 | $201,040 |
| 2019 | $2,550 | $209,020 | $35,150 | $173,870 |
| 2018 | $2,508 | $209,020 | $35,150 | $173,870 |
| 2017 | $2,466 | $209,020 | $35,150 | $173,870 |
| 2016 | $1,463 | $199,310 | $34,000 | $165,310 |
| 2015 | $2,314 | $196,080 | $34,000 | $162,080 |
| 2014 | $2,314 | $196,080 | $34,000 | $162,080 |
Agents Affiliated with this Home
-

Seller's Agent in 2021
David Wishon
Keller Williams Premier
(704) 701-3953
117 Total Sales
-

Buyer's Agent in 2021
Tiffany Davis
Realty ONE Group Select
(607) 329-8462
58 Total Sales
-

Seller's Agent in 2018
Franchesca Wicker
Fathom Realty NC LLC
(919) 478-8445
44 Total Sales
-
T
Buyer's Agent in 2018
Tracy Roberts
Southern Homes of the Carolinas, Inc
Map
Source: Canopy MLS (Canopy Realtor® Association)
MLS Number: 3784073
APN: 5518-03-2840-0000
- 4266 Barley St SW
- 4271 Millet St SW
- 4928 Wheat Dr SW
- 5670 Hammermill Dr
- 5513 Hammermill Dr
- 5611 Hammermill Dr
- 709 Yvonne Dr SW
- 4915 Juniper Grove Ct SW
- 4532 Lanstone Ct SW
- 4562 Lanstone Ct SW
- 5930 Astor Dr
- 4630 Roberta Rd
- 4823 Morris Glen Dr
- 3530 Alister Ave SW
- 4062 Red Gate Ave Unit 4
- 5854 Crimson Oak Ct
- 3898 Longwood Dr SW
- 3925 Rothwood Ln
- 3941 Rothwood Ln
- 5876 Culloden Ct
