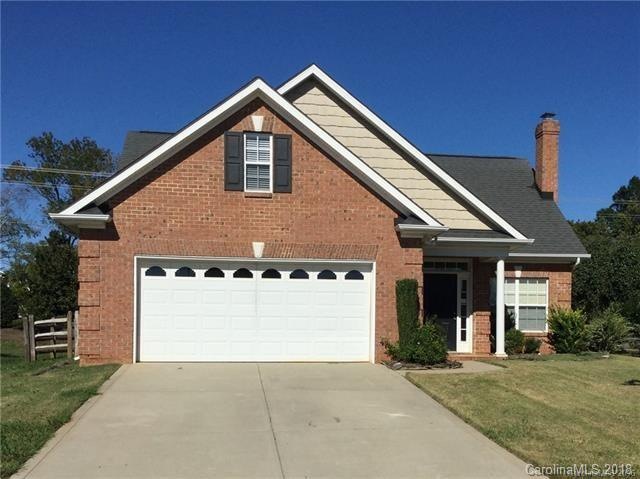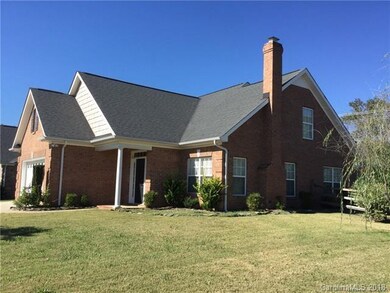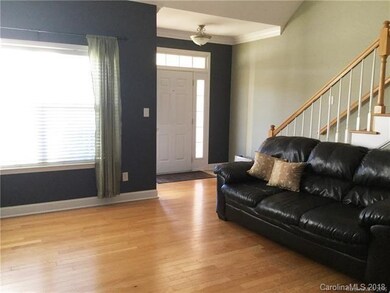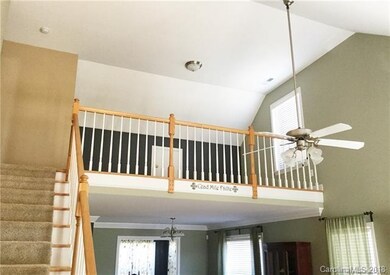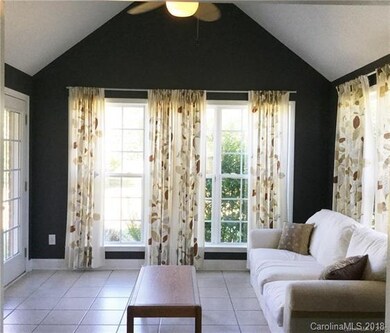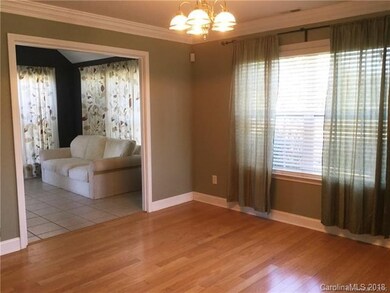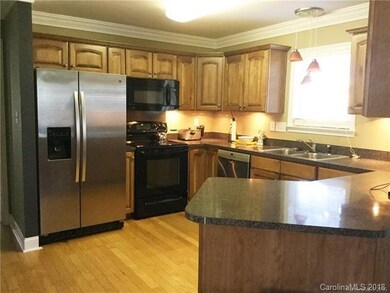
827 Treva Anne Dr SW Concord, NC 28027
Highlights
- Open Floorplan
- Wood Flooring
- Corner Lot
- Pitts School Road Elementary School Rated A-
- Attic
- Community Pool
About This Home
As of October 2021This charming home sits on a spacious corner lot of the beautiful Yates Meadow Community. It offers everything you'll need! Downstairs you're sure to notice the high ceilings and crown molding. Relax for a moment in the tile laid sunroom with views of the pergola and deck/patio area. The kitchen of the home is well laid out with under cabinet lighting and eclectic lighting. The half bath down is right beside the laundry room that leads out to the garage with an additional service door entry. The master suite on the main level features a large bedroom with a HUGE closet! The Master bath contains a jetted tub with separate stand up/walk in shower, double sinks and plenty of counter and cabinet space! Head upstairs to see the loft overlooking the living area, a bonus rooms with ample space plus 2 more bedrooms! Yates Meadow Community is adjacent to Pitts School Road Elementary School - 1 year home warranty - Refrigerator to remain - Buyer's agent to verify pertinent information
Last Buyer's Agent
Tracy Roberts
Southern Homes of the Carolinas, Inc License #192765

Home Details
Home Type
- Single Family
Year Built
- Built in 2005
HOA Fees
- $32 Monthly HOA Fees
Parking
- Attached Garage
Home Design
- Slab Foundation
Interior Spaces
- Open Floorplan
- Gas Log Fireplace
- Attic
Flooring
- Wood
- Vinyl
Bedrooms and Bathrooms
- Walk-In Closet
Additional Features
- Corner Lot
- Cable TV Available
Listing and Financial Details
- Assessor Parcel Number 5518-03-2840-0000
Community Details
Overview
- Cedar Management Group Association, Phone Number (877) 252-3327
Recreation
- Recreation Facilities
- Community Playground
- Community Pool
- Dog Park
Ownership History
Purchase Details
Purchase Details
Home Financials for this Owner
Home Financials are based on the most recent Mortgage that was taken out on this home.Purchase Details
Home Financials for this Owner
Home Financials are based on the most recent Mortgage that was taken out on this home.Purchase Details
Home Financials for this Owner
Home Financials are based on the most recent Mortgage that was taken out on this home.Purchase Details
Home Financials for this Owner
Home Financials are based on the most recent Mortgage that was taken out on this home.Map
Similar Homes in Concord, NC
Home Values in the Area
Average Home Value in this Area
Purchase History
| Date | Type | Sale Price | Title Company |
|---|---|---|---|
| Warranty Deed | -- | None Listed On Document | |
| Warranty Deed | $360,000 | Southern Homes Title Inc | |
| Warranty Deed | $259,000 | None Available | |
| Warranty Deed | $197,500 | Investors Title | |
| Warranty Deed | $218,000 | None Available |
Mortgage History
| Date | Status | Loan Amount | Loan Type |
|---|---|---|---|
| Previous Owner | $210,000 | New Conventional | |
| Previous Owner | $264,308 | FHA | |
| Previous Owner | $113,805 | VA | |
| Previous Owner | $213,650 | VA | |
| Previous Owner | $222,584 | VA |
Property History
| Date | Event | Price | Change | Sq Ft Price |
|---|---|---|---|---|
| 10/25/2021 10/25/21 | Sold | $360,000 | -4.0% | $150 / Sq Ft |
| 09/25/2021 09/25/21 | Pending | -- | -- | -- |
| 09/10/2021 09/10/21 | For Sale | $375,000 | +44.8% | $157 / Sq Ft |
| 08/24/2018 08/24/18 | Sold | $259,000 | 0.0% | $105 / Sq Ft |
| 07/22/2018 07/22/18 | Pending | -- | -- | -- |
| 07/16/2018 07/16/18 | For Sale | $259,000 | 0.0% | $105 / Sq Ft |
| 07/06/2018 07/06/18 | Pending | -- | -- | -- |
| 06/29/2018 06/29/18 | For Sale | $259,000 | 0.0% | $105 / Sq Ft |
| 06/14/2018 06/14/18 | Pending | -- | -- | -- |
| 06/11/2018 06/11/18 | For Sale | $259,000 | -- | $105 / Sq Ft |
Tax History
| Year | Tax Paid | Tax Assessment Tax Assessment Total Assessment is a certain percentage of the fair market value that is determined by local assessors to be the total taxable value of land and additions on the property. | Land | Improvement |
|---|---|---|---|---|
| 2024 | $4,086 | $410,230 | $80,000 | $330,230 |
| 2023 | $3,886 | $318,510 | $55,000 | $263,510 |
| 2022 | $3,124 | $256,040 | $55,000 | $201,040 |
| 2021 | $3,124 | $256,040 | $55,000 | $201,040 |
| 2020 | $3,124 | $256,040 | $55,000 | $201,040 |
| 2019 | $2,550 | $209,020 | $35,150 | $173,870 |
| 2018 | $2,508 | $209,020 | $35,150 | $173,870 |
| 2017 | $2,466 | $209,020 | $35,150 | $173,870 |
| 2016 | $1,463 | $199,310 | $34,000 | $165,310 |
| 2015 | $2,314 | $196,080 | $34,000 | $162,080 |
| 2014 | $2,314 | $196,080 | $34,000 | $162,080 |
Source: Canopy MLS (Canopy Realtor® Association)
MLS Number: CAR3398632
APN: 5518-03-2840-0000
- 5307 Hackberry Ln SW
- 849 Treva Anne Dr SW
- 786 Treva Anne Dr SW
- 5355 Hackberry Ln SW
- 4271 Millet St SW
- 5012 Wheat Dr SW
- 5136 Wheat Dr SW
- 5375 Josephine Ln SW
- 5386 Josephine Ln SW
- 5670 Hammermill Dr
- 5513 Hammermill Dr
- 709 Yvonne Dr SW
- 5611 Hammermill Dr
- 4532 Lanstone Ct SW
- 5312 Allburn Pkwy
- 4562 Lanstone Ct SW
- 3619 Grove Creek Pond Dr SW
- 4630 Roberta Rd
- 5735 Allburn Pkwy
- 4823 Morris Glen Dr
