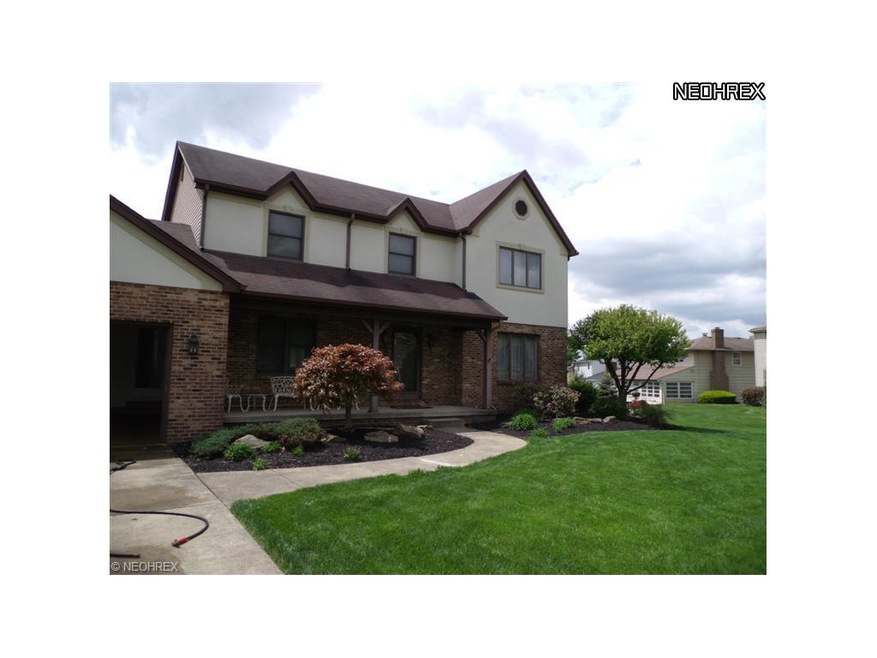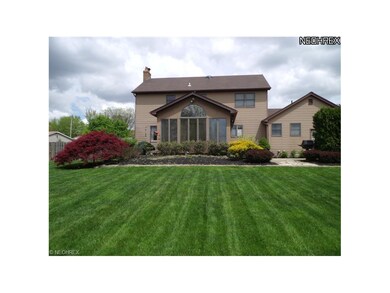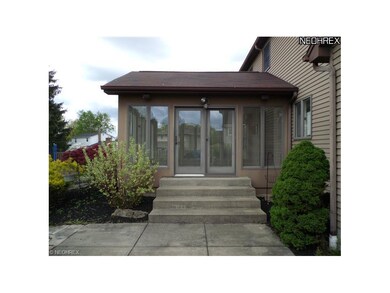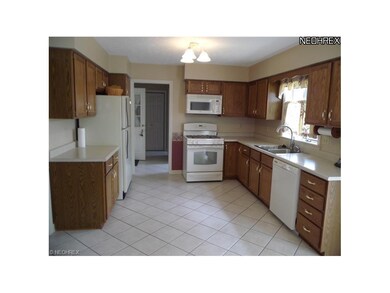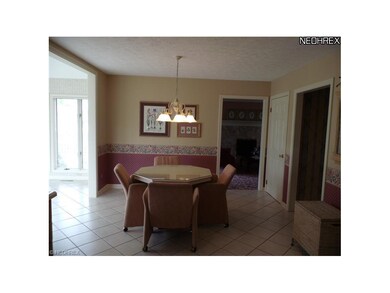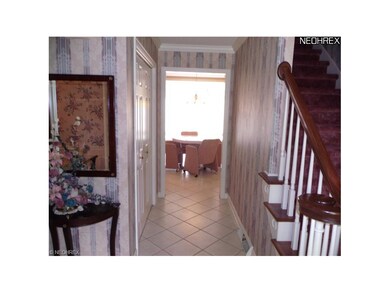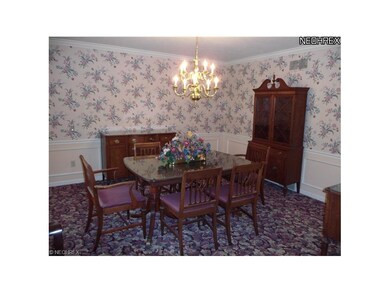
827 Trotwood Dr Youngstown, OH 44512
Highlights
- Colonial Architecture
- 1 Fireplace
- 3 Car Attached Garage
- Robinwood Lane Elementary School Rated A
- Porch
- Patio
About This Home
As of August 2020Large 3-bedroom, 3 bath home in Applewood Acres. Living room with marble fireplace, lovely dining room as well as a generous eating area in the kitchen. All appliances stay, including the freezer in the garage. Glorious sun room with access to back private patio, both have stereo speakers to enhance entertaining or just relaxing. Beautiful backyard with wood fencing and a shed. Front and back have been professionally landscaped. First floor laundry adds convenience. Finished 4-room basement with a kitchen and full bath, other rooms used as rec. room, bedroom and office. Half bath on main floor, 2 full baths on second floor. All new faucets throughout, lots of storage space with walk-up access to attic. Security system, exterior peaks redone with Drivit (not stucco). Play equipment currently in yard stays. Swim and tennis club by membership.
Last Agent to Sell the Property
Barbara Slife-Shipley
Deleted Agent License #436467 Listed on: 05/07/2013
Last Buyer's Agent
Barbara Slife-Shipley
Deleted Agent License #436467 Listed on: 05/07/2013
Home Details
Home Type
- Single Family
Est. Annual Taxes
- $3,932
Year Built
- Built in 1987
Lot Details
- 0.39 Acre Lot
- Lot Dimensions are 79.43 x 189.68
- North Facing Home
- Property is Fully Fenced
- Wood Fence
- Sprinkler System
Home Design
- Colonial Architecture
- Brick Exterior Construction
- Asphalt Roof
Interior Spaces
- 2,596 Sq Ft Home
- 2-Story Property
- Sound System
- 1 Fireplace
Kitchen
- Built-In Oven
- Range
- Microwave
- Dishwasher
- Disposal
Bedrooms and Bathrooms
- 3 Bedrooms
Finished Basement
- Basement Fills Entire Space Under The House
- Sump Pump
Home Security
- Home Security System
- Fire and Smoke Detector
Parking
- 3 Car Attached Garage
- Garage Door Opener
Outdoor Features
- Patio
- Porch
Utilities
- Forced Air Heating and Cooling System
- Heating System Uses Gas
Community Details
- Applewood Acres Community
Listing and Financial Details
- Assessor Parcel Number 290170157000
Ownership History
Purchase Details
Home Financials for this Owner
Home Financials are based on the most recent Mortgage that was taken out on this home.Purchase Details
Home Financials for this Owner
Home Financials are based on the most recent Mortgage that was taken out on this home.Purchase Details
Home Financials for this Owner
Home Financials are based on the most recent Mortgage that was taken out on this home.Purchase Details
Similar Homes in Youngstown, OH
Home Values in the Area
Average Home Value in this Area
Purchase History
| Date | Type | Sale Price | Title Company |
|---|---|---|---|
| Warranty Deed | $259,000 | None Available | |
| Warranty Deed | $187,000 | Attorney | |
| Survivorship Deed | $185,000 | Suburban Title Agency Inc | |
| Deed | -- | -- |
Mortgage History
| Date | Status | Loan Amount | Loan Type |
|---|---|---|---|
| Open | $254,308 | FHA | |
| Previous Owner | $120,000 | Credit Line Revolving | |
| Previous Owner | $167,887 | FHA | |
| Previous Owner | $20,800 | Unknown | |
| Previous Owner | $166,400 | Unknown | |
| Previous Owner | $20,800 | Unknown | |
| Previous Owner | $14,390 | Unknown | |
| Previous Owner | $138,750 | Purchase Money Mortgage | |
| Closed | $37,000 | No Value Available |
Property History
| Date | Event | Price | Change | Sq Ft Price |
|---|---|---|---|---|
| 08/26/2020 08/26/20 | Sold | $259,000 | -0.3% | $77 / Sq Ft |
| 07/13/2020 07/13/20 | Pending | -- | -- | -- |
| 06/25/2020 06/25/20 | For Sale | $259,900 | +39.0% | $78 / Sq Ft |
| 07/22/2013 07/22/13 | Sold | $187,000 | -6.3% | $72 / Sq Ft |
| 05/30/2013 05/30/13 | Pending | -- | -- | -- |
| 05/07/2013 05/07/13 | For Sale | $199,500 | -- | $77 / Sq Ft |
Tax History Compared to Growth
Tax History
| Year | Tax Paid | Tax Assessment Tax Assessment Total Assessment is a certain percentage of the fair market value that is determined by local assessors to be the total taxable value of land and additions on the property. | Land | Improvement |
|---|---|---|---|---|
| 2024 | $5,171 | $101,800 | $10,370 | $91,430 |
| 2023 | $5,102 | $101,800 | $10,370 | $91,430 |
| 2022 | $4,855 | $74,070 | $8,060 | $66,010 |
| 2021 | $4,858 | $74,070 | $8,060 | $66,010 |
| 2020 | $4,883 | $74,070 | $8,060 | $66,010 |
| 2019 | $4,936 | $66,730 | $7,260 | $59,470 |
| 2018 | $4,314 | $66,730 | $7,260 | $59,470 |
| 2017 | $4,177 | $66,730 | $7,260 | $59,470 |
| 2016 | $4,087 | $63,270 | $7,260 | $56,010 |
| 2015 | $4,006 | $63,270 | $7,260 | $56,010 |
| 2014 | $4,018 | $63,270 | $7,260 | $56,010 |
| 2013 | $3,967 | $63,270 | $7,260 | $56,010 |
Agents Affiliated with this Home
-
R
Seller's Agent in 2020
Richard O'Brien
Deleted Agent
-
Lisa Tentler

Buyer's Agent in 2020
Lisa Tentler
CENTURY 21 Lakeside Realty
(330) 207-1621
13 in this area
106 Total Sales
-
B
Seller's Agent in 2013
Barbara Slife-Shipley
Deleted Agent
Map
Source: MLS Now
MLS Number: 3406536
APN: 29-017-0-157.00-0
- 785 Terraview Dr
- 822 Kentwood Dr Unit 3
- 707 Oakridge Dr
- 767 Forest Ridge Dr
- 792 Forest Ridge Dr
- 7374 Eisenhower Dr Unit 5
- 7368 Eisenhower Dr Unit 5
- 642 Oakridge Dr
- 796 Edenridge Dr
- 834 Edenridge Dr
- 816 Pearson Un#1
- 8360 South Ave
- 7404 Eisenhower Dr Unit 7
- 931 Pearson Cir Unit 3
- 930 Pearson Cir Unit 4
- 928 Edenridge Dr
- 912 Pearson Cir Unit 5
- 6001 Applecrest Dr
- 7038 Southern Blvd
- 0 Moyer Ave
