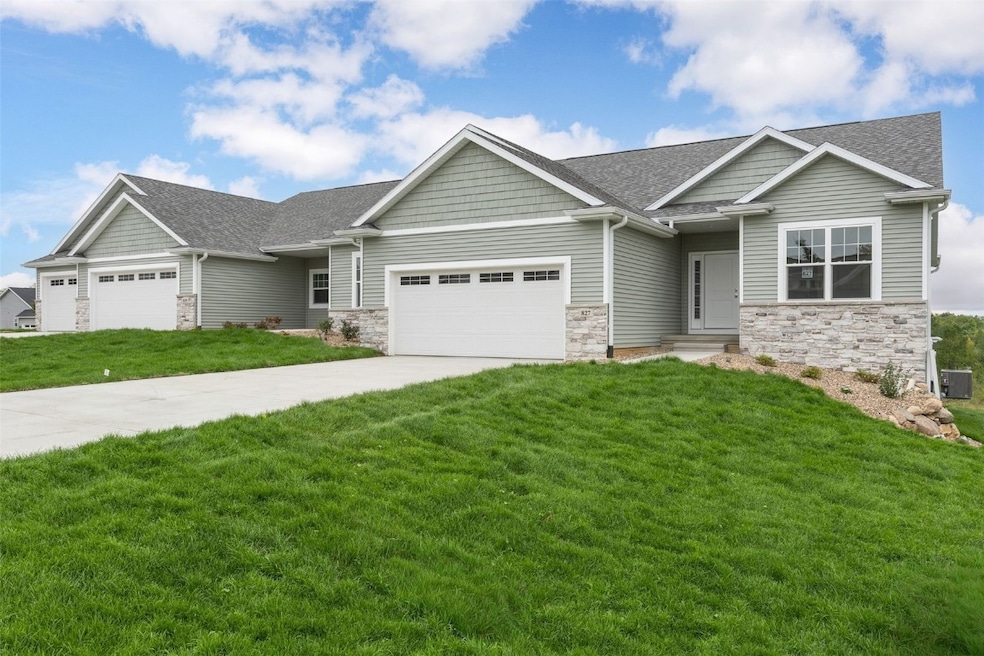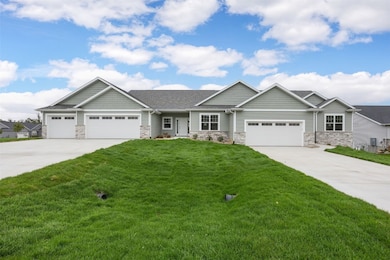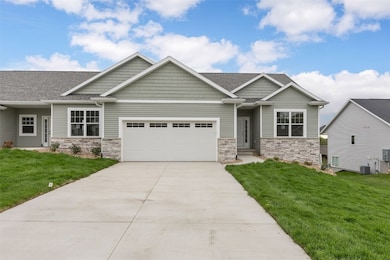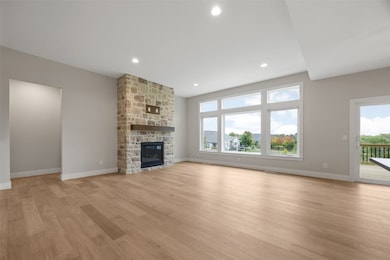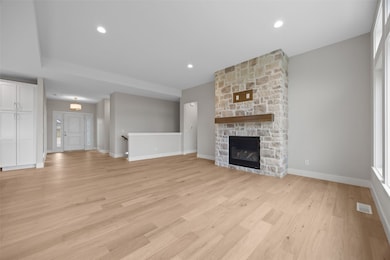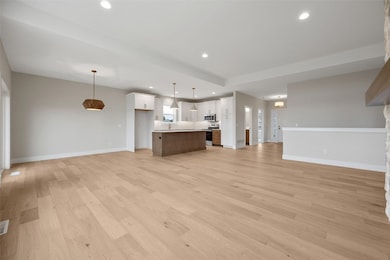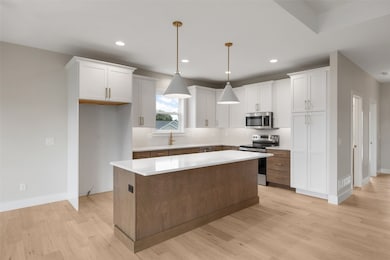827 Tumble Grass Ct SE Cedar Rapids, IA 52403
Estimated payment $3,456/month
Highlights
- New Construction
- Wooded Lot
- Screened Porch
- Deck
- Great Room
- Cul-De-Sac
About This Home
The spacious living area boasts an open concept design that allows for seamless flow between the living, dining, and kitchen spaces, making it ideal for both entertaining and relaxing. Step outside onto your covered deck to enjoy serene views of a beautiful grassy area, perfect for savoring morning coffee or unwinding in the evening. The finished lower level adds valuable extra living space with a walkout basement, offering versatility for a family room, home office, or guest suite. Equipped with modern amenities, and energy efficient systems, this home combines comfort with style. Nestled in the nearly sold out enclave of Rosedale Estates, the community is known for its friendly atmosphere and proximity to shopping, dining, and recreational facilities. Enjoy nearby parks and walking trails, catering to outdoor enthusiasts and nature lovers. Price subject to change, sellers would consider a trade on this home.
Property Details
Home Type
- Condominium
Year Built
- Built in 2025 | New Construction
Lot Details
- Cul-De-Sac
- Sprinkler System
- Wooded Lot
HOA Fees
- $415 Monthly HOA Fees
Parking
- 2 Car Attached Garage
- Garage Door Opener
Home Design
- Poured Concrete
- Frame Construction
- Vinyl Siding
- Stone
Interior Spaces
- 1-Story Property
- Electric Fireplace
- Great Room
- Combination Kitchen and Dining Room
- Screened Porch
- Basement Fills Entire Space Under The House
Kitchen
- Eat-In Kitchen
- Range
- Microwave
- Dishwasher
- Disposal
Bedrooms and Bathrooms
- 3 Bedrooms
- 3 Full Bathrooms
Laundry
- Laundry Room
- Laundry on main level
Outdoor Features
- Deck
- Patio
Schools
- Erskine Elementary School
- Mckinley Middle School
- Washington High School
Utilities
- Forced Air Heating and Cooling System
- Heating System Uses Gas
- Gas Water Heater
Listing and Financial Details
- Assessor Parcel Number 151947600701001
Community Details
Overview
- Built by Skogman Homes
Pet Policy
- Pets Allowed
Map
Home Values in the Area
Average Home Value in this Area
Property History
| Date | Event | Price | List to Sale | Price per Sq Ft |
|---|---|---|---|---|
| 07/29/2025 07/29/25 | For Sale | $485,000 | -- | $207 / Sq Ft |
Source: Cedar Rapids Area Association of REALTORS®
MLS Number: 2506611
- 819 Tumble Grass Ct SE
- 5750 Meadow Grass Cir SE
- 5638 Meadow Grass Cir SE
- 5658 Meadow Grass Cir SE
- 921 Rosedale Rd SE
- 6936 Hackberry Loop
- 6932 Hackberry Loop
- 6849 Pumpkin Patch Blvd
- 6485 Cabbage Patch Place
- 6876 Bottom Land Ln
- 6859 Pumpkin Patch Blvd
- 6934 Hackberry Loop
- 1223 Vernon Hill Blvd
- 1209 Rose St
- 4809 Mcgowan Dr
- Lot 29 Kestrel Heights SE
- Lot 30 Kestrel Heights
- Lot 33 Kestrel Heights
- Lot 35 Kestrel Heights
- Lot 29 Kestrel Heights
- 2251 Pleasantview Dr
- 1200 Meadowview Dr
- 1241 Grand Ave
- 1 Chapel Ridge Cir
- 330-340 29th St SE
- 2026 1st Ave NE
- 1953 1st Ave SE Unit 202
- 4200 Armar Dr SE
- 1820 A Ave NE
- 255 38th Street Dr SE
- 210 32nd St NE
- 1569 1st Ave SE Unit 4
- 4580 Tama St SE
- 2274 5th Ave
- 1537 1st Ave SE
- 850 Bridgit Ln SE
- 810-830 Bridgit Ln SE
- 906 10th St SE
- 205 40th Street Dr SE
- 1400 2nd Ave SW
