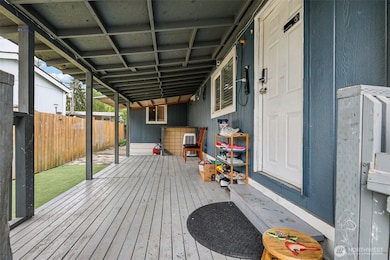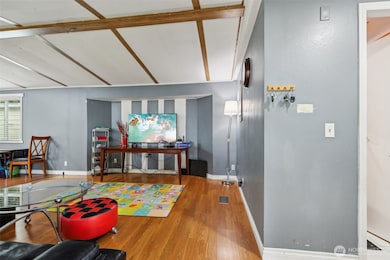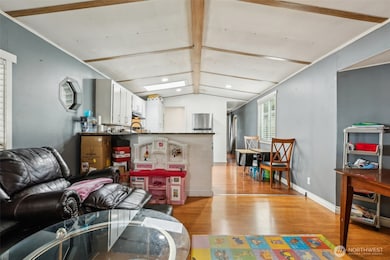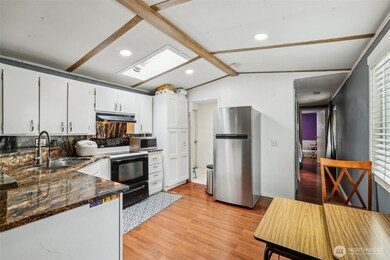
$120,000
- 3 Beds
- 2 Baths
- 1,164 Sq Ft
- 827 W Valley Hwy
- Unit 57
- Kent, WA
Welcome to this charming 3-bedroom home offering comfort, convenience, and connectivity. Nestled in a well-located neighborhood, this property provides easy access to a variety of local restaurants, Sound Transit, major bus routes, and freeway connections—perfect for commuters and explorers alike. The inviting covered porch is ideal for relaxing or entertaining year-round. Inside, you'll find a
Thuy Pham Redfin






