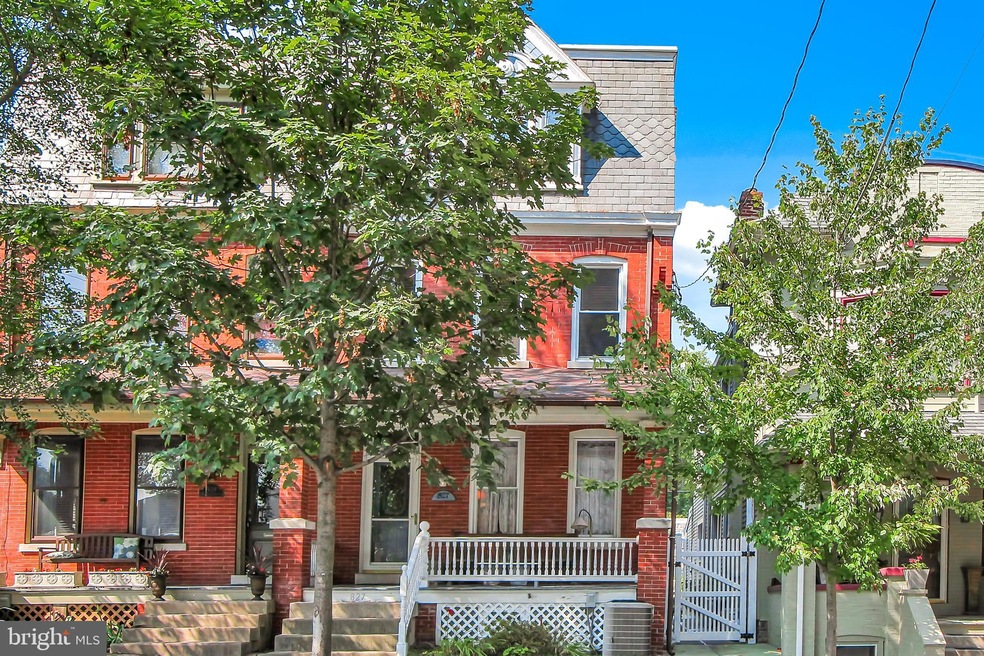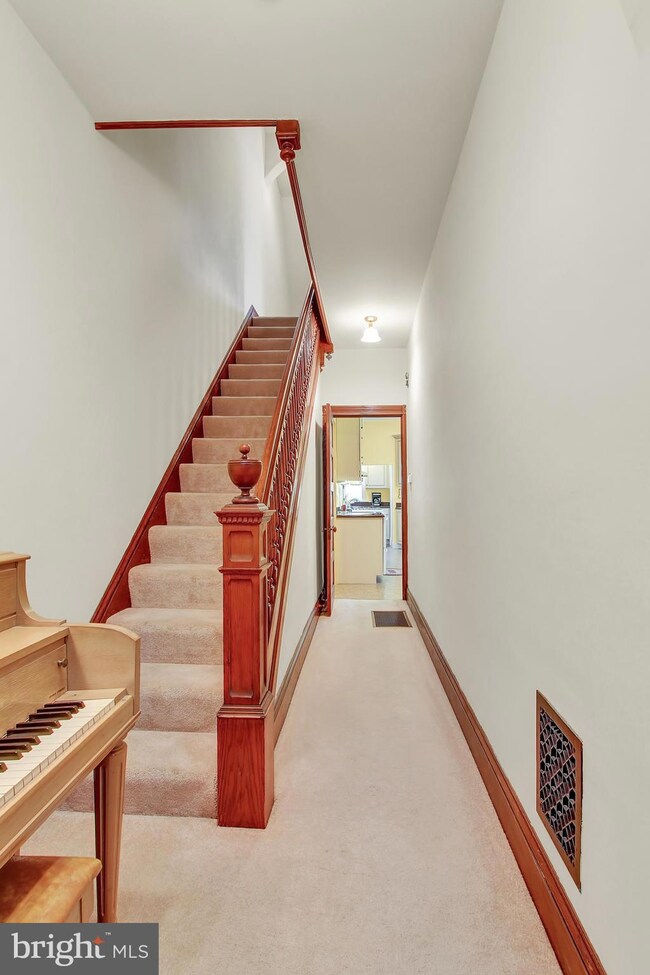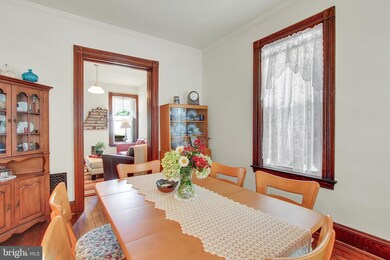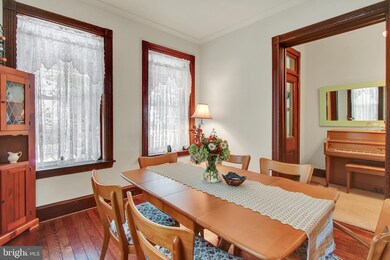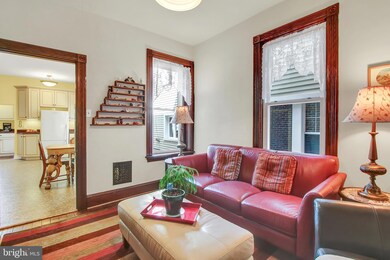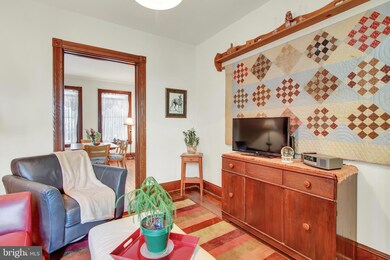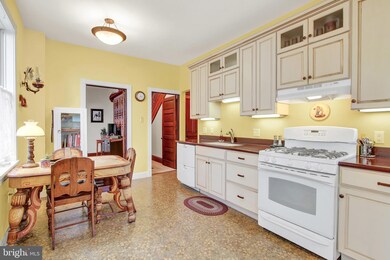
827 W Walnut St Lancaster, PA 17603
College Park NeighborhoodHighlights
- Dual Staircase
- Traditional Floor Plan
- Wood Flooring
- Deck
- Traditional Architecture
- 5-minute walk to Buchanan Park
About This Home
As of April 2023Pristine Chestnut Hill semi with quality updates throughout. Original features are well-preserved while renovations make this home move-in ready. Wood floors, large remodeled kitchen and bathrooms, newer windows and newer roofs. Detached 2 car garage, front and back staircase, entry vestibule, and ample storage. Short walk to parks, schools, shopping and restaurants. Schedule your tour today for this beautiful home!
Last Agent to Sell the Property
Berkshire Hathaway HomeServices Homesale Realty License #RS272748 Listed on: 07/27/2018

Townhouse Details
Home Type
- Townhome
Year Built
- Built in 1925
Lot Details
- 2,614 Sq Ft Lot
- Property is in very good condition
Parking
- 2 Car Detached Garage
- Rear-Facing Garage
- Garage Door Opener
Home Design
- Semi-Detached or Twin Home
- Traditional Architecture
- Brick Exterior Construction
- Rubber Roof
Interior Spaces
- 2,226 Sq Ft Home
- Property has 3 Levels
- Traditional Floor Plan
- Dual Staircase
- Crown Molding
- Ceiling Fan
- Window Treatments
- Living Room
- Formal Dining Room
- Attic Fan
Kitchen
- Eat-In Kitchen
- Upgraded Countertops
Flooring
- Wood
- Carpet
Bedrooms and Bathrooms
- 5 Bedrooms
Basement
- Basement Fills Entire Space Under The House
- Laundry in Basement
Outdoor Features
- Balcony
- Deck
- Porch
Schools
- Wharton Elementary School
- John F Reynolds Middle School
- Mccaskey High School
Utilities
- Forced Air Heating and Cooling System
- Heating System Uses Gas
- 200+ Amp Service
- Water Treatment System
- Natural Gas Water Heater
- Phone Available
- Cable TV Available
Community Details
- No Home Owners Association
- Chestnut Hill Subdivision
Listing and Financial Details
- Assessor Parcel Number 339-54738-0-0000
Ownership History
Purchase Details
Home Financials for this Owner
Home Financials are based on the most recent Mortgage that was taken out on this home.Purchase Details
Home Financials for this Owner
Home Financials are based on the most recent Mortgage that was taken out on this home.Purchase Details
Home Financials for this Owner
Home Financials are based on the most recent Mortgage that was taken out on this home.Purchase Details
Home Financials for this Owner
Home Financials are based on the most recent Mortgage that was taken out on this home.Similar Homes in Lancaster, PA
Home Values in the Area
Average Home Value in this Area
Purchase History
| Date | Type | Sale Price | Title Company |
|---|---|---|---|
| Deed | $360,000 | None Listed On Document | |
| Deed | $279,900 | Regal Abstract Lancaster | |
| Deed | $187,900 | None Available | |
| Deed | $55,450 | -- |
Mortgage History
| Date | Status | Loan Amount | Loan Type |
|---|---|---|---|
| Open | $342,000 | New Conventional | |
| Previous Owner | $90,000 | New Conventional | |
| Previous Owner | $89,950 | New Conventional | |
| Previous Owner | $48,000 | Credit Line Revolving | |
| Previous Owner | $126,200 | New Conventional | |
| Previous Owner | $150,000 | Unknown | |
| Previous Owner | $150,320 | Purchase Money Mortgage | |
| Previous Owner | $80,000 | No Value Available |
Property History
| Date | Event | Price | Change | Sq Ft Price |
|---|---|---|---|---|
| 04/14/2023 04/14/23 | Sold | $360,000 | +3.2% | $162 / Sq Ft |
| 03/17/2023 03/17/23 | Pending | -- | -- | -- |
| 03/16/2023 03/16/23 | For Sale | $349,000 | +24.7% | $157 / Sq Ft |
| 09/28/2018 09/28/18 | Sold | $279,900 | 0.0% | $126 / Sq Ft |
| 07/30/2018 07/30/18 | Pending | -- | -- | -- |
| 07/27/2018 07/27/18 | For Sale | $279,900 | -- | $126 / Sq Ft |
Tax History Compared to Growth
Tax History
| Year | Tax Paid | Tax Assessment Tax Assessment Total Assessment is a certain percentage of the fair market value that is determined by local assessors to be the total taxable value of land and additions on the property. | Land | Improvement |
|---|---|---|---|---|
| 2024 | $8,151 | $206,000 | $38,100 | $167,900 |
| 2023 | $8,014 | $206,000 | $38,100 | $167,900 |
| 2022 | $7,681 | $206,000 | $38,100 | $167,900 |
| 2021 | $7,516 | $206,000 | $38,100 | $167,900 |
| 2020 | $7,516 | $206,000 | $38,100 | $167,900 |
| 2019 | $7,346 | $204,400 | $38,100 | $166,300 |
| 2018 | $3,922 | $204,400 | $38,100 | $166,300 |
| 2017 | $6,568 | $143,000 | $30,600 | $112,400 |
| 2016 | $6,508 | $143,000 | $30,600 | $112,400 |
| 2015 | $2,539 | $143,000 | $30,600 | $112,400 |
| 2014 | $5,253 | $143,000 | $30,600 | $112,400 |
Agents Affiliated with this Home
-
JE Eastep
J
Seller's Agent in 2023
JE Eastep
Puffer Morris Real Estate, Inc.
4 in this area
15 Total Sales
-
John Tribble
J
Seller Co-Listing Agent in 2023
John Tribble
Puffer Morris Real Estate, Inc.
(717) 538-3412
4 in this area
34 Total Sales
-
Corinne Myers

Buyer's Agent in 2023
Corinne Myers
Keller Williams Real Estate -Exton
(717) 875-2725
1 in this area
43 Total Sales
-
Lisa Naples

Seller's Agent in 2018
Lisa Naples
Berkshire Hathaway HomeServices Homesale Realty
(717) 333-5151
152 Total Sales
-
Carissa Garpstas

Buyer's Agent in 2018
Carissa Garpstas
Keller Williams Elite
(717) 820-9837
4 in this area
253 Total Sales
Map
Source: Bright MLS
MLS Number: 1002113940
APN: 339-54738-0-0000
- 841 W Walnut St
- 227 Elm St
- 920 Marietta Ave
- 315 Nevin St
- 772 Marietta Ave
- 758 Marietta Ave
- 123 College Ave
- 121 College Ave
- 336 N Pine St
- 917 Columbia Ave Unit 413
- 917 Columbia Ave Unit 726
- 748 1/2 Marietta Ave
- 615 W Marion St
- 1020 Marietta Ave
- 125 Nevin St
- 15 Ruby St
- 615 Lake St
- 623 Marietta Ave
- 545 N Pine St
- 720 1st St
