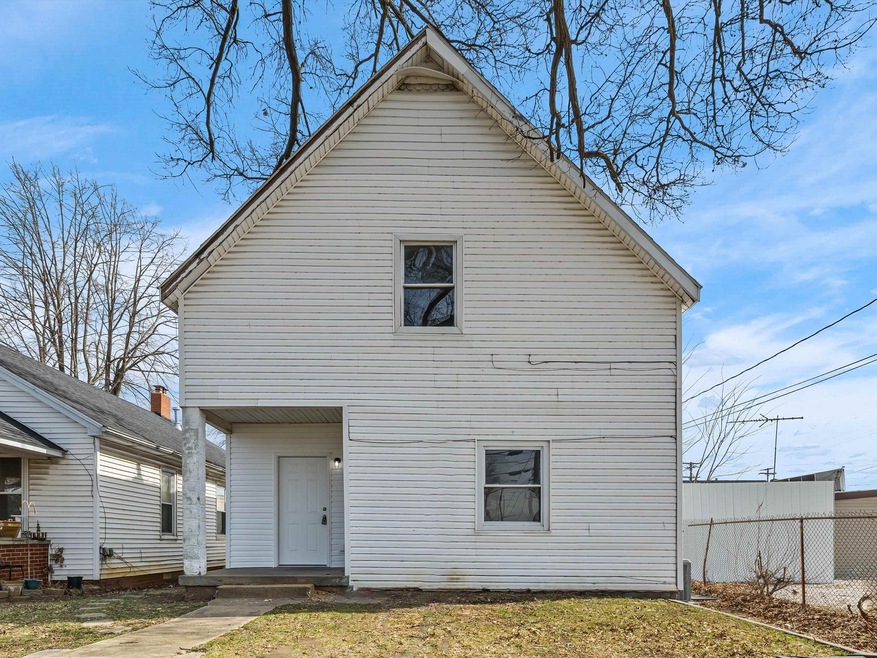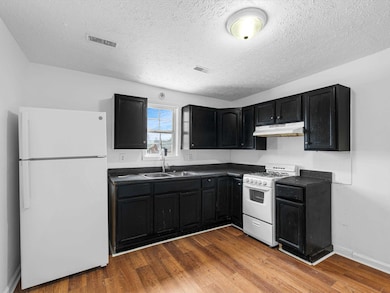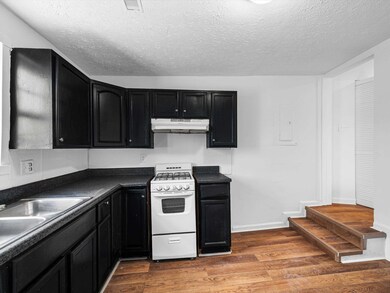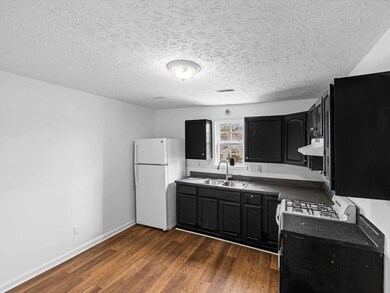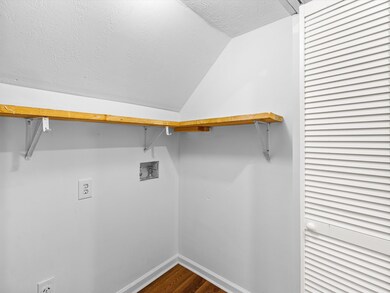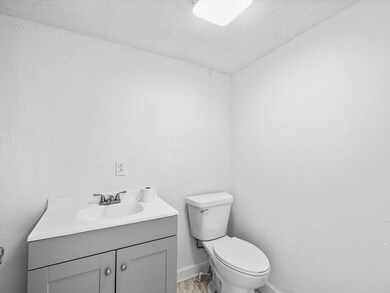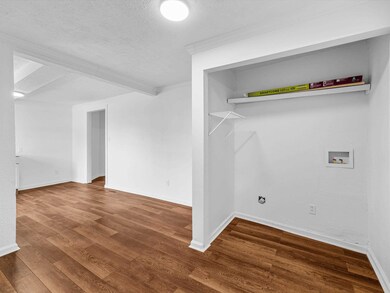
827 Walnut St Owensboro, KY 42301
Northwest Side NeighborhoodEstimated payment $891/month
Highlights
- Traditional Architecture
- No HOA
- Surveillance System
- Main Floor Primary Bedroom
- Eat-In Kitchen
- Forced Air Heating and Cooling System
About This Home
New roof just installed, new carpet installed upstairs, and new price $147,400!! This home has all the space that you could want and then more!! Offering up to five bedrooms and two and a half bathrooms, currently used as a duplex and can be easily be converted by adding one doorway. The owners have made lots of updates including new roof, cabinets, countertops, LVP, carpet, and more! This would be perfect for anyone needing lots of space or a mother-in-law suite, or co-living arrangements. Schedule your showing today!
Home Details
Home Type
- Single Family
Est. Annual Taxes
- $890
Year Built
- Built in 1886
Lot Details
- Level Lot
Parking
- No Garage
Home Design
- Traditional Architecture
- Shingle Roof
- Vinyl Siding
Interior Spaces
- 2-Story Property
- Ceiling Fan
- Surveillance System
- Washer and Dryer Hookup
Kitchen
- Eat-In Kitchen
- Range<<rangeHoodToken>>
Flooring
- Carpet
- Vinyl
Bedrooms and Bathrooms
- 5 Bedrooms
- Primary Bedroom on Main
- Split Bedroom Floorplan
Unfinished Basement
- Partial Basement
- Crawl Space
Schools
- Foust Elementary School
- OMS Middle School
- OHS High School
Utilities
- Forced Air Heating and Cooling System
- Gas Available
- Gas Water Heater
- Cable TV Available
Community Details
- No Home Owners Association
- Central Subdivision
Map
Home Values in the Area
Average Home Value in this Area
Tax History
| Year | Tax Paid | Tax Assessment Tax Assessment Total Assessment is a certain percentage of the fair market value that is determined by local assessors to be the total taxable value of land and additions on the property. | Land | Improvement |
|---|---|---|---|---|
| 2024 | $890 | $80,000 | $0 | $0 |
| 2023 | $276 | $80,000 | $0 | $0 |
| 2022 | $1,187 | $80,000 | $0 | $0 |
| 2021 | $1,195 | $80,000 | $0 | $0 |
| 2020 | $1,184 | $80,000 | $0 | $0 |
| 2019 | $90,849 | $80,000 | $0 | $0 |
| 2018 | $1,199 | $80,000 | $0 | $0 |
| 2017 | $896 | $60,000 | $0 | $0 |
| 2016 | $889 | $60,000 | $0 | $0 |
| 2015 | $667 | $60,000 | $0 | $0 |
| 2014 | $284 | $25,600 | $0 | $0 |
Property History
| Date | Event | Price | Change | Sq Ft Price |
|---|---|---|---|---|
| 06/12/2025 06/12/25 | Pending | -- | -- | -- |
| 06/09/2025 06/09/25 | Price Changed | $147,400 | -1.7% | $73 / Sq Ft |
| 05/15/2025 05/15/25 | Price Changed | $149,900 | -6.3% | $74 / Sq Ft |
| 03/27/2025 03/27/25 | Price Changed | $159,900 | -5.9% | $79 / Sq Ft |
| 03/01/2025 03/01/25 | For Sale | $169,900 | +112.4% | $84 / Sq Ft |
| 12/19/2017 12/19/17 | Sold | $80,000 | +6.8% | $46 / Sq Ft |
| 11/19/2017 11/19/17 | Pending | -- | -- | -- |
| 04/12/2017 04/12/17 | For Sale | $74,900 | +19.8% | $43 / Sq Ft |
| 01/20/2017 01/20/17 | Sold | $62,500 | -0.8% | $36 / Sq Ft |
| 12/21/2016 12/21/16 | Pending | -- | -- | -- |
| 10/03/2016 10/03/16 | For Sale | $63,000 | -- | $36 / Sq Ft |
Similar Homes in Owensboro, KY
Source: Greater Owensboro REALTOR® Association
MLS Number: 91772
APN: 005-01-08-020-00-000
