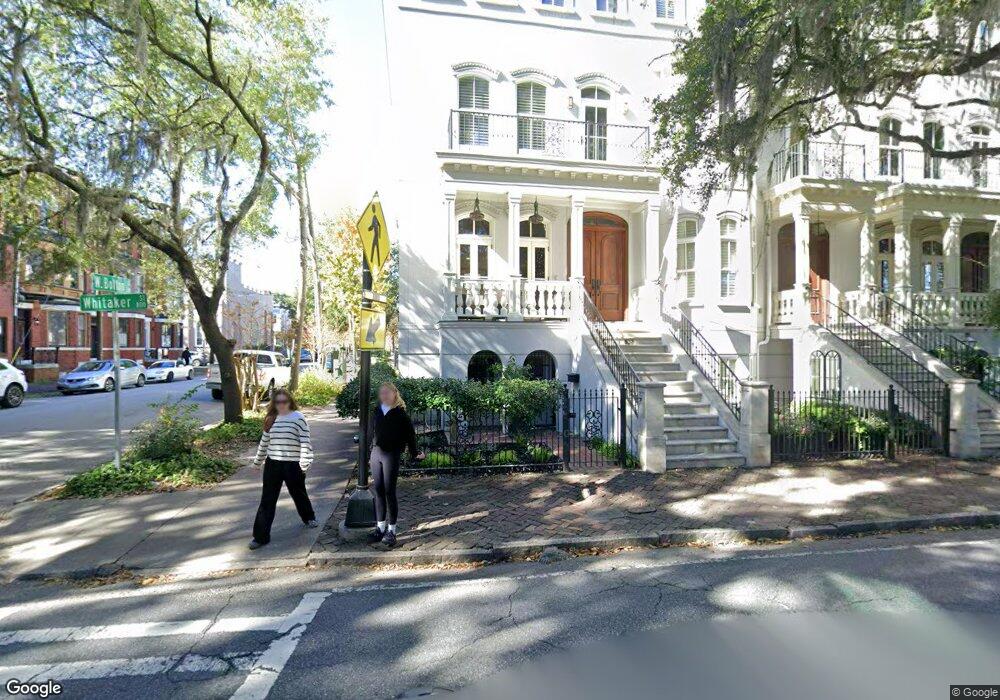827 Whitaker St Savannah, GA 31401
Historic Savannah NeighborhoodEstimated Value: $1,172,000 - $1,888,000
3
Beds
5
Baths
2,700
Sq Ft
$558/Sq Ft
Est. Value
About This Home
This home is located at 827 Whitaker St, Savannah, GA 31401 and is currently estimated at $1,506,403, approximately $557 per square foot. 827 Whitaker St is a home located in Chatham County with nearby schools including Gadsden Elementary School, Derenne Middle School, and Beach High School.
Ownership History
Date
Name
Owned For
Owner Type
Purchase Details
Closed on
Oct 19, 2017
Sold by
Mays Alfred T
Bought by
Tuggle Ronald David and Tuggle Everedith Silva
Current Estimated Value
Home Financials for this Owner
Home Financials are based on the most recent Mortgage that was taken out on this home.
Original Mortgage
$420,000
Outstanding Balance
$350,912
Interest Rate
3.83%
Mortgage Type
VA
Estimated Equity
$1,155,491
Purchase Details
Closed on
Jan 10, 2014
Sold by
Mays Alfred T
Bought by
Mays Alfred T and Mays Deatrice W
Purchase Details
Closed on
Oct 9, 2009
Sold by
Residences On Forsyth Llc
Bought by
Mays Deatrice W and Mays Alfred T
Purchase Details
Closed on
Aug 29, 2005
Sold by
Not Provided
Bought by
Mays Deatrice W and Mays Alfred T
Create a Home Valuation Report for This Property
The Home Valuation Report is an in-depth analysis detailing your home's value as well as a comparison with similar homes in the area
Home Values in the Area
Average Home Value in this Area
Purchase History
| Date | Buyer | Sale Price | Title Company |
|---|---|---|---|
| Tuggle Ronald David | $920,000 | -- | |
| Mays Alfred T | -- | -- | |
| Mays Deatrice W Alfred T Tru | -- | -- | |
| Mays Deatrice W | $965,000 | -- | |
| Mays Deatrice W | $800,000 | -- |
Source: Public Records
Mortgage History
| Date | Status | Borrower | Loan Amount |
|---|---|---|---|
| Open | Tuggle Ronald David | $420,000 |
Source: Public Records
Tax History Compared to Growth
Tax History
| Year | Tax Paid | Tax Assessment Tax Assessment Total Assessment is a certain percentage of the fair market value that is determined by local assessors to be the total taxable value of land and additions on the property. | Land | Improvement |
|---|---|---|---|---|
| 2025 | $20,099 | $580,440 | $26,120 | $554,320 |
| 2024 | $20,099 | $580,440 | $26,120 | $554,320 |
| 2023 | $5,694 | $466,760 | $21,880 | $444,880 |
| 2022 | $4,075 | $367,880 | $14,400 | $353,480 |
| 2021 | $13,203 | $310,240 | $9,320 | $300,920 |
| 2020 | $9,722 | $307,880 | $9,320 | $298,560 |
| 2019 | $13,679 | $307,880 | $9,320 | $298,560 |
| 2018 | $8,171 | $258,800 | $9,320 | $249,480 |
| 2017 | $11,572 | $394,640 | $9,320 | $385,320 |
| 2016 | $9,892 | $339,080 | $9,320 | $329,760 |
| 2015 | $9,402 | $295,440 | $18,280 | $277,160 |
| 2014 | $11,202 | $202,800 | $0 | $0 |
Source: Public Records
Map
Nearby Homes
- 114 W Bolton St
- 109 W Bolton St Unit A
- 106 W Gwinnett St Unit 4F
- 106 W Gwinnett St Unit G3
- 214 W Waldburg St
- 123 W Park Ave Unit 2
- 121 W Park Ave Unit 1
- 612 Barnard St
- 2603 Drayton St
- 818 Drayton St
- 808 Drayton St
- 1805 / 1807 Montgomery St
- 212 W Huntingdon St
- 213 W Duffy St
- 109 E Park Ave Unit C
- 216 W Henry St
- 205 W Gaston St
- 216 W Gaston St
- 217 E Bolton St Unit B
- 222 E Gwinnett St
- 827 Whitaker St Unit 1
- 823 Whitaker St
- 819 Whitaker St
- 827 Howard St
- 823 Howard St
- 815 Whitaker St
- S Whitaker St
- 819 Howard St
- 901 Whitaker St
- 815 Howard St
- 815 Howard St Unit B
- 0 Howard St
- 811 Whitaker St
- 903 Whitaker St
- 105 W Bolton St
- 107 W Bolton St
- 109 W Bolton St Unit C
- 109 W Bolton St Unit B
- 109 W Bolton St
- 905 Whitaker St
