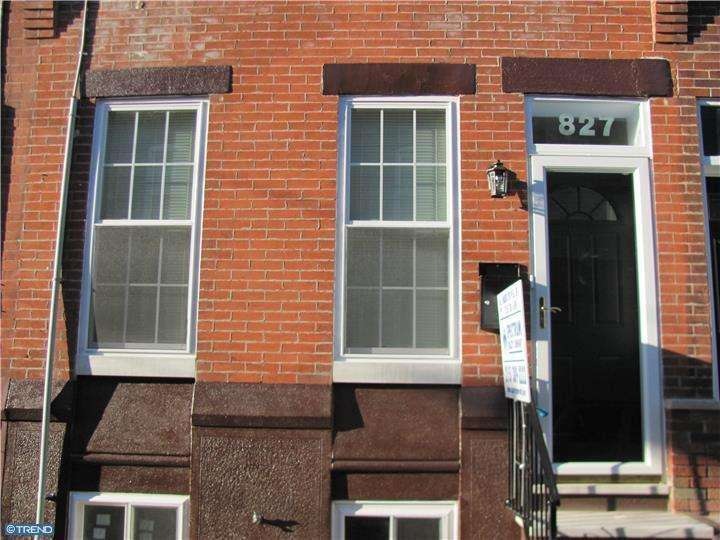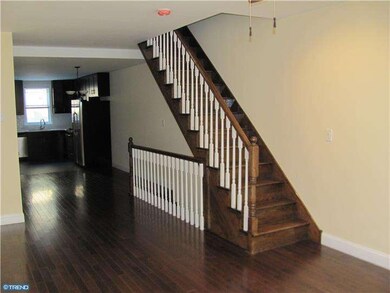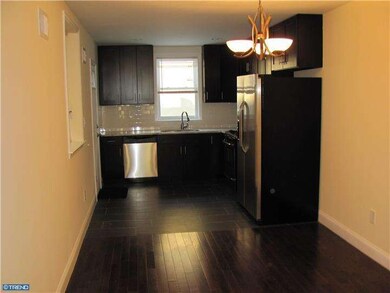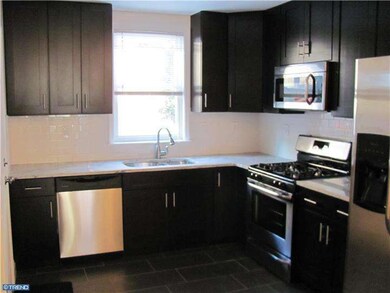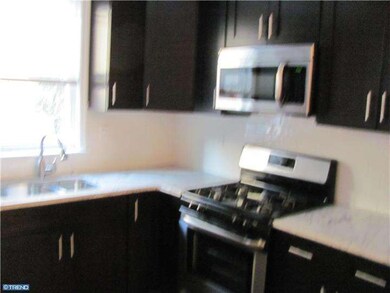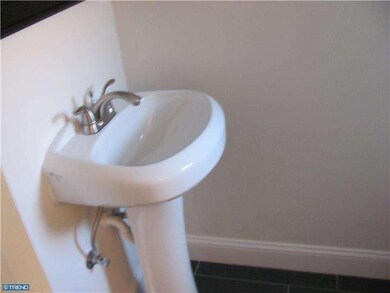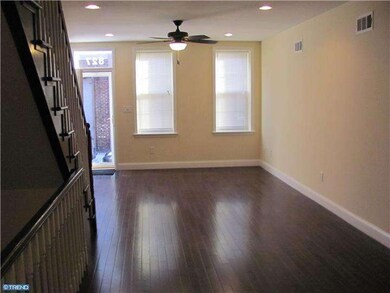
827 Wilder St Philadelphia, PA 19147
Passyunk Square NeighborhoodHighlights
- Straight Thru Architecture
- Eat-In Kitchen
- En-Suite Primary Bedroom
- No HOA
- Living Room
- 3-minute walk to Louis P Paolone Sr Memorial Park
About This Home
As of January 2016Totally rehabbed, custom hardwood floors through-out, new LARGE custom eat in kitchen, with granite counters, back splash tile, all new stain less steel appliances, entrance to large rear yard. Full tiled basement with all new systems, new washer and dryer. first floor large living room, dining room, with powder room. Second floor three large bedrooms, with hardwood flooring, ample closets, custom tile bathroom, this home is very spacious. Walking sitance to italian market area, Passyunk Square, center city, super markets, ect.......NEW CENTRAL AIR and HEATING. All you need is your furniture.....
Last Agent to Sell the Property
KW Empower License #Ab062206L Listed on: 04/11/2014

Townhouse Details
Home Type
- Townhome
Est. Annual Taxes
- $2,151
Year Built
- Built in 1934
Lot Details
- 854 Sq Ft Lot
- Lot Dimensions are 14x61
Parking
- On-Street Parking
Home Design
- Straight Thru Architecture
- Brick Exterior Construction
Interior Spaces
- 1,042 Sq Ft Home
- Property has 2 Levels
- Family Room
- Living Room
- Dining Room
- Basement Fills Entire Space Under The House
- Eat-In Kitchen
Bedrooms and Bathrooms
- 3 Bedrooms
- En-Suite Primary Bedroom
Utilities
- Central Air
- Heating System Uses Gas
- Electric Water Heater
Community Details
- No Home Owners Association
- Passyunk Square Subdivision
Listing and Financial Details
- Tax Lot 229
- Assessor Parcel Number 012213400
Ownership History
Purchase Details
Home Financials for this Owner
Home Financials are based on the most recent Mortgage that was taken out on this home.Purchase Details
Home Financials for this Owner
Home Financials are based on the most recent Mortgage that was taken out on this home.Purchase Details
Home Financials for this Owner
Home Financials are based on the most recent Mortgage that was taken out on this home.Purchase Details
Home Financials for this Owner
Home Financials are based on the most recent Mortgage that was taken out on this home.Purchase Details
Home Financials for this Owner
Home Financials are based on the most recent Mortgage that was taken out on this home.Similar Homes in Philadelphia, PA
Home Values in the Area
Average Home Value in this Area
Purchase History
| Date | Type | Sale Price | Title Company |
|---|---|---|---|
| Deed | $308,500 | None Available | |
| Deed | $285,000 | None Available | |
| Deed | $160,000 | None Available | |
| Interfamily Deed Transfer | -- | First American | |
| Interfamily Deed Transfer | $50,000 | -- |
Mortgage History
| Date | Status | Loan Amount | Loan Type |
|---|---|---|---|
| Previous Owner | $228,000 | New Conventional | |
| Previous Owner | $40,000 | Unknown | |
| Previous Owner | $100,000 | Future Advance Clause Open End Mortgage | |
| Previous Owner | $121,202 | Unknown | |
| Previous Owner | $80,000 | Fannie Mae Freddie Mac | |
| Previous Owner | $50,000 | No Value Available |
Property History
| Date | Event | Price | Change | Sq Ft Price |
|---|---|---|---|---|
| 03/16/2016 03/16/16 | Rented | $1,800 | 0.0% | -- |
| 03/15/2016 03/15/16 | Under Contract | -- | -- | -- |
| 02/01/2016 02/01/16 | For Rent | $1,800 | 0.0% | -- |
| 01/25/2016 01/25/16 | Sold | $308,500 | -5.0% | $296 / Sq Ft |
| 12/02/2015 12/02/15 | Pending | -- | -- | -- |
| 11/06/2015 11/06/15 | For Sale | $324,900 | +14.0% | $312 / Sq Ft |
| 05/17/2014 05/17/14 | Sold | $285,000 | 0.0% | $274 / Sq Ft |
| 04/30/2014 04/30/14 | Pending | -- | -- | -- |
| 04/11/2014 04/11/14 | For Sale | $285,000 | -- | $274 / Sq Ft |
Tax History Compared to Growth
Tax History
| Year | Tax Paid | Tax Assessment Tax Assessment Total Assessment is a certain percentage of the fair market value that is determined by local assessors to be the total taxable value of land and additions on the property. | Land | Improvement |
|---|---|---|---|---|
| 2025 | $4,408 | $351,700 | $70,340 | $281,360 |
| 2024 | $4,408 | $351,700 | $70,340 | $281,360 |
| 2023 | $4,408 | $314,900 | $62,980 | $251,920 |
| 2022 | $3,548 | $269,900 | $62,980 | $206,920 |
| 2021 | $4,178 | $0 | $0 | $0 |
| 2020 | $4,178 | $0 | $0 | $0 |
| 2019 | $3,856 | $0 | $0 | $0 |
| 2018 | $2,087 | $0 | $0 | $0 |
| 2017 | $2,087 | $0 | $0 | $0 |
| 2016 | $1,650 | $0 | $0 | $0 |
| 2015 | -- | $0 | $0 | $0 |
| 2014 | -- | $160,500 | $15,030 | $145,470 |
| 2012 | -- | $9,536 | $1,399 | $8,137 |
Agents Affiliated with this Home
-
Deidre Quinn

Seller's Agent in 2016
Deidre Quinn
EXP Realty, LLC
(267) 225-3678
7 in this area
173 Total Sales
-
Jennifer Geddes

Seller's Agent in 2016
Jennifer Geddes
KW Empower
(484) 995-2155
3 in this area
165 Total Sales
-
T
Buyer's Agent in 2016
TONI AUTIERI
Keller Williams Philadelphia
-
Mario Tropea Jr.

Seller's Agent in 2014
Mario Tropea Jr.
KW Empower
(215) 783-3698
10 in this area
150 Total Sales
Map
Source: Bright MLS
MLS Number: 1002878818
APN: 012213400
- 1416 S 9th St
- 1400 S 8th St
- 908 Reed St
- 803 S 8th St
- 1318 S 8th St
- 1311 S 9th St
- 1437 S 8th St
- 1439 S 8th St
- 813 Greenwich St
- 1309 E Passyunk Ave
- 1439 S Franklin St
- 1509 S 8th St
- 1344 E Passyunk Ave
- 835 Cross St
- 1314 E Passyunk Ave Unit B
- 1303 S 8th St
- 819 Cross St
- 1316 E Passyunk Ave Unit B
- 1437 S Beulah St
- 711 Reed St
