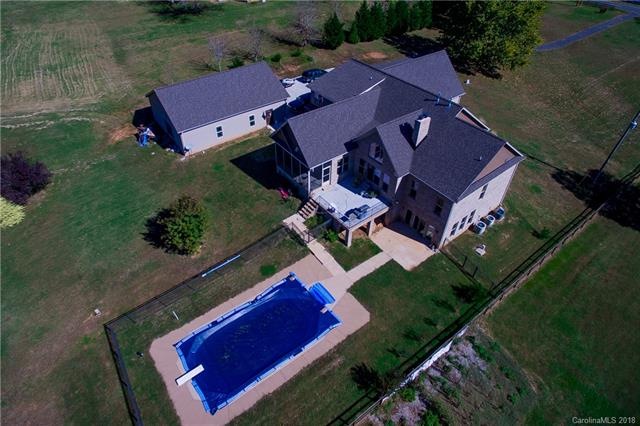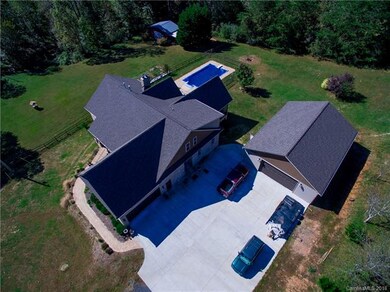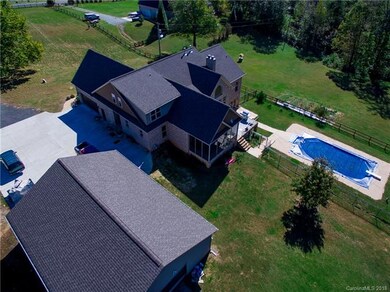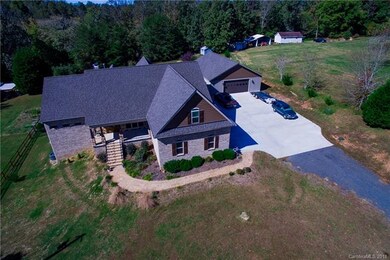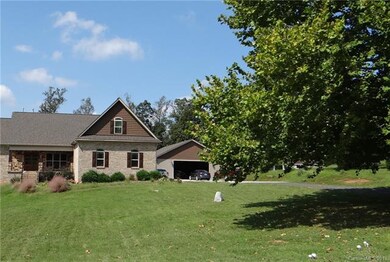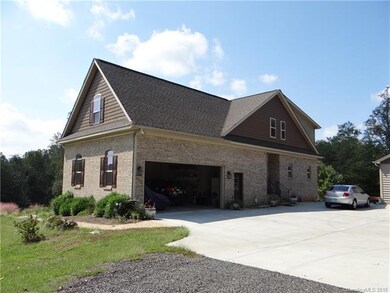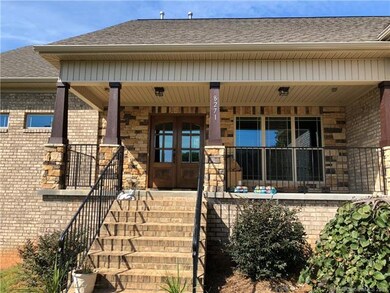
$912,000
- 4 Beds
- 4 Baths
- 3,602 Sq Ft
- 8010 Honkers Hollow Dr
- Stokesdale, NC
Extraordinary custom designed home by Roaan LLC in sought after North Ridge! Nestled on 1.8 Acres this open floor plan is designed for today's living & perfect for entertaining with exquisite interior finishes! The spacious great room features a coffered ceiling and cozy fireplace. State-of-the-art kitchen features a large center island, gas cooktop & large walk-in pantry that can accommodate an
Jason Smith Allen Tate Summerfield
