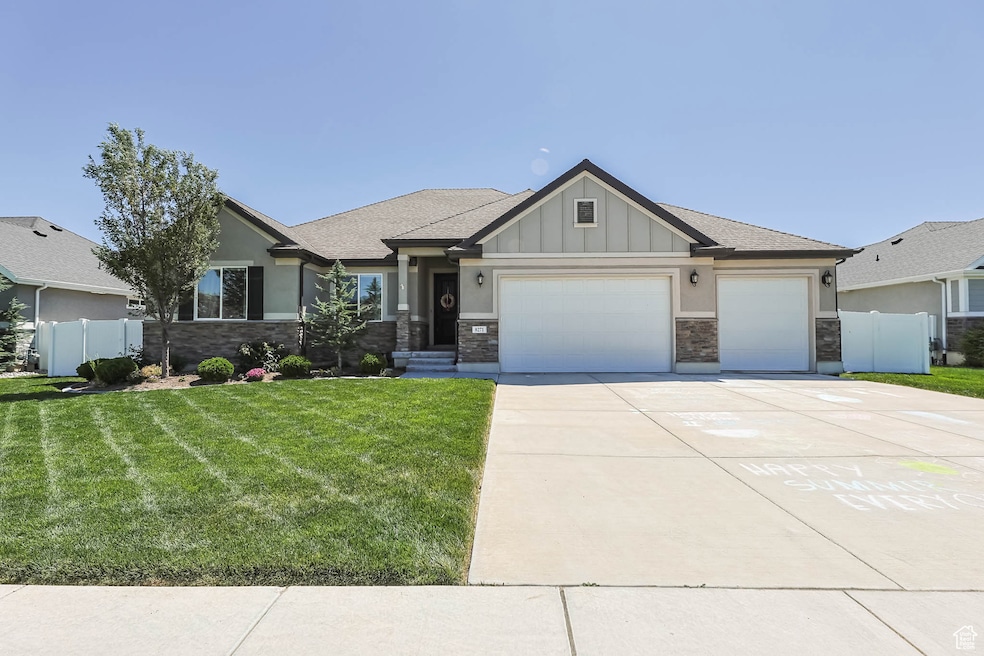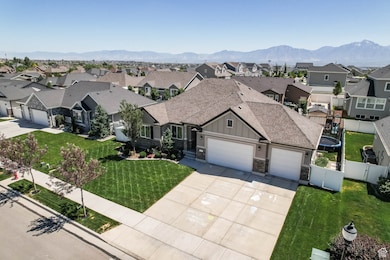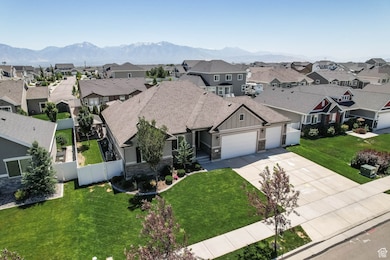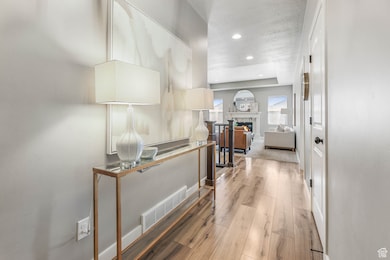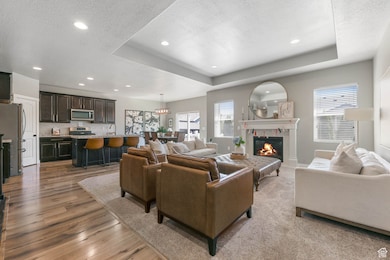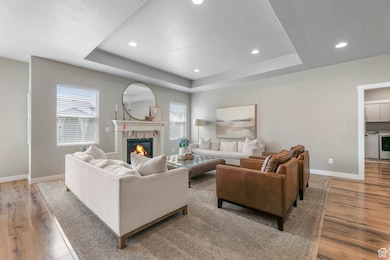
8271 S Allison Bend Dr West Jordan, UT 84081
Jordan Hills NeighborhoodEstimated payment $4,483/month
Highlights
- Rambler Architecture
- 1 Fireplace
- Gazebo
- Main Floor Primary Bedroom
- Granite Countertops
- 3 Car Attached Garage
About This Home
Welcome home to this beautiful 6 bedroom 3.5 bathroom home where pride of ownership is evident throughout. 4 BEDROOMS ON THE MAIN FLOOR! This makes for convenient single-level living. Thoughtful upgrades throughout include; tile backsplash in the kitchen, custom cabinets in downstairs living room, with surround sound in-wall speakers and wired. Built in custom cabinets in office nook with quartz countertop, walk-in closet in bedroom downstairs, and marble flooring in the bathroom downstairs. Ample storage space, with several closest throughout and custom-built storage shelving in the 3 car garage and food storage room. Step outside to the backyard where you will find a raised tree bed with 19 emerald green arborvitae lining the backyard fence!!!! Large gazebo, and a gas line stubbed for a firepit and BBQ, garden boxes with drip irrigation, sandbox and playset, and several flower beds! Perfect for entertaining or enjoying peaceful seclusion. Square footage figures are provided as a courtesy estimate only; buyer is advised to obtain an independent measurement. Homeowner is listing agent and a licensed real estate agent.
Listing Agent
Jacob McNinch
EXIT Realty Success License #8116171 Listed on: 06/17/2025
Open House Schedule
-
Wednesday, June 25, 20255:00 to 7:30 pm6/25/2025 5:00:00 PM +00:006/25/2025 7:30:00 PM +00:00Add to Calendar
Home Details
Home Type
- Single Family
Est. Annual Taxes
- $3,335
Year Built
- Built in 2018
Lot Details
- 8,712 Sq Ft Lot
- Landscaped
- Sprinkler System
- Vegetable Garden
- Property is zoned Single-Family
HOA Fees
- $33 Monthly HOA Fees
Parking
- 3 Car Attached Garage
Home Design
- Rambler Architecture
- Asphalt
Interior Spaces
- 3,845 Sq Ft Home
- 2-Story Property
- 1 Fireplace
- Blinds
- Sliding Doors
- Natural lighting in basement
- Fire and Smoke Detector
- Electric Dryer Hookup
Kitchen
- Free-Standing Range
- Microwave
- Granite Countertops
Flooring
- Carpet
- Laminate
- Tile
Bedrooms and Bathrooms
- 6 Bedrooms | 4 Main Level Bedrooms
- Primary Bedroom on Main
Outdoor Features
- Gazebo
- Play Equipment
Schools
- Copper Hills High School
Utilities
- Central Heating and Cooling System
- Natural Gas Connected
Listing and Financial Details
- Exclusions: Freezer, Gas Grill/BBQ, Refrigerator, Water Softener: Own, Trampoline
- Assessor Parcel Number 20-34-303-005
Community Details
Recreation
- Community Playground
Map
Home Values in the Area
Average Home Value in this Area
Tax History
| Year | Tax Paid | Tax Assessment Tax Assessment Total Assessment is a certain percentage of the fair market value that is determined by local assessors to be the total taxable value of land and additions on the property. | Land | Improvement |
|---|---|---|---|---|
| 2023 | $3,335 | $613,400 | $160,800 | $452,600 |
| 2022 | $3,519 | $627,800 | $157,600 | $470,200 |
| 2021 | $2,955 | $479,900 | $124,100 | $355,800 |
| 2020 | $2,811 | $428,400 | $124,100 | $304,300 |
| 2019 | $2,950 | $440,900 | $124,100 | $316,800 |
| 2018 | $0 | $0 | $0 | $0 |
Property History
| Date | Event | Price | Change | Sq Ft Price |
|---|---|---|---|---|
| 06/17/2025 06/17/25 | For Sale | $749,000 | -- | $195 / Sq Ft |
Purchase History
| Date | Type | Sale Price | Title Company |
|---|---|---|---|
| Special Warranty Deed | -- | Cottonwood Title | |
| Special Warranty Deed | -- | Cottonwood Title |
Mortgage History
| Date | Status | Loan Amount | Loan Type |
|---|---|---|---|
| Open | $404,750 | New Conventional | |
| Closed | $405,800 | New Conventional | |
| Closed | $403,655 | New Conventional | |
| Previous Owner | $260,000,000 | Stand Alone Refi Refinance Of Original Loan |
Similar Homes in West Jordan, UT
Source: UtahRealEstate.com
MLS Number: 2092829
APN: 20-34-303-005-0000
- 7038 W 8090 S
- 7044 W 8050 S
- 8057 S Madison Nan Dr
- 8176 S Chilwell Cove
- 7957 S 7260 W
- 8392 Oak Vista Dr
- 7967 Cricket Ln
- 7956 Cricket Ln
- 7106 W 7800 S
- 7106 W 7800 S Unit 250
- 6743 Spring Oak Dr
- 7776 S Iron Core Ln
- 6661 W Merlot Way
- 6626 Ivy Gable Dr
- 8552 S Maul Oak Dr
- 6613 W Ivy Gable Dr
- 6647 W Merlot Way
- 6576 Oak Bridge Dr
- 8239 S 6555 W
- 6833 Tupelo Ln
