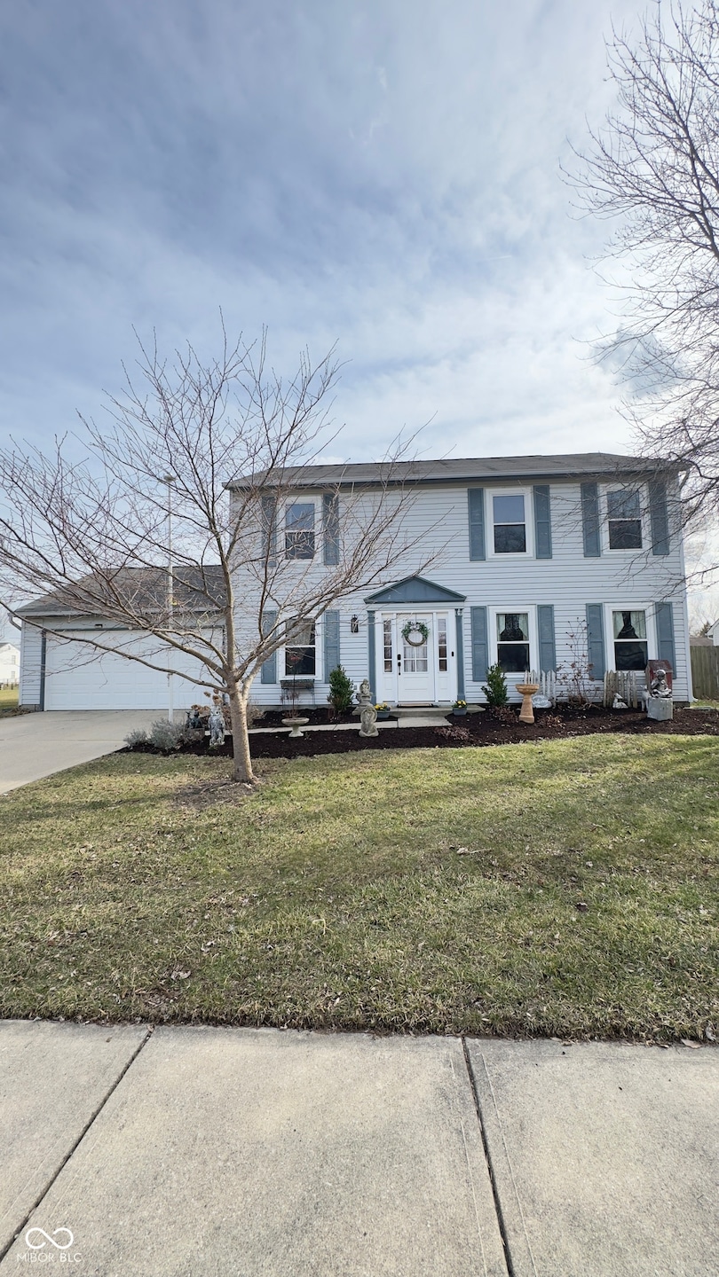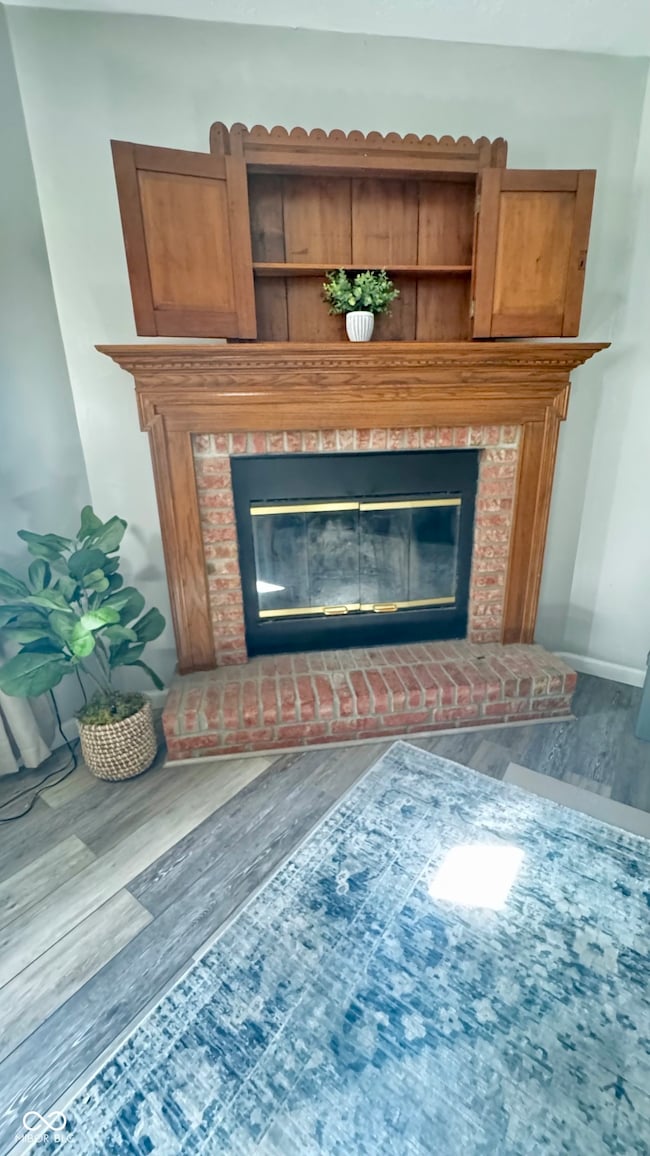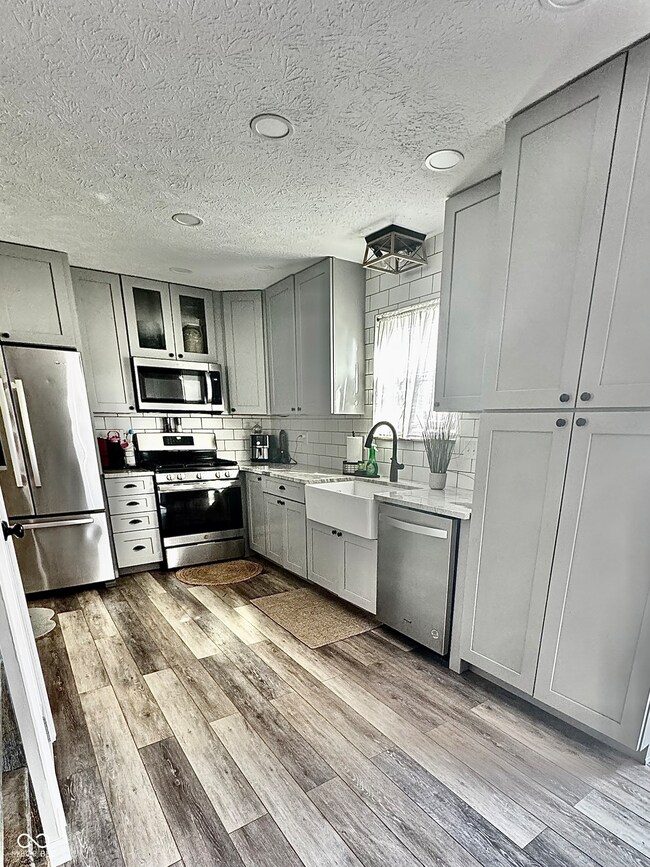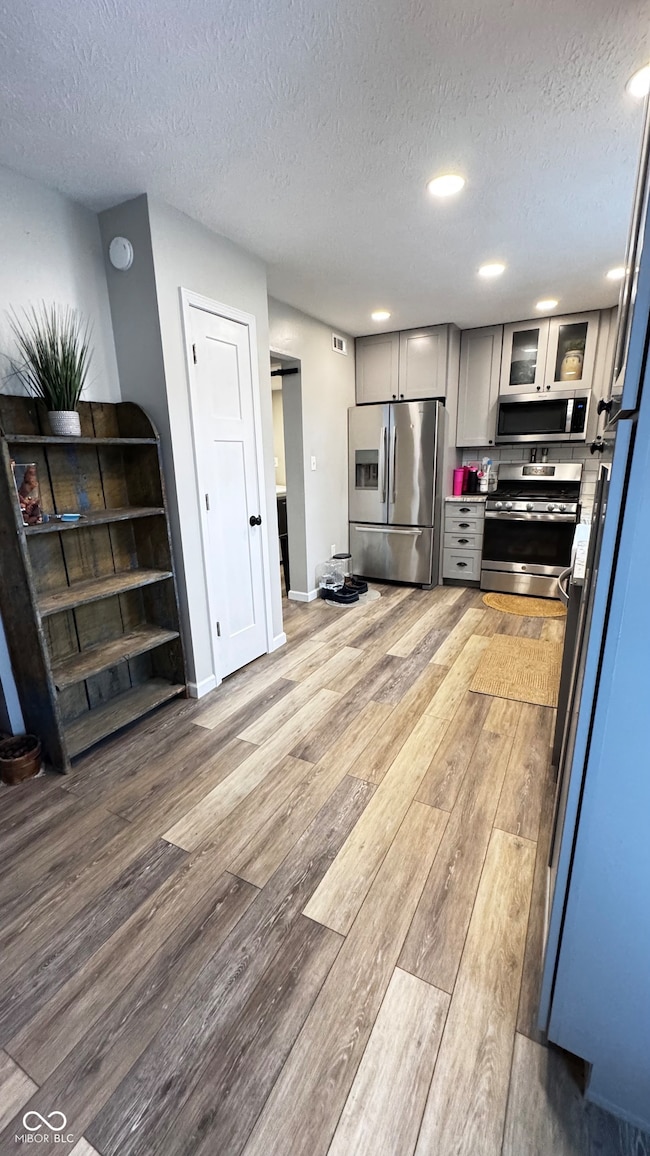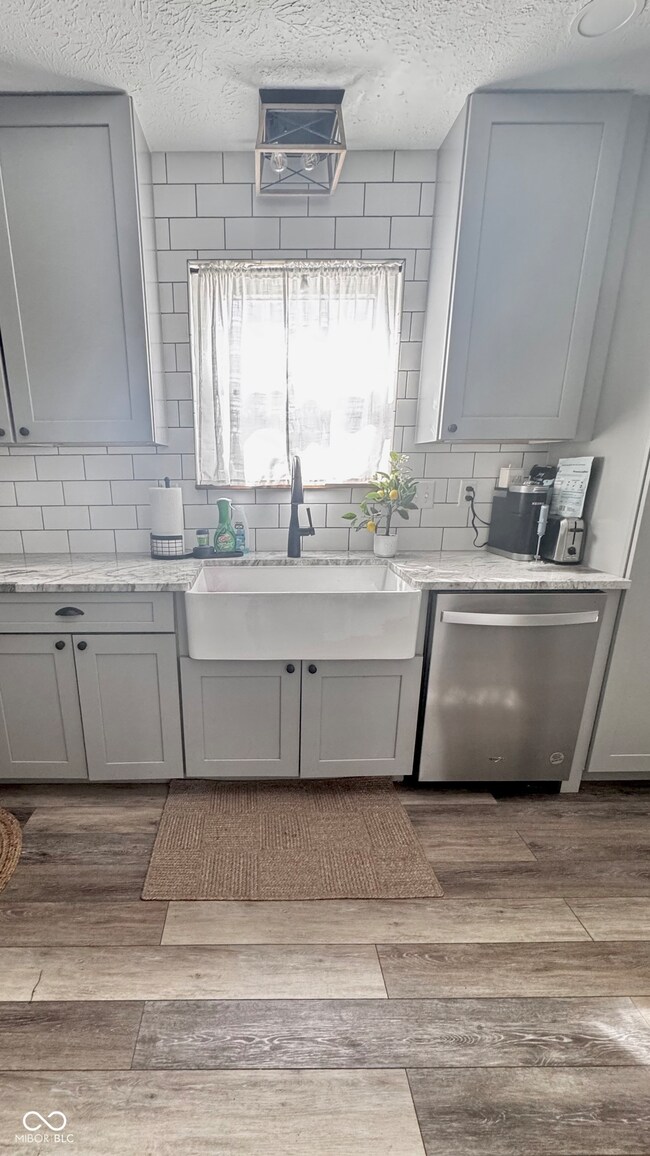
Highlights
- Mature Trees
- Deck
- 1 Fireplace
- Maple Elementary School Rated A
- Traditional Architecture
- Thermal Windows
About This Home
As of April 2025Fantastic two story in popular Austin Lakes. You are going to love all of the upgrades! Gorgeous kitchen has been recently updated with new cabinets with soft close- and pull-out shelves, granite countertops, and upgraded appliances. Even the main level 1/2 bath is new. The pretty doors on the main level add extra charm along with the brick fireplace and lots of windows to let the sunshine in. Traditional floor plan offers many options to suit your family's needs. Need an office? a playroom for the toys? a quiet spot to get away? we've got it! and a main floor laundry. The primary suite has been updated with a new vanity, new mirrors, lights, flooring and more. AND all new carpet has been ordered for upstairs and will be installed on March 31! The 3rd and 4th bedroom were opened up to make one huge room but just needs the wall put back up and a door added to make it a 4 bedroom again! Large privacy fenced (maintenance free white vinyl) in yard for Fido and the kids. Entertain all summer long on the huge patio and covered pergola. Even has a raised garden ready for you and a butterfly garden. Furnace, central air and water heater 3-4 years old. Well over $50,000 spent over the past few years.
Last Agent to Sell the Property
RE/MAX Centerstone Brokerage Email: lydrem@aol.com License #RB14050507

Home Details
Home Type
- Single Family
Est. Annual Taxes
- $2,464
Year Built
- Built in 1994
Lot Details
- 0.28 Acre Lot
- Mature Trees
HOA Fees
- $17 Monthly HOA Fees
Parking
- 2 Car Attached Garage
- Garage Door Opener
Home Design
- Traditional Architecture
- Slab Foundation
- Vinyl Siding
Interior Spaces
- 2-Story Property
- Woodwork
- Paddle Fans
- 1 Fireplace
- Thermal Windows
- Window Screens
- Entrance Foyer
- Attic Access Panel
- Laundry on main level
Kitchen
- Eat-In Kitchen
- Gas Oven
- Built-In Microwave
- Dishwasher
- Disposal
Flooring
- Carpet
- Laminate
Bedrooms and Bathrooms
- 3 Bedrooms
- Walk-In Closet
Home Security
- Smart Locks
- Fire and Smoke Detector
Outdoor Features
- Deck
- Patio
- Shed
Location
- Suburban Location
Schools
- Avon High School
Utilities
- Forced Air Heating System
- Gas Water Heater
Community Details
- Association fees include insurance, maintenance, parkplayground, management
- Austin Lakes Subdivision
- Property managed by Cas Indiana
- The community has rules related to covenants, conditions, and restrictions
Listing and Financial Details
- Legal Lot and Block 292 / 7
- Assessor Parcel Number 321001164003000022
- Seller Concessions Offered
Map
Home Values in the Area
Average Home Value in this Area
Property History
| Date | Event | Price | Change | Sq Ft Price |
|---|---|---|---|---|
| 04/30/2025 04/30/25 | Sold | $299,129 | -0.3% | $162 / Sq Ft |
| 03/31/2025 03/31/25 | Price Changed | $299,999 | +3.6% | $162 / Sq Ft |
| 03/30/2025 03/30/25 | Pending | -- | -- | -- |
| 03/14/2025 03/14/25 | For Sale | $289,711 | -- | $157 / Sq Ft |
Tax History
| Year | Tax Paid | Tax Assessment Tax Assessment Total Assessment is a certain percentage of the fair market value that is determined by local assessors to be the total taxable value of land and additions on the property. | Land | Improvement |
|---|---|---|---|---|
| 2024 | $2,811 | $252,800 | $38,000 | $214,800 |
| 2023 | $2,464 | $225,500 | $33,100 | $192,400 |
| 2022 | $2,514 | $222,800 | $32,800 | $190,000 |
| 2021 | $2,189 | $189,600 | $30,900 | $158,700 |
| 2020 | $1,910 | $168,500 | $30,900 | $137,600 |
| 2019 | $1,862 | $162,900 | $29,200 | $133,700 |
| 2018 | $1,809 | $155,400 | $29,200 | $126,200 |
| 2017 | $1,419 | $141,000 | $27,000 | $114,000 |
| 2016 | $1,298 | $129,800 | $27,000 | $102,800 |
| 2014 | $1,150 | $119,700 | $25,000 | $94,700 |
Mortgage History
| Date | Status | Loan Amount | Loan Type |
|---|---|---|---|
| Closed | $88,483 | New Conventional |
Deed History
| Date | Type | Sale Price | Title Company |
|---|---|---|---|
| Interfamily Deed Transfer | -- | None Available |
Similar Homes in the area
Source: MIBOR Broker Listing Cooperative®
MLS Number: 22026305
APN: 32-10-01-164-003.000-022
- 8312 Eagles Nest Dr
- 8391 Inland Dr
- 8106 Captain Dr
- 244 Corottoman Ct
- 804 Seabreeze Dr
- 664 N County Road 800 E
- 229 Waterford Ct
- 7823 Beechwood Farms Dr
- 1256 Turner Trace Place N
- 8390 U S 36
- 7714 Black Walnut Dr
- 70 Casco Dr
- 506 N County Road 900 E
- 1036 Spanish Lake Dr
- 771 Carolina Way
- 720 Erin Dr
- 7562 Black Walnut Dr
- 816 N County Road 900 E
- 603 Raintree Dr
- 205 N County Road 900 E
