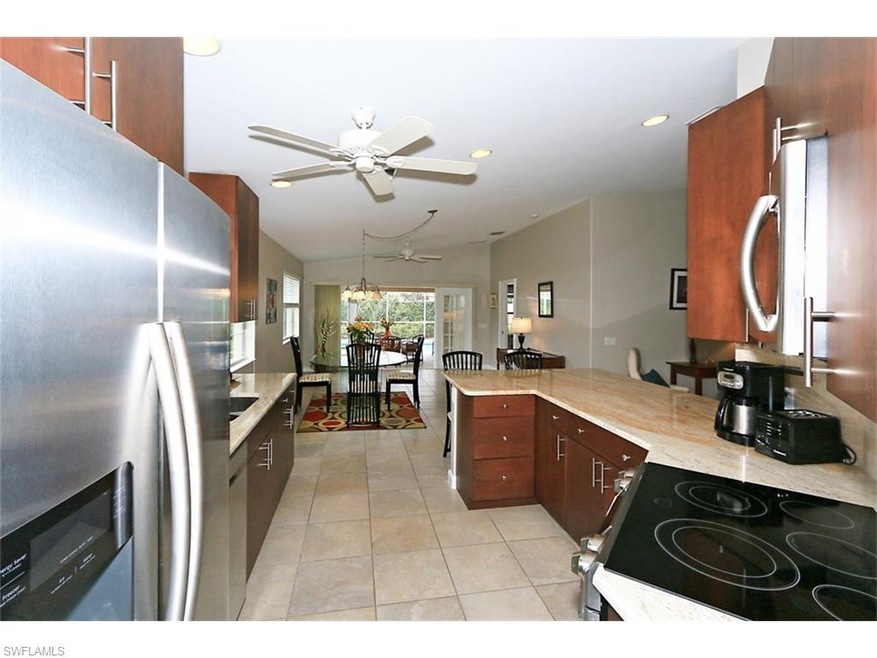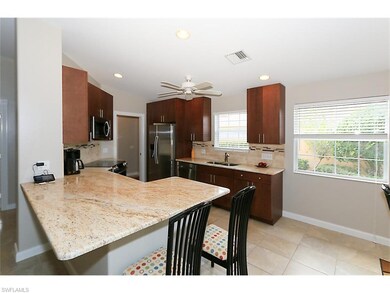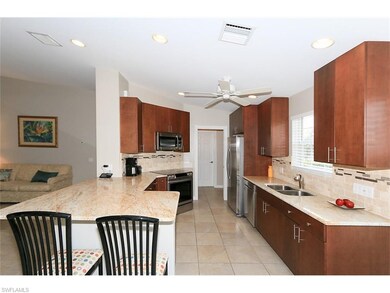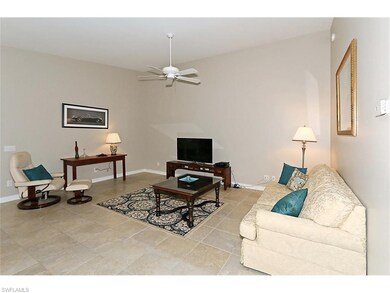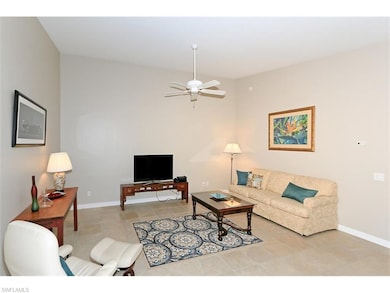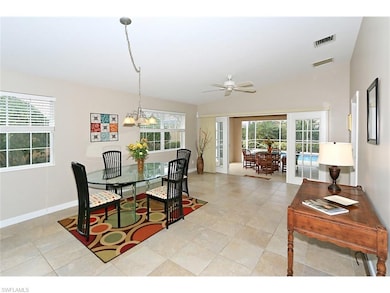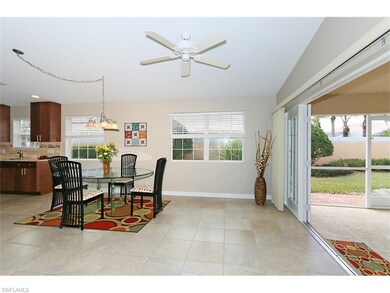
8271 Yasmina Way Naples, FL 34114
About This Home
As of June 2016Yasmina Way is a unique location in Verona Walk, tucked away across the street from a beautifully landscaped park. The home is a gorgeous upgraded Capri III villa built with solid poured concrete. The oversized homesite is pie shaped. Complete kitchen renovation features contemporary and high end, soft close dove tail cabinets and high grade granite. The cabinet layout was improved to open the kitchen to the great room area. Stainless steel appliances by top rated Samsung and a matching stainless under mount sink. Top quality, tempered glass French doors open to the private pool area giving this home a special feel. All floors are tiled. Master bathroom has frameless shower door. Many closet doors have been updated with bright white paneled doors. Verona Walk is a haven for social and fitness activities, with a 20,000 square foot activity center at the heart of the community. No additional membership fees for the use of the facility, including café, bank, post office, gas station, salon and travel agency. Enjoy the resort style pool, lap pool, fitness center, dance floor and card rooms with an array of activities!
Last Agent to Sell the Property
Premier Sotheby's Int'l Realty License #NAPLES-267500109 Listed on: 02/23/2016

Last Buyer's Agent
Christina Ruud
INACTIVE AGENT ACCT License #NAPLES-251501874

Townhouse Details
Home Type
- Townhome
Est. Annual Taxes
- $3,354
Year Built
- 2007
Parking
- Deeded Parking
Home Design
- Villa
Interior Spaces
- 2,121 Sq Ft Home
- 1-Story Property
Listing and Financial Details
Community Details
Overview
- Verona Walk Condos
Pet Policy
- Call for details about the types of pets allowed
Ownership History
Purchase Details
Home Financials for this Owner
Home Financials are based on the most recent Mortgage that was taken out on this home.Purchase Details
Purchase Details
Home Financials for this Owner
Home Financials are based on the most recent Mortgage that was taken out on this home.Purchase Details
Home Financials for this Owner
Home Financials are based on the most recent Mortgage that was taken out on this home.Similar Homes in Naples, FL
Home Values in the Area
Average Home Value in this Area
Purchase History
| Date | Type | Sale Price | Title Company |
|---|---|---|---|
| Warranty Deed | $320,000 | Attorney | |
| Warranty Deed | $320,000 | None Available | |
| Deed | $100 | -- | |
| Warranty Deed | $275,000 | Attorney | |
| Special Warranty Deed | $280,039 | Lawyers Title Insurance Corp |
Mortgage History
| Date | Status | Loan Amount | Loan Type |
|---|---|---|---|
| Open | $300,285 | VA | |
| Closed | $330,560 | VA | |
| Previous Owner | $168,000 | Negative Amortization |
Property History
| Date | Event | Price | Change | Sq Ft Price |
|---|---|---|---|---|
| 06/16/2016 06/16/16 | Sold | $320,000 | -2.7% | $151 / Sq Ft |
| 05/04/2016 05/04/16 | Pending | -- | -- | -- |
| 04/06/2016 04/06/16 | Price Changed | $329,000 | -2.9% | $155 / Sq Ft |
| 03/11/2016 03/11/16 | Price Changed | $339,000 | -3.1% | $160 / Sq Ft |
| 02/23/2016 02/23/16 | For Sale | $349,900 | +27.2% | $165 / Sq Ft |
| 10/21/2014 10/21/14 | Sold | $275,000 | -5.1% | $179 / Sq Ft |
| 09/08/2014 09/08/14 | Pending | -- | -- | -- |
| 08/26/2014 08/26/14 | For Sale | $289,900 | -- | $188 / Sq Ft |
Tax History Compared to Growth
Tax History
| Year | Tax Paid | Tax Assessment Tax Assessment Total Assessment is a certain percentage of the fair market value that is determined by local assessors to be the total taxable value of land and additions on the property. | Land | Improvement |
|---|---|---|---|---|
| 2024 | $3,354 | $283,618 | -- | -- |
| 2023 | $3,354 | $275,357 | $0 | $0 |
| 2022 | $3,398 | $267,337 | $0 | $0 |
| 2021 | $3,414 | $259,550 | $0 | $0 |
| 2020 | $3,350 | $255,966 | $0 | $0 |
| 2019 | $3,298 | $250,211 | $0 | $0 |
| 2018 | $3,236 | $245,546 | $61,455 | $184,091 |
| 2017 | $3,421 | $252,749 | $67,827 | $184,922 |
| 2016 | $3,798 | $247,349 | $0 | $0 |
| 2015 | $3,756 | $240,374 | $0 | $0 |
| 2014 | $3,494 | $212,585 | $0 | $0 |
Agents Affiliated with this Home
-
Diane Mato

Seller's Agent in 2016
Diane Mato
Premier Sotheby's Int'l Realty
(239) 777-7358
12 in this area
63 Total Sales
-
Basil Asciutto

Seller Co-Listing Agent in 2016
Basil Asciutto
Asciutto Realty LLC
(917) 270-5533
5 in this area
15 Total Sales
-
C
Buyer's Agent in 2016
Christina Ruud
INACTIVE AGENT ACCT
-
Vic Cuccia

Seller's Agent in 2014
Vic Cuccia
Veronawalk Realty, Inc.
(239) 580-7500
118 in this area
175 Total Sales
-
Lynn Bower

Buyer's Agent in 2014
Lynn Bower
John R Wood Properties
(239) 438-6784
1 in this area
27 Total Sales
Map
Source: Naples Area Board of REALTORS®
MLS Number: 216014397
APN: 79904131747
