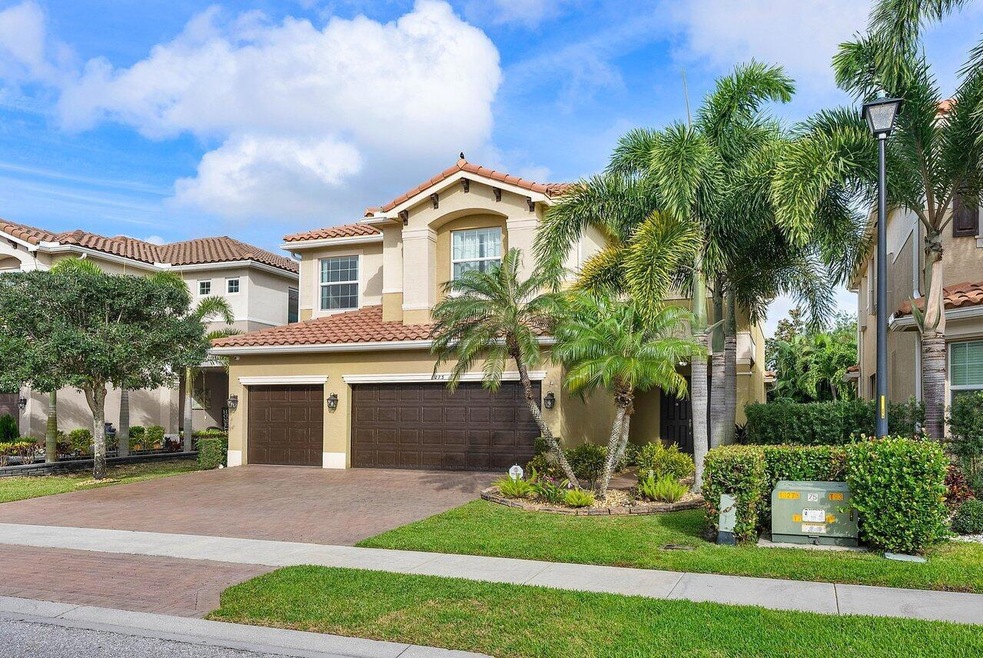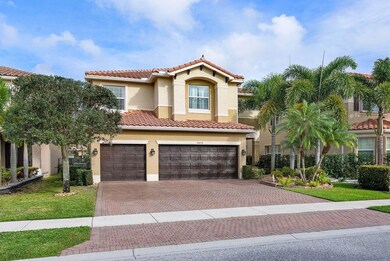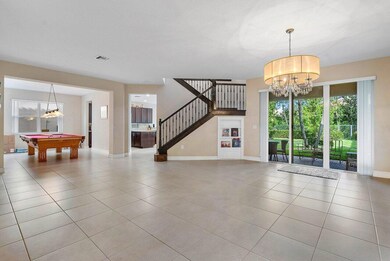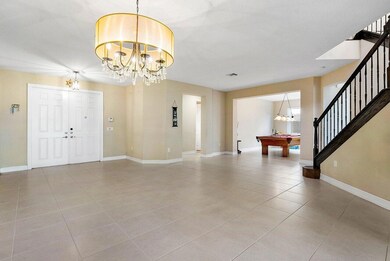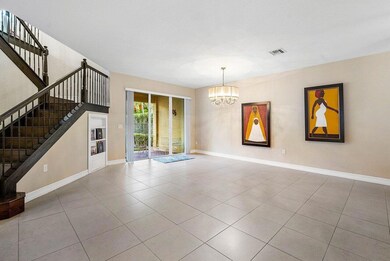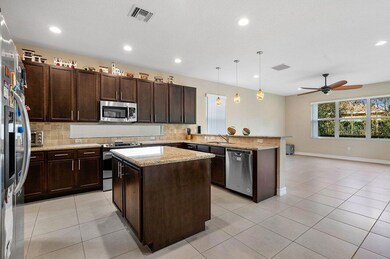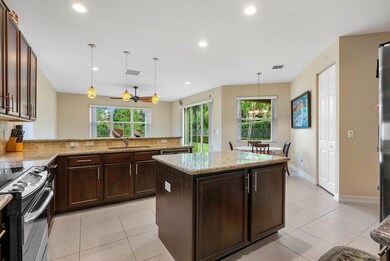
8273 Savara Streams Ln Boynton Beach, FL 33473
Trails at Canyon NeighborhoodEstimated Value: $722,000 - $981,000
Highlights
- Gated with Attendant
- Room in yard for a pool
- Mediterranean Architecture
- Sunset Palms Elementary School Rated A-
- Clubhouse
- Attic
About This Home
As of April 2024Now accepting Backup Offers. Located in the highly coveted community of Canyon Trails, this meticulously crafted 6-bedroom, 5 bathroom + loft home is the epitome of luxury and comfort. Beyond its inviting facade, this residence seamlessly combines style with functionality. Safety & tranquility are paramount, evidenced by the hurricane impact windows that grace every view, plus the added comfort of a newer AC system. An added convenience is a 'split' 3-car garage, complete with an electric vehicle (EV) charger, new opener, and slat walls for organized storage. The ground floor reveals a bedroom and full bath. Entertain guests in the formal dining room, relax in the formal living area, or gather in the island kitchen adorned with SS Appliances.
Last Agent to Sell the Property
Signature Int'l Premier Properties License #3394198 Listed on: 01/21/2024
Last Buyer's Agent
Signature Int'l Premier Properties License #3394198 Listed on: 01/21/2024
Home Details
Home Type
- Single Family
Est. Annual Taxes
- $7,384
Year Built
- Built in 2013
Lot Details
- Fenced
- Sprinkler System
- Property is zoned AGR-PUD
HOA Fees
- $278 Monthly HOA Fees
Parking
- 3 Car Attached Garage
Home Design
- Mediterranean Architecture
- Spanish Tile Roof
- Tile Roof
Interior Spaces
- 3,976 Sq Ft Home
- 2-Story Property
- Entrance Foyer
- Family Room
- Formal Dining Room
- Loft
- Home Security System
- Attic
Kitchen
- Breakfast Area or Nook
- Electric Range
- Dishwasher
- Disposal
Flooring
- Carpet
- Tile
Bedrooms and Bathrooms
- 6 Bedrooms
- Walk-In Closet
- 5 Full Bathrooms
- Dual Sinks
- Separate Shower in Primary Bathroom
Laundry
- Dryer
- Washer
- Laundry Tub
Outdoor Features
- Room in yard for a pool
- Patio
Utilities
- Central Heating and Cooling System
- Electric Water Heater
- Cable TV Available
Listing and Financial Details
- Assessor Parcel Number 00424529130003140
Community Details
Overview
- Association fees include security
- Built by GL Homes
- Canyon Trails Subdivision, Caribbean Floorplan
Amenities
- Clubhouse
- Game Room
- Billiard Room
Recreation
- Tennis Courts
- Community Basketball Court
- Community Pool
- Community Spa
- Park
- Trails
Security
- Gated with Attendant
- Resident Manager or Management On Site
Ownership History
Purchase Details
Home Financials for this Owner
Home Financials are based on the most recent Mortgage that was taken out on this home.Purchase Details
Home Financials for this Owner
Home Financials are based on the most recent Mortgage that was taken out on this home.Similar Homes in Boynton Beach, FL
Home Values in the Area
Average Home Value in this Area
Purchase History
| Date | Buyer | Sale Price | Title Company |
|---|---|---|---|
| Frank David Stephen | $920,000 | Signature Title Group | |
| Schaeffer Heidi | $454,979 | Attorney |
Mortgage History
| Date | Status | Borrower | Loan Amount |
|---|---|---|---|
| Open | Frank David Stephen | $460,000 | |
| Previous Owner | Schaeffer Heidi | $363,983 |
Property History
| Date | Event | Price | Change | Sq Ft Price |
|---|---|---|---|---|
| 04/15/2024 04/15/24 | Sold | $920,000 | -3.1% | $231 / Sq Ft |
| 04/01/2024 04/01/24 | Pending | -- | -- | -- |
| 03/11/2024 03/11/24 | Price Changed | $949,500 | -1.6% | $239 / Sq Ft |
| 01/26/2024 01/26/24 | For Sale | $965,000 | -- | $243 / Sq Ft |
Tax History Compared to Growth
Tax History
| Year | Tax Paid | Tax Assessment Tax Assessment Total Assessment is a certain percentage of the fair market value that is determined by local assessors to be the total taxable value of land and additions on the property. | Land | Improvement |
|---|---|---|---|---|
| 2024 | $7,562 | $477,487 | -- | -- |
| 2023 | $7,384 | $463,580 | $0 | $0 |
| 2022 | $7,327 | $450,078 | $0 | $0 |
| 2021 | $7,296 | $436,969 | $0 | $0 |
| 2020 | $7,249 | $430,936 | $0 | $0 |
| 2019 | $7,165 | $421,247 | $0 | $0 |
| 2018 | $6,812 | $413,393 | $0 | $0 |
| 2017 | $6,744 | $404,890 | $0 | $0 |
| 2016 | $6,769 | $396,562 | $0 | $0 |
| 2015 | $6,937 | $393,805 | $0 | $0 |
| 2014 | $6,956 | $390,680 | $0 | $0 |
Agents Affiliated with this Home
-
Estates By RG

Seller's Agent in 2024
Estates By RG
Signature Int'l Premier Properties
(813) 789-8852
21 in this area
83 Total Sales
-
Rachel Gleichenhaus
R
Seller Co-Listing Agent in 2024
Rachel Gleichenhaus
Signature Int'l Premier Properties
(561) 827-3982
13 in this area
53 Total Sales
Map
Source: BeachesMLS
MLS Number: R10952371
APN: 00-42-45-29-13-000-3140
- 8198 Kendria Cove Terrace
- 8420 Calabria Lakes Dr
- 10509 Cape Delabra Ct
- 8110 Kendria Cove Terrace
- 8472 Serena Creek Ave
- 8440 Serena Creek Ave
- 8384 Serena Creek Ave
- 8187 Mariano Falls Ln
- 10608 Walnut Valley Dr
- 10435 Yarrow Dr
- 8561 Trailwinds Ct
- 11194 Sunset Ridge Cir
- 10184 White Water Lily Way
- 7673 Spatterdock Dr
- 8142 Cantabria Falls Dr
- 8207 Venosa Haven Terrace
- 11034 Via San Remo
- 11090 Via Amalfi
- 7937 Sonora St
- 11095 Via Siena
- 8273 Savara Streams Ln
- 8267 Savara Streams Ln
- 8279 Savara Streams Ln
- 8261 Savara Streams Ln
- 8285 Savara Streams Ln
- 8266 Adrina Shores Way
- 8255 Savara Streams Ln
- 8260 Adrina Shores Way
- 8278 Adrina Shores Way
- 8291 Savara Streams Ln
- 8274 Savara Streams Ln
- 8280 Savara Streams Ln
- 8254 Adrina Shores Way
- 8268 Savara Streams Ln
- 8284 Adrina Shores Way
- 8286 Savara Streams Ln
- 8249 Savara Streams Ln
- 8248 Adrina Shores Way
- 8290 Adrina Shores Way
- 8262 Savara Streams Ln
