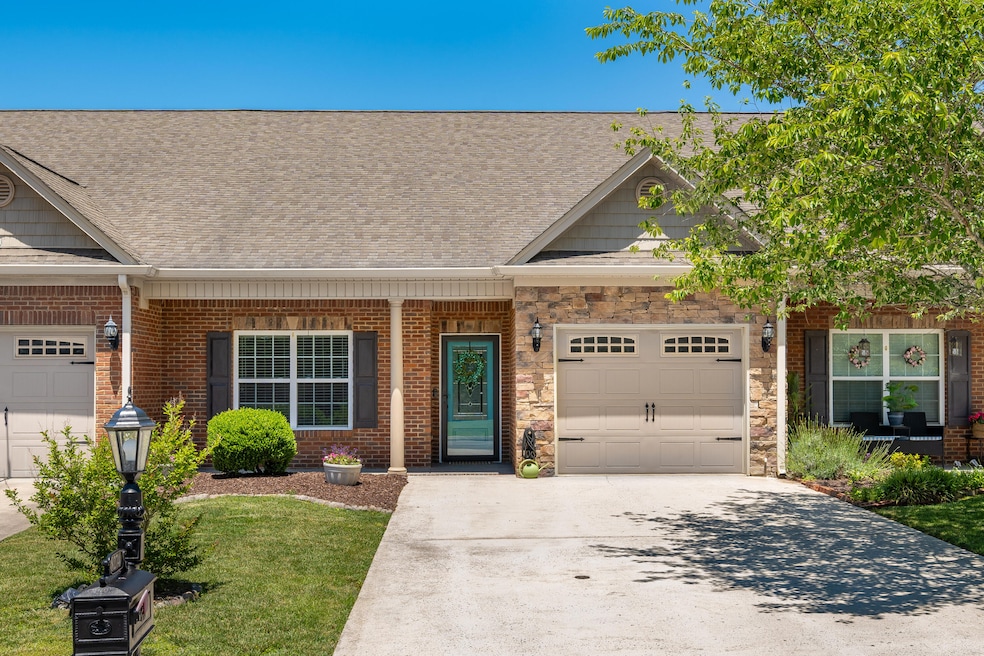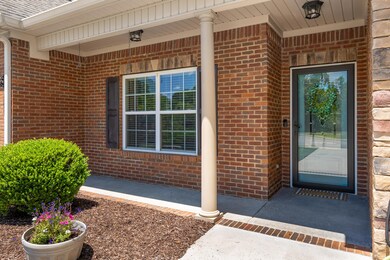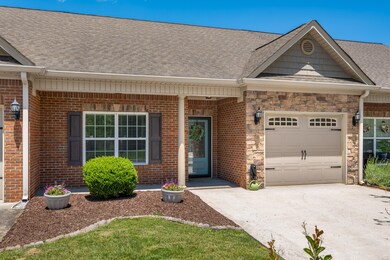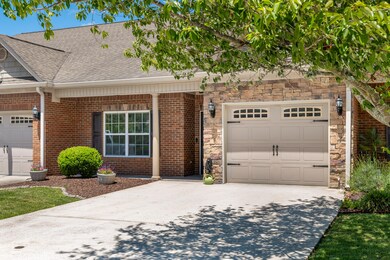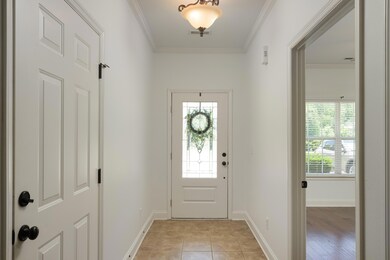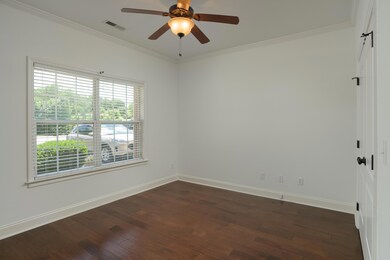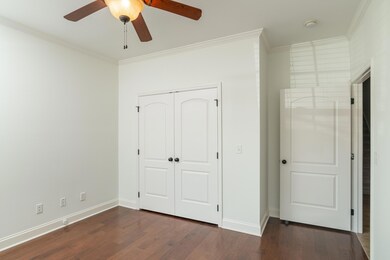
$379,900
- 3 Beds
- 3 Baths
- 1,922 Sq Ft
- 6442 Brookmead Cir
- Hixson, TN
Beautifully updated townhome in the highly sought-after Valleybrook subdivision in the heart of Hixson, TN is ready to welcome new owners! You will be pleasantly surprised to see the updates have some customization with a true wood focal wall in the dining area, exposed wood beam ceilings in the great room, and wood paneled ceilings throughout the home. Kitchen boasts new stainless-steel
Angela Fowler Angela Fowler Real Estate, LLC
