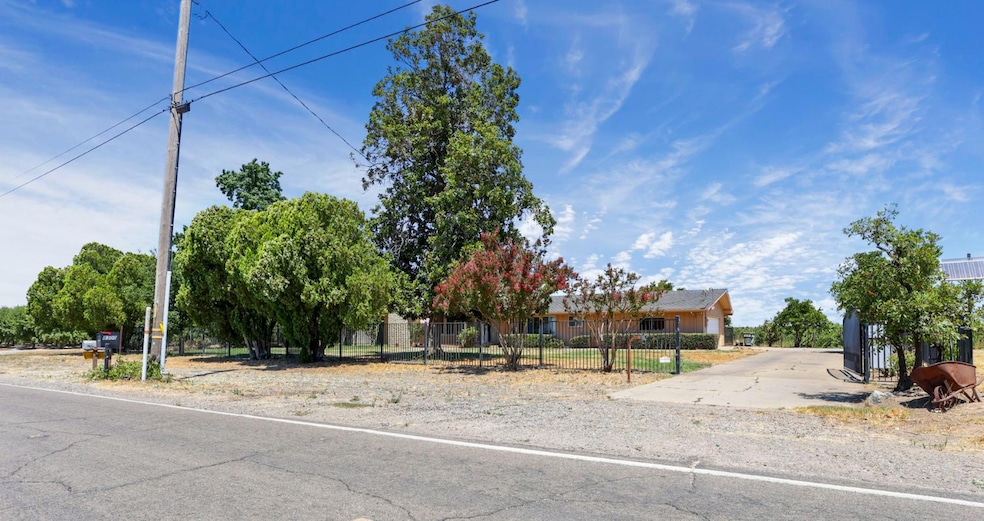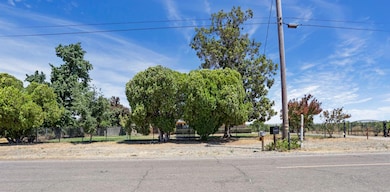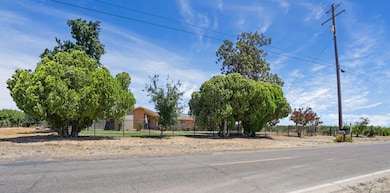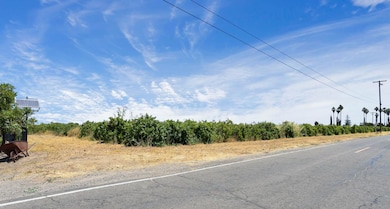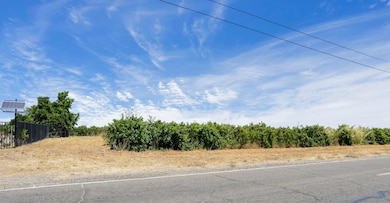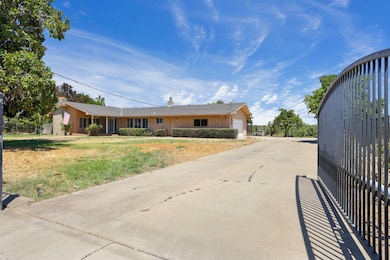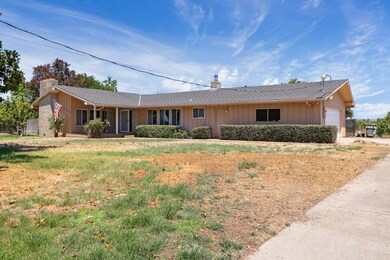8275 E Orchard Rd Unit E Acampo, CA 95220
Estimated payment $5,492/month
Highlights
- Custom Home
- Deck
- Open Floorplan
- 20.9 Acre Lot
- Great Room
- No HOA
About This Home
Welcome to your own slice of country paradise! Nestled on 20.9 picturesque acres, this well maintained 2084 sq ft ranch-style home offers a rare blend of privacy, functionality, and charm. The property features its very own vineyard, enhancing the rural lifestyle with the beauty of grapevines right outside your door. Step inside to discover 3 spacious bedrooms and 3 full bathrooms, thoughtfully laid out for comfort and convenience. The heart of the home features an open-concept kitchen, dining, and family room area perfect for gatherings, with built-in storage and modern amenities like a built-in microwave and dishwasher. The cozy family room boasts a gas fireplace, while the formal living room adds elegance with a traditional fireplace, creating multiple inviting spaces to unwind. Additional highlights include: A 1500 sq ft shop ideal for hobbies, storage, or workspace Attached 2-car garage, Natural gas heating and hot water heater, Newer high-quality roof, Ample built-in storage throughout. Whether you're seeking tranquility, room to grow, or a property with both utility and charm, this estate checks all the boxes. Don't miss the opportunity to call this country escape your own!
Listing Agent
Bokides-Hesseltine Real Estate License #01851351 Listed on: 07/25/2025
Home Details
Home Type
- Single Family
Year Built
- Built in 1965
Lot Details
- 20.9 Acre Lot
- South Facing Home
- Security Fence
- Landscaped
- Back Yard Fenced and Front Yard
- Property is zoned Ag-40
Parking
- 2 Car Garage
Home Design
- Custom Home
- Slab Foundation
- Frame Construction
- Composition Roof
- Stucco
Interior Spaces
- 2,084 Sq Ft Home
- 1-Story Property
- Brick Fireplace
- Formal Entry
- Great Room
- Open Floorplan
- Living Room
- Dining Room
- Security Gate
Flooring
- Carpet
- Linoleum
Bedrooms and Bathrooms
- 3 Bedrooms
- Separate Bedroom Exit
- 3 Full Bathrooms
Laundry
- Laundry Room
- Laundry Cabinets
Outdoor Features
- Deck
- Covered Patio or Porch
- Separate Outdoor Workshop
Utilities
- Central Heating and Cooling System
- 220 Volts
- Natural Gas Connected
- Well
- Septic System
Community Details
- No Home Owners Association
Listing and Financial Details
- Assessor Parcel Number 017-210-01
Map
Tax History
| Year | Tax Paid | Tax Assessment Tax Assessment Total Assessment is a certain percentage of the fair market value that is determined by local assessors to be the total taxable value of land and additions on the property. | Land | Improvement |
|---|---|---|---|---|
| 2025 | $4,328 | $325,012 | $87,020 | $237,992 |
| 2024 | $4,239 | $319,269 | $85,314 | $233,955 |
| 2023 | $3,949 | $309,220 | $83,642 | $197,898 |
| 2022 | $3,880 | $303,707 | $82,002 | $221,705 |
| 2021 | $3,316 | $298,297 | $80,395 | $217,902 |
| 2020 | $3,249 | $296,930 | $79,571 | $217,359 |
| 2019 | $3,195 | $292,279 | $78,011 | $214,268 |
| 2018 | $3,159 | $287,432 | $76,482 | $210,950 |
| 2017 | $3,098 | $282,744 | $74,983 | $207,761 |
| 2016 | $2,919 | $278,646 | $73,513 | $205,133 |
| 2014 | $2,865 | $272,367 | $70,991 | $201,376 |
Property History
| Date | Event | Price | List to Sale | Price per Sq Ft |
|---|---|---|---|---|
| 02/11/2026 02/11/26 | Pending | -- | -- | -- |
| 02/03/2026 02/03/26 | For Sale | $999,000 | 0.0% | $479 / Sq Ft |
| 02/01/2026 02/01/26 | Off Market | $999,000 | -- | -- |
| 01/09/2026 01/09/26 | For Sale | $999,000 | 0.0% | $479 / Sq Ft |
| 12/30/2025 12/30/25 | Pending | -- | -- | -- |
| 10/09/2025 10/09/25 | Price Changed | $999,000 | -9.2% | $479 / Sq Ft |
| 07/25/2025 07/25/25 | Price Changed | $1,100,000 | -90.0% | $528 / Sq Ft |
| 07/25/2025 07/25/25 | For Sale | $11,000,000 | -- | $5,278 / Sq Ft |
Purchase History
| Date | Type | Sale Price | Title Company |
|---|---|---|---|
| Gift Deed | -- | None Listed On Document |
Source: MetroList
MLS Number: 225098591
APN: 017-210-01
- 21428 N Dutchess Ln
- 21324 N Dutchess Ln
- 21376 N Dutchess Ln
- 21863 N Bruella Rd
- 6233 E Woodbridge Rd
- 11153 E Peltier Rd
- 22135 Bruella Rd
- 6539 E Peltier Rd
- 21167 N Tretheway Rd
- 19690 N Highway 99 Unit 26
- 19690 N Highway 99 Unit 7
- 19690 N Highway 99 Unit 8
- 19690 N Highway 99 Unit 18
- 19690 N Highway 99 Unit 162
- 17010 N Locust Tree Rd
- 11501 E Jahant Rd
- 19690 California 99 Unit 110
- 19690 California 99 Unit 121
- 19690 California 99 Unit 27
- 20388 N State Route 99 E Fron
Ask me questions while you tour the home.
