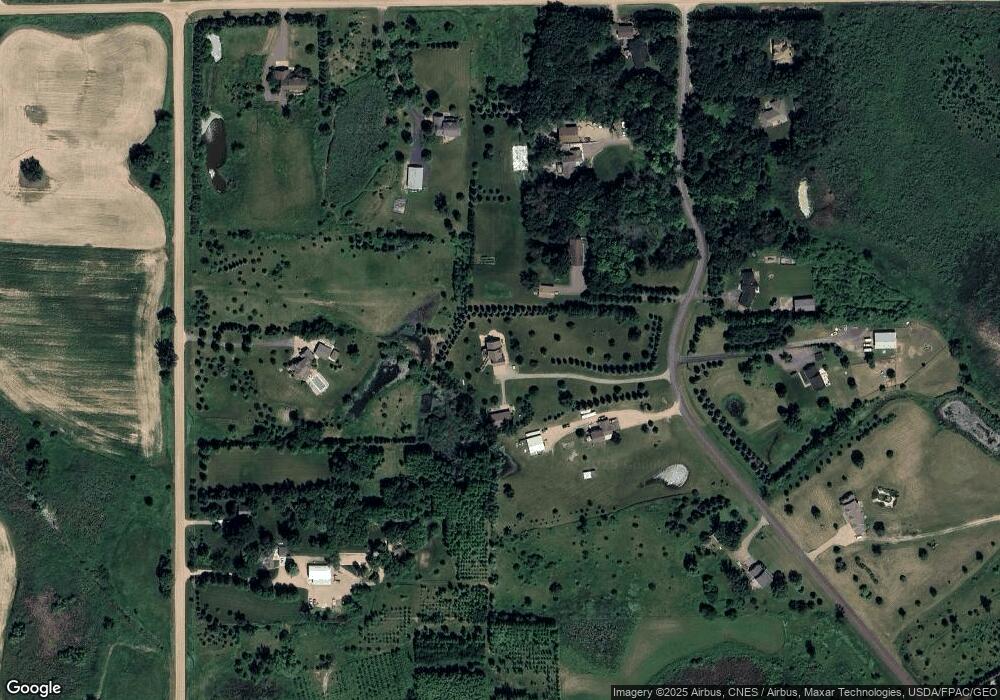8275 Fern Ln Loretto, MN 55357
Estimated Value: $705,000 - $830,000
3
Beds
4
Baths
2,600
Sq Ft
$288/Sq Ft
Est. Value
About This Home
This home is located at 8275 Fern Ln, Loretto, MN 55357 and is currently estimated at $749,599, approximately $288 per square foot. 8275 Fern Ln is a home located in Hennepin County with nearby schools including Rockford Elementary Arts Magnet School, Rockford Middle School - Center for Environmental Studies, and Rockford High School.
Ownership History
Date
Name
Owned For
Owner Type
Purchase Details
Closed on
Oct 12, 2017
Sold by
Hallistrom Sheila L and Hallistrom Timothy S
Bought by
Wolbeck Jesse and Wolbeck Nichole
Current Estimated Value
Home Financials for this Owner
Home Financials are based on the most recent Mortgage that was taken out on this home.
Original Mortgage
$422,100
Outstanding Balance
$352,667
Interest Rate
3.83%
Mortgage Type
New Conventional
Estimated Equity
$396,932
Purchase Details
Closed on
Sep 20, 1999
Sold by
The Geis Group Ltd
Bought by
Hallstrom Timothy S and Hallstrom Sheila L
Purchase Details
Closed on
Jun 18, 1998
Sold by
Jankowski Eugene and Jankowski Mary
Bought by
The Geis Group Ltd
Create a Home Valuation Report for This Property
The Home Valuation Report is an in-depth analysis detailing your home's value as well as a comparison with similar homes in the area
Home Values in the Area
Average Home Value in this Area
Purchase History
| Date | Buyer | Sale Price | Title Company |
|---|---|---|---|
| Wolbeck Jesse | $469,000 | Edina Realty Title Inc | |
| Hallstrom Timothy S | $49,900 | -- | |
| The Geis Group Ltd | $49,900 | -- |
Source: Public Records
Mortgage History
| Date | Status | Borrower | Loan Amount |
|---|---|---|---|
| Open | Wolbeck Jesse | $422,100 |
Source: Public Records
Tax History Compared to Growth
Tax History
| Year | Tax Paid | Tax Assessment Tax Assessment Total Assessment is a certain percentage of the fair market value that is determined by local assessors to be the total taxable value of land and additions on the property. | Land | Improvement |
|---|---|---|---|---|
| 2024 | $8,826 | $717,400 | $225,000 | $492,400 |
| 2023 | $8,680 | $706,600 | $216,000 | $490,600 |
| 2022 | $7,224 | $658,000 | $190,000 | $468,000 |
| 2021 | $6,848 | $530,000 | $160,000 | $370,000 |
| 2020 | $7,059 | $497,000 | $133,000 | $364,000 |
| 2019 | $7,069 | $480,000 | $133,000 | $347,000 |
| 2018 | $6,546 | $472,000 | $136,000 | $336,000 |
| 2017 | $6,361 | $439,000 | $128,000 | $311,000 |
| 2016 | $6,020 | $404,000 | $114,000 | $290,000 |
| 2015 | $5,701 | $376,000 | $101,000 | $275,000 |
| 2014 | -- | $357,000 | $101,000 | $256,000 |
Source: Public Records
Map
Nearby Homes
- 8800 Grace Ln N
- 5230 Rebecca Park Trail
- 7495 Fern Ct
- 5955 84th Ln N
- 7050 Pioneer Trail
- 9250 Underhill Ln
- 8634 Whisper Creek Trail
- The Madison Plan at Kettering Creek - Kettering Creek Villas
- The Windsor Villa Plan at Kettering Creek - Kettering Creek Villas
- The Windsor Plan at Kettering Creek - Kettering Creek Villas
- The Madison Villa Plan at Kettering Creek - Kettering Creek Villas
- The Augusta Plan at Kettering Creek - Kettering Creek Villas
- The Augusta Villa Plan at Kettering Creek - Kettering Creek Villas
- The Somerset Plan at Heather Meadows
- The Tahoe Plan at Heather Meadows
- The Edgewater Plan at Heather Meadows
- The Sedona Plan at Heather Meadows
- The Summit Plan at Heather Meadows
- The Stonewood Plan at Heather Meadows
- 9520 Scott St
- 8325 Fern Ln
- 8245 Fern Ln
- 8245 8245 Fern Ln
- 8290 8290 Pioneer Trail
- 8290 Pioneer Trail
- 8375 Fern Ln
- 5065 Salem Ln
- 5065 5065 Salem Ln
- 8320 Fern Ln
- 8270 Pioneer Trail
- 8270 Pioneer Trail
- 8270 Fern Ln
- 8270 8270 Fern Ln
- 8425 Fern Ln
- 5089 Salem Ln
- 8225 Fern Ln
- 8370 Fern Ln
- 8220 Fern Ln
- 8220 Fern Ln
- 8420 Fern Ln
