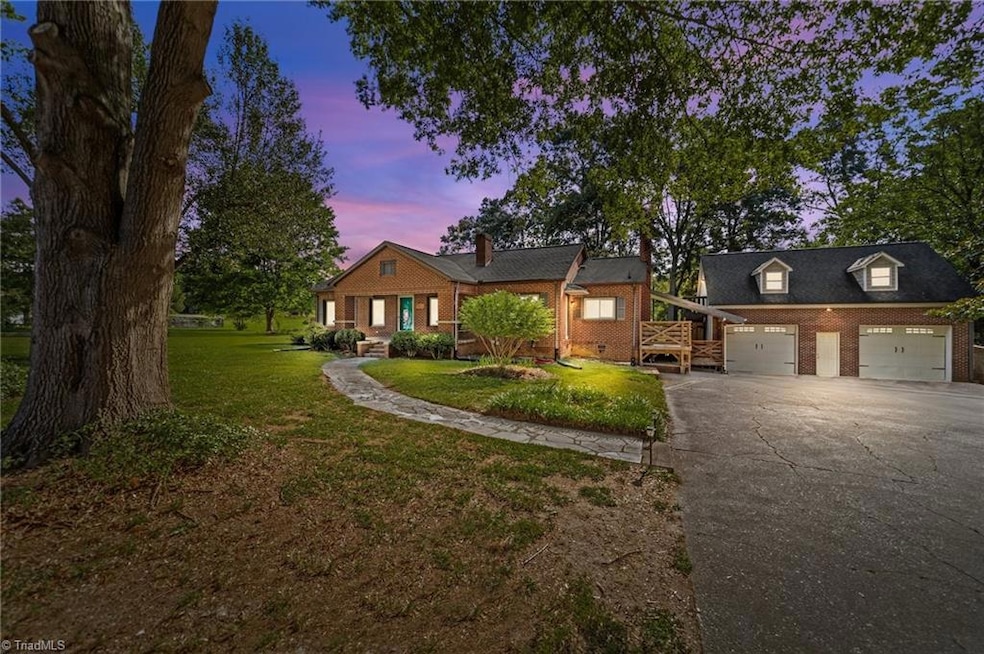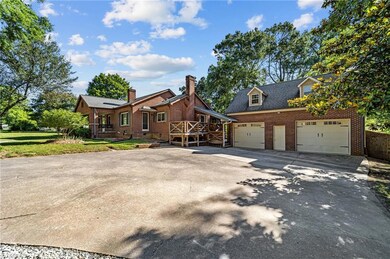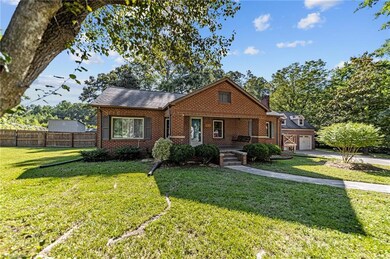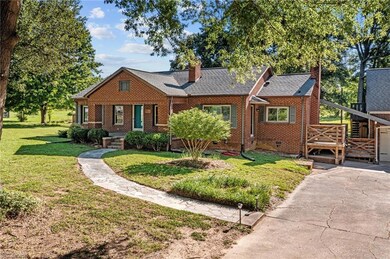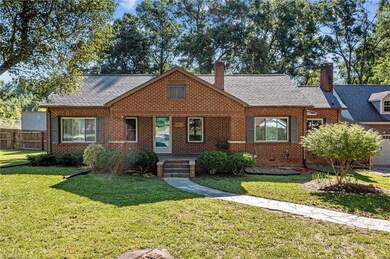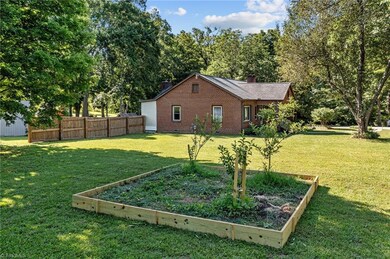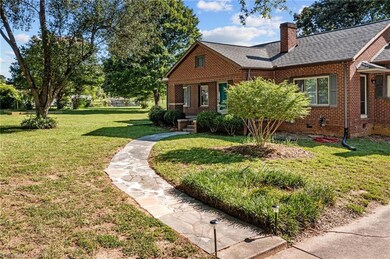
8275 Highway 52 Rockwell, NC 28138
Highlights
- Built-In Refrigerator
- Living Room with Fireplace
- No HOA
- 3.19 Acre Lot
- Wood Flooring
- 2 Car Detached Garage
About This Home
As of July 2024Gleaming and radiant all brick home with detached 2 car garage and oversized bonus room on top that makes for the perfect home office space with 2 rooms. The home features 3BR-2BA, front living room with built-ins, full size dining room, spacious bedrooms, primary bedroom with walk-in closet storage, lovely kitchen that includes the refrigerator & gas range (2022). Oversized back family room with new wood stove & chimney kit (2021). Property sits on an expansive 3.19 acre parcel in PRIME East Rowan School district offering a chicken coop, screened in cat patio, storage shed, partially fenced in backyard, 1500 gallon rain collection barrel for gardening, enclosed raised garden beds, and custom built 12' swing set. New 12 x 12 shed added as well as new air conditioner in 2021 and new water heater in 2019! New side deck with concrete fill under, added breezeway, added drain in driveway concrete, sealed crawlspace vents & dehumidifier. Come and see this beautiful property today!
Last Agent to Sell the Property
Century 21 Towne & Country License #187850 Listed on: 06/05/2024

Home Details
Home Type
- Single Family
Est. Annual Taxes
- $1,933
Year Built
- Built in 1945
Lot Details
- 3.19 Acre Lot
- Fenced
Parking
- 2 Car Detached Garage
- Front Facing Garage
- Driveway
Home Design
- Brick Exterior Construction
- Vinyl Siding
Interior Spaces
- 2,100 Sq Ft Home
- 1,800-2,300 Sq Ft Home
- Property has 1 Level
- Ceiling Fan
- Living Room with Fireplace
- 2 Fireplaces
- Den with Fireplace
- Dryer Hookup
Kitchen
- Free-Standing Range
- Built-In Refrigerator
Flooring
- Wood
- Laminate
- Vinyl
Bedrooms and Bathrooms
- 3 Bedrooms
- 2 Full Bathrooms
Outdoor Features
- Outdoor Storage
- Porch
Schools
- Erwin Middle School
- East Rowan High School
Utilities
- Forced Air Heating and Cooling System
- Heating System Uses Natural Gas
- Private Water Source
- Well
- Gas Water Heater
Community Details
- No Home Owners Association
Listing and Financial Details
- Assessor Parcel Number 357A095
- 1% Total Tax Rate
Ownership History
Purchase Details
Home Financials for this Owner
Home Financials are based on the most recent Mortgage that was taken out on this home.Purchase Details
Home Financials for this Owner
Home Financials are based on the most recent Mortgage that was taken out on this home.Purchase Details
Purchase Details
Similar Homes in Rockwell, NC
Home Values in the Area
Average Home Value in this Area
Purchase History
| Date | Type | Sale Price | Title Company |
|---|---|---|---|
| Warranty Deed | $375,000 | None Listed On Document | |
| Warranty Deed | $172,000 | Investors Title Insurance Co | |
| Quit Claim Deed | -- | None Available | |
| Warranty Deed | $156,500 | None Available |
Mortgage History
| Date | Status | Loan Amount | Loan Type |
|---|---|---|---|
| Open | $337,500 | New Conventional | |
| Previous Owner | $161,900 | New Conventional |
Property History
| Date | Event | Price | Change | Sq Ft Price |
|---|---|---|---|---|
| 07/31/2024 07/31/24 | Sold | $375,000 | -10.7% | $208 / Sq Ft |
| 07/07/2024 07/07/24 | Pending | -- | -- | -- |
| 06/05/2024 06/05/24 | For Sale | $419,900 | +144.3% | $233 / Sq Ft |
| 07/01/2019 07/01/19 | Sold | $171,900 | -4.4% | $82 / Sq Ft |
| 05/22/2019 05/22/19 | Pending | -- | -- | -- |
| 05/08/2019 05/08/19 | For Sale | $179,900 | 0.0% | $86 / Sq Ft |
| 05/07/2019 05/07/19 | Price Changed | $179,900 | 0.0% | $86 / Sq Ft |
| 05/07/2019 05/07/19 | For Sale | $179,900 | +4.7% | $86 / Sq Ft |
| 04/30/2019 04/30/19 | Off Market | $171,900 | -- | -- |
| 03/27/2019 03/27/19 | Pending | -- | -- | -- |
| 02/09/2019 02/09/19 | Price Changed | $189,900 | -2.6% | $90 / Sq Ft |
| 12/29/2018 12/29/18 | Price Changed | $195,000 | -2.5% | $93 / Sq Ft |
| 11/17/2018 11/17/18 | Price Changed | $200,000 | -8.0% | $95 / Sq Ft |
| 10/20/2018 10/20/18 | For Sale | $217,500 | -- | $104 / Sq Ft |
Tax History Compared to Growth
Tax History
| Year | Tax Paid | Tax Assessment Tax Assessment Total Assessment is a certain percentage of the fair market value that is determined by local assessors to be the total taxable value of land and additions on the property. | Land | Improvement |
|---|---|---|---|---|
| 2024 | $1,962 | $292,884 | $60,000 | $232,884 |
| 2023 | $1,962 | $292,884 | $60,000 | $232,884 |
| 2022 | $1,575 | $210,675 | $50,000 | $160,675 |
| 2021 | $1,575 | $210,675 | $50,000 | $160,675 |
| 2020 | $1,552 | $207,595 | $50,000 | $157,595 |
| 2019 | $1,657 | $221,651 | $75,000 | $146,651 |
| 2018 | $1,508 | $203,428 | $75,000 | $128,428 |
| 2017 | $1,508 | $203,428 | $75,000 | $128,428 |
| 2016 | $1,508 | $203,428 | $75,000 | $128,428 |
| 2015 | $1,531 | $203,428 | $75,000 | $128,428 |
| 2014 | $1,179 | $163,780 | $42,750 | $121,030 |
Agents Affiliated with this Home
-
Cathy Griffin

Seller's Agent in 2024
Cathy Griffin
Century 21 Towne & Country
(704) 213-2464
37 in this area
552 Total Sales
-
Natalie Cowles

Buyer's Agent in 2019
Natalie Cowles
Redwood Realty Group LLC
(704) 493-3810
40 Total Sales
Map
Source: Triad MLS
MLS Number: 1144934
APN: 357-A095
- 574 Crescent Rd
- 302 Trappers Ridge Dr
- 185 Hunters Point Dr
- 1115 Sides Rd
- 0 Cornelius Rd
- 0000 Celestial Dr
- 140 Misty Ln
- 175 Birchwood Dr Unit 7
- 165 Birchwood Dr Unit 17
- 130 Delinda Dr
- 140 Hazelwood Dr
- 1076 Percy Ln
- 1085 Percy Ln
- 11165 U S Route 52
- 11155 U S Route 52
- 0 U S Route 52
- 114 Market St
- 1375 Percy Ln
- 165 Graceland Place
- 402 School St
