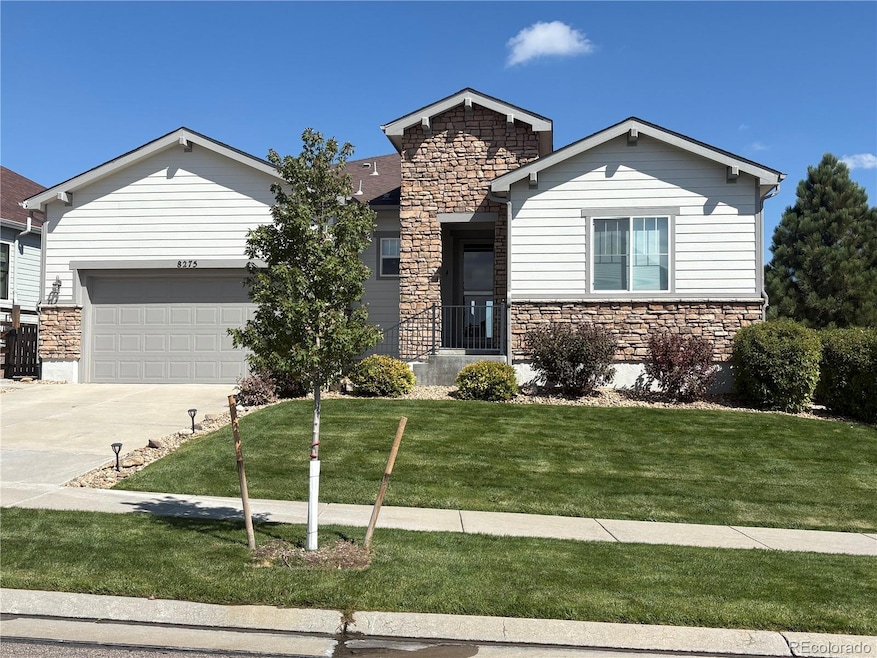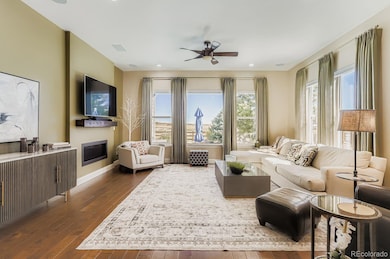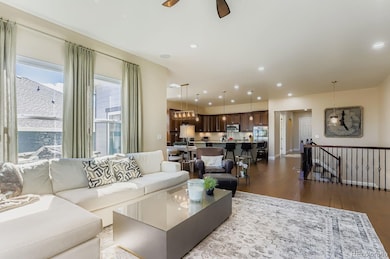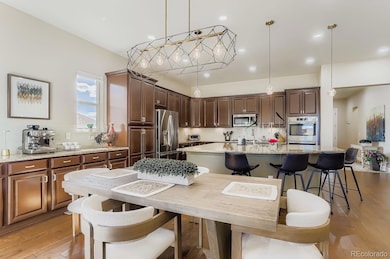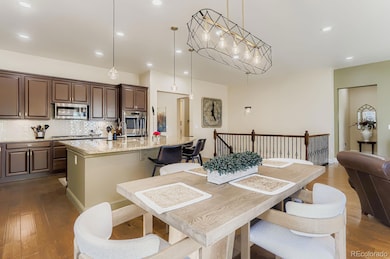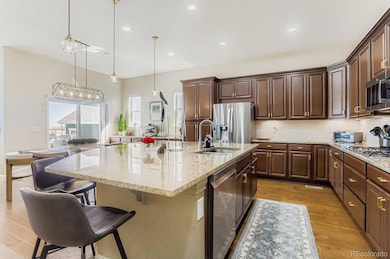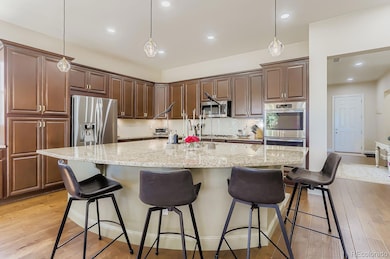8275 Moss Cir Arvada, CO 80007
Leyden Rock NeighborhoodEstimated payment $5,812/month
Highlights
- Spa
- Primary Bedroom Suite
- Pasture Views
- Meiklejohn Elementary School Rated A-
- Open Floorplan
- Mountainous Lot
About This Home
PRICE IMPROVEMENT!! Incredible home in incredible neighborhood!! Nestled in a highly sought-after neighborhood with top-rated schools, this 3-bedroom, 2.5-bath home offers the perfect balance of comfort, style, and functionality. The large home office makes for a wonderful third bedroom. Step inside to find new, top-of-the-line LED lighting throughout the kitchen, living, and dining areas that brighten every space. The living room is enhanced with elegant new drapes, while the bedrooms and office feature blackout shades for privacy and comfort. Outside, newly installed front steps add to the home’s curb appeal. The primary bedroom suite is a true retreat—exceptionally spacious with his-and-her walk-in closets. Wake up each morning to breathtaking views that make every day feel special. Designed for today’s lifestyle, the property includes an electric car charger and a top-of-the-line workstation in the garage, making it as practical as it is beautiful. The unfinished basement offers endless potential to create a custom retreat—whether a home gym, theater, or additional living space. Enjoy stunning views from throughout the home, with the peace of mind of being in a community known for its excellent schools. This home combines thoughtful upgrades with future possibilities, making it truly one of a kind.
Listing Agent
Khaya Real Estate LLC Brokerage Email: nhodapp@khayarealestate.com,303-956-7437 License #100070428 Listed on: 09/30/2025
Home Details
Home Type
- Single Family
Est. Annual Taxes
- $6,338
Year Built
- Built in 2017 | Remodeled
Lot Details
- 4,661 Sq Ft Lot
- Open Space
- Cul-De-Sac
- South Facing Home
- Property is Fully Fenced
- Landscaped
- Irrigation
- Mountainous Lot
- Many Trees
- Private Yard
HOA Fees
- $145 Monthly HOA Fees
Parking
- 3 Car Attached Garage
- Insulated Garage
- Dry Walled Garage
- Tandem Parking
Property Views
- Pasture
- Mountain
Home Design
- Mountain Contemporary Architecture
- Composition Roof
- Wood Siding
- Stone Siding
Interior Spaces
- 1-Story Property
- Open Floorplan
- High Ceiling
- Gas Fireplace
- Double Pane Windows
- Window Treatments
- Family Room with Fireplace
- Living Room
- Dining Room
- Unfinished Basement
- Basement Fills Entire Space Under The House
- Carbon Monoxide Detectors
Kitchen
- Double Oven
- Range
- Microwave
- Dishwasher
- Kitchen Island
- Granite Countertops
- Disposal
Flooring
- Wood
- Carpet
- Tile
Bedrooms and Bathrooms
- 3 Main Level Bedrooms
- Primary Bedroom Suite
- En-Suite Bathroom
- Walk-In Closet
Laundry
- Laundry Room
- Dryer
- Washer
Eco-Friendly Details
- Smoke Free Home
Outdoor Features
- Spa
- Patio
- Outdoor Grill
- Front Porch
Schools
- Meiklejohn Elementary School
- Wayne Carle Middle School
- Ralston Valley High School
Utilities
- Forced Air Heating and Cooling System
- Heating System Uses Natural Gas
- 220 Volts in Garage
Community Details
- Association fees include recycling, trash
- Leyden Ranch Homeowners Association, Phone Number (866) 473-2573
- Leyden Ranch West Subdivision
- Electric Vehicle Charging Station
- Greenbelt
Listing and Financial Details
- Exclusions: Sellers personal property.
- Property held in a trust
- Assessor Parcel Number 461962
Map
Home Values in the Area
Average Home Value in this Area
Tax History
| Year | Tax Paid | Tax Assessment Tax Assessment Total Assessment is a certain percentage of the fair market value that is determined by local assessors to be the total taxable value of land and additions on the property. | Land | Improvement |
|---|---|---|---|---|
| 2024 | $6,475 | $44,478 | $5,578 | $38,900 |
| 2023 | $6,475 | $44,478 | $5,578 | $38,900 |
| 2022 | $4,747 | $31,846 | $3,821 | $28,025 |
| 2021 | $4,984 | $32,763 | $3,931 | $28,832 |
| 2020 | $4,866 | $31,732 | $4,379 | $27,353 |
| 2019 | $4,825 | $31,732 | $4,379 | $27,353 |
| 2018 | $4,681 | $30,312 | $5,437 | $24,875 |
| 2017 | $4,430 | $30,312 | $5,437 | $24,875 |
| 2016 | $2,095 | $28,519 | $28,519 | $0 |
| 2015 | $250 | $28,519 | $28,519 | $0 |
| 2014 | $250 | $1,636 | $1,636 | $0 |
Property History
| Date | Event | Price | List to Sale | Price per Sq Ft | Prior Sale |
|---|---|---|---|---|---|
| 10/21/2025 10/21/25 | Price Changed | $975,000 | -2.0% | $393 / Sq Ft | |
| 09/30/2025 09/30/25 | For Sale | $995,000 | +4.7% | $401 / Sq Ft | |
| 05/20/2024 05/20/24 | Sold | $949,900 | 0.0% | $383 / Sq Ft | View Prior Sale |
| 04/10/2024 04/10/24 | For Sale | $949,900 | -- | $383 / Sq Ft |
Purchase History
| Date | Type | Sale Price | Title Company |
|---|---|---|---|
| Special Warranty Deed | $949,900 | Land Title Guarantee | |
| Special Warranty Deed | $516,250 | First American Title |
Mortgage History
| Date | Status | Loan Amount | Loan Type |
|---|---|---|---|
| Previous Owner | $366,250 | New Conventional |
Source: REcolorado®
MLS Number: 3096852
APN: 20-253-10-021
- 16096 W 84th Ln
- 7787 Mcintyre Ct
- 8325 Holman St Unit B
- 8625 Rogers Way Unit B
- 8661 Indiana St
- 8553 Salvia Way
- 8438 Flora St
- 14247 W 84th Cir Unit C
- 15518 W 75th Place
- 14200 W 86th Place
- 7570 Loveland Cir
- 8726 Gardenia Cir
- 16908 W 86th Ave
- 14457 W 88th Place Unit E
- 16225 W 74th Dr
- 17097 W 87th Ave
- 8334 Deframe Ct
- 14288 W 88th Place Unit C
- 13764 W 86th Dr
- 7355 Nile St
- 15091 W 82nd Place
- 8254 Joyce St
- 14982 W 82nd Place
- 14891 W 82nd Ave
- 8384 Holman St Unit A
- 17494 W 84th Dr
- 9119 Flora St
- 14813 W 70th Dr
- 14572 W 69th Place
- 8791 Culebra Ct
- 15274 W 64th Ln Unit 307
- 6684 Zang Ct
- 6224 Secrest St
- 9364 Gore St Unit C
- 7010 Simms St
- 6283 Yank Ct
- 11535 W 70th Place
- 6068 Vivian Ct
- 6400-6454 Simms St
- 6898 Newman St
