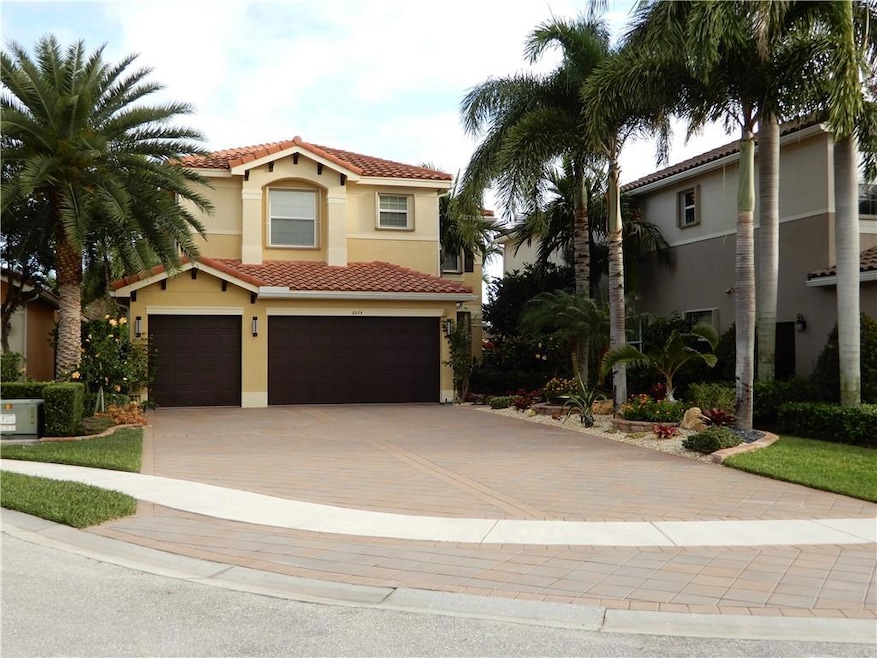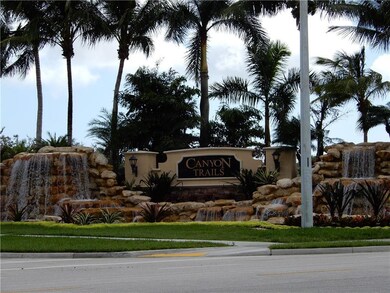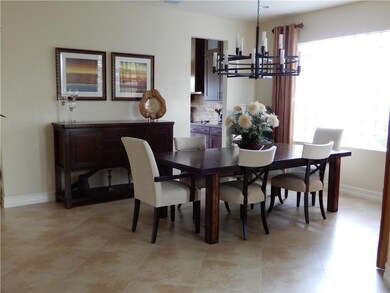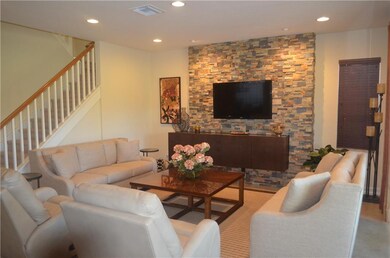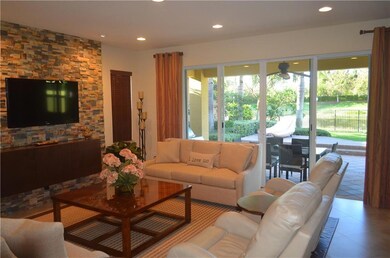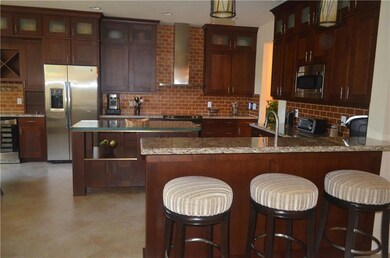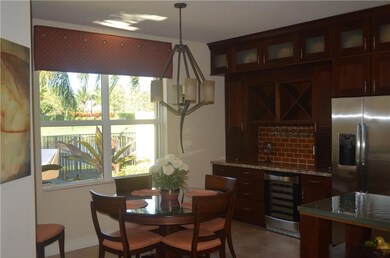
8275 Triana Point Ave Boynton Beach, FL 33473
Trails at Canyon NeighborhoodEstimated Value: $833,485 - $1,016,000
Highlights
- 50 Feet of Waterfront
- Gated Community
- Room in yard for a pool
- Sunset Palms Elementary School Rated A-
- Lake View
- Clubhouse
About This Home
As of July 2021GORGEOUS CUL DE SAC HOME - MASSIVE UPGRADES - PROFESSIONALLY DECORATED ACAPULCO BUILDERS MODEL - MINT CONDITION - LOVE TO COOK? THIS KITCHEN HAS IT ALL. OPEN FLOOR PLAN WITH WORK FROM HOME OFFICE/BEDROOM AND FULL BATHROOM ON THE FIRST FLOOR. UNLIKE ANY OTHER CANYON TRAILS HOME - MUST SEE. ENJOY DINING WHILE WATCHING NATURE FROM THE EAT-IN KITCHEN. SPACIOUS LOFT/ENTERTAINMENT AREA. ELEGANTLY APPOINTED MASTER RETREAT WITH SEPERATE BEDROOMS FOR YOUR GUEST/FAMILY. ACCORDIAN SHUTTERS AND HURRICANE RATED GARAGE DOORS. A/C REPLACED IN 2019, EXPOXY COATED GARAGE FLOOR, OVERHEAD STORAGE AND WHOLE HOUSE WATER SYSTEM AND SMART HOME FEATURES MAKE THIS HOME UNIQUE.
Last Agent to Sell the Property
LAER Realty Partners Bowen/Wellington License #687951 Listed on: 05/09/2021

Home Details
Home Type
- Single Family
Est. Annual Taxes
- $6,143
Year Built
- Built in 2011
Lot Details
- 7,981 Sq Ft Lot
- 50 Feet of Waterfront
- Lake Front
- Cul-De-Sac
- South Facing Home
- Sprinkler System
- Property is zoned AGR-PU
HOA Fees
- $240 Monthly HOA Fees
Parking
- 3 Car Attached Garage
- Garage Door Opener
- Driveway
Property Views
- Lake
- Garden
Home Design
- Mediterranean Architecture
- Barrel Roof Shape
- Frame Construction
Interior Spaces
- 3,037 Sq Ft Home
- Custom Mirrors
- Furnished or left unfurnished upon request
- Built-In Features
- Blinds
- Sliding Windows
- Entrance Foyer
- Family Room
- Formal Dining Room
- Den
- Loft
Kitchen
- Breakfast Bar
- Electric Range
- Microwave
- Dishwasher
- Disposal
Flooring
- Wood
- Carpet
- Ceramic Tile
Bedrooms and Bathrooms
- 4 Bedrooms | 1 Main Level Bedroom
- Split Bedroom Floorplan
- Closet Cabinetry
- Walk-In Closet
- In-Law or Guest Suite
- 4 Full Bathrooms
- Roman Tub
Laundry
- Dryer
- Washer
Home Security
- Hurricane or Storm Shutters
- Fire and Smoke Detector
Outdoor Features
- Room in yard for a pool
- Patio
Utilities
- Central Heating and Cooling System
- The lake is a source of water for the property
- Electric Water Heater
- Cable TV Available
Listing and Financial Details
- Assessor Parcel Number 00424529110000080
Community Details
Overview
- Association fees include security
- Trails At Canyon 2 Subdivision
Amenities
- Clubhouse
- Game Room
Recreation
- Tennis Courts
- Community Playground
- Community Pool
Security
- Resident Manager or Management On Site
- Gated Community
Ownership History
Purchase Details
Home Financials for this Owner
Home Financials are based on the most recent Mortgage that was taken out on this home.Purchase Details
Home Financials for this Owner
Home Financials are based on the most recent Mortgage that was taken out on this home.Similar Homes in Boynton Beach, FL
Home Values in the Area
Average Home Value in this Area
Purchase History
| Date | Buyer | Sale Price | Title Company |
|---|---|---|---|
| Gelina Mark | $675,000 | Attorney | |
| Reeves Terri Ann | $589,900 | Nova Title Company |
Mortgage History
| Date | Status | Borrower | Loan Amount |
|---|---|---|---|
| Open | Gelina Mark | $265,900 | |
| Closed | Gelina Mark | $150,000 | |
| Open | Gelina Mark | $425,000 |
Property History
| Date | Event | Price | Change | Sq Ft Price |
|---|---|---|---|---|
| 07/15/2021 07/15/21 | Sold | $675,000 | +3.9% | $222 / Sq Ft |
| 06/15/2021 06/15/21 | Pending | -- | -- | -- |
| 05/09/2021 05/09/21 | For Sale | $649,900 | +10.2% | $214 / Sq Ft |
| 10/30/2014 10/30/14 | Sold | $589,900 | -9.2% | $175 / Sq Ft |
| 09/30/2014 09/30/14 | Pending | -- | -- | -- |
| 01/28/2014 01/28/14 | For Sale | $649,900 | -- | $193 / Sq Ft |
Tax History Compared to Growth
Tax History
| Year | Tax Paid | Tax Assessment Tax Assessment Total Assessment is a certain percentage of the fair market value that is determined by local assessors to be the total taxable value of land and additions on the property. | Land | Improvement |
|---|---|---|---|---|
| 2024 | $11,002 | $688,804 | -- | -- |
| 2023 | $11,102 | $690,034 | $217,620 | $472,414 |
| 2022 | $10,141 | $576,894 | $0 | $0 |
| 2021 | $6,258 | $377,252 | $0 | $0 |
| 2020 | $6,216 | $372,043 | $0 | $0 |
| 2019 | $6,143 | $363,678 | $0 | $0 |
| 2018 | $5,840 | $356,897 | $0 | $0 |
| 2017 | $5,776 | $349,556 | $0 | $0 |
| 2016 | $5,794 | $342,366 | $0 | $0 |
| 2015 | $5,937 | $339,986 | $0 | $0 |
| 2014 | $7,207 | $353,726 | $0 | $0 |
Agents Affiliated with this Home
-
Terri Knopman
T
Seller's Agent in 2021
Terri Knopman
LAER Realty Partners Bowen/Wellington
(954) 448-6029
1 in this area
5 Total Sales
-
Gale Lehner

Buyer's Agent in 2021
Gale Lehner
Luxury Partners Realty
(561) 314-8487
1 in this area
59 Total Sales
-
Mark Rucco

Seller's Agent in 2014
Mark Rucco
RE/MAX
(413) 522-0115
28 in this area
671 Total Sales
Map
Source: BeachesMLS (Greater Fort Lauderdale)
MLS Number: F10283075
APN: 00-42-45-29-11-000-0080
- 8187 Mariano Falls Ln
- 8198 Kendria Cove Terrace
- 8420 Calabria Lakes Dr
- 8110 Kendria Cove Terrace
- 8561 Trailwinds Ct
- 8207 Venosa Haven Terrace
- 8472 Serena Creek Ave
- 8440 Serena Creek Ave
- 8142 Cantabria Falls Dr
- 11194 Sunset Ridge Cir
- 10608 Walnut Valley Dr
- 8384 Serena Creek Ave
- 10509 Cape Delabra Ct
- 11150 Stonewood Forest Trail
- 7937 Sonora St
- 11090 Via Amalfi
- 8844 Heartsong Terrace
- 11325 Ola Ave
- 11034 Via San Remo
- 8508 Breezy Hill Dr
- 8275 Triana Point Ave
- 8283 Triana Point Ave
- 8267 Triana Point Ave
- 8291 Triana Point Ave
- 8259 Triana Point Ave
- 8251 Triana Point Ave
- 8276 Triana Point Ave
- 8243 Triana Point Ave
- 8292 Triana Point Ave
- 8260 Triana Point Ave
- 8235 Triana Point Ave
- 8252 Triana Point Ave
- 8227 Triana Point Ave
- 8236 Triana Point Ave
- 8219 Triana Point Ave
- 10977 Sunset Ridge Cir
- 10985 Sunset Ridge Cir
- 8228 Triana Point Ave
- 10969 Sunset Ridge Cir
- 10993 Sunset Ridge Cir
