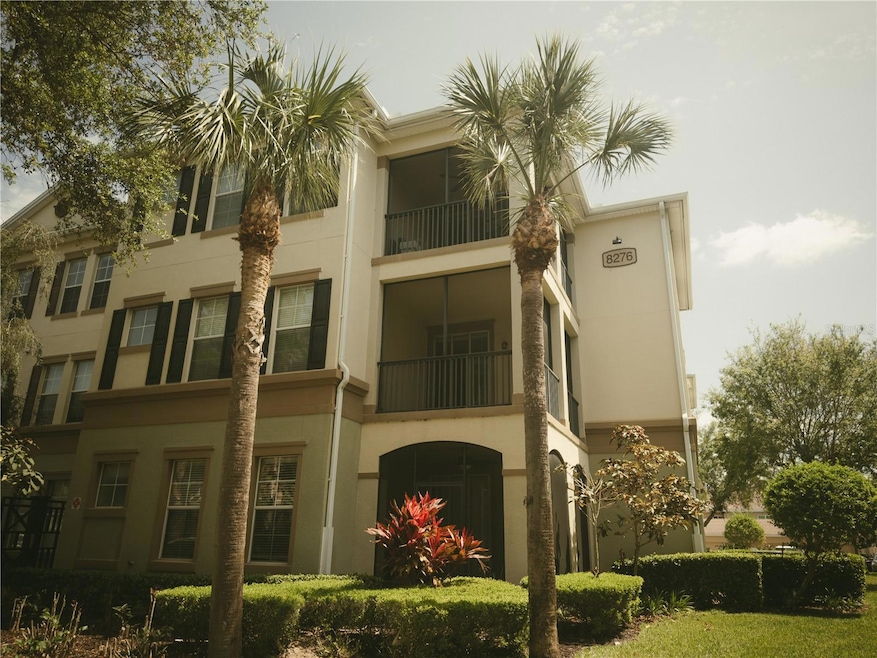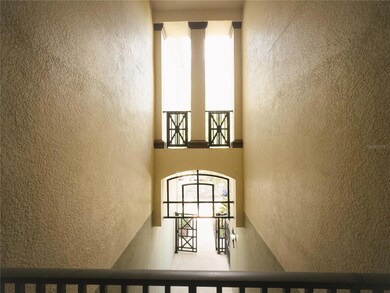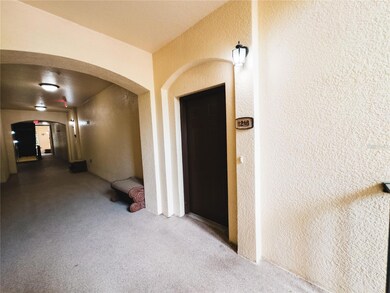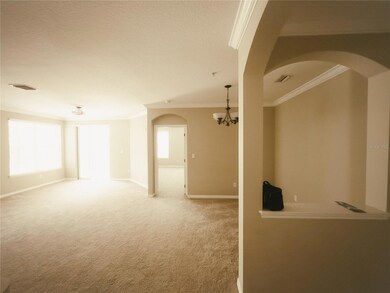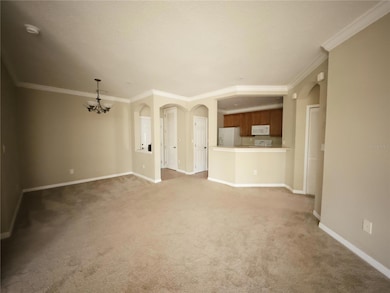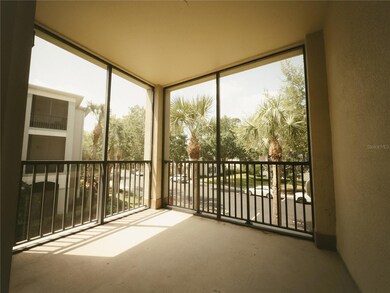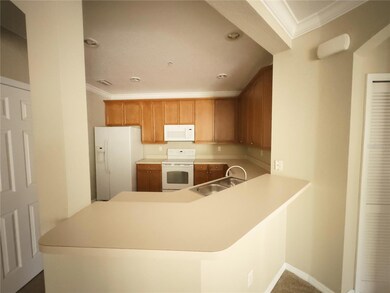8276 Maritime Flag St Unit 201 Windermere, FL 34786
Highlights
- Fitness Center
- Gated Community
- Clubhouse
- Sunset Park Elementary School Rated A-
- Open Floorplan
- L-Shaped Dining Room
About This Home
Welcome to Lakeside at Lakes of Windermere! This stunning second-floor corner unit condo seamlessly combines comfort and convenience within one of Windermere’s most sought-after communities. Featuring 3 spacious bedrooms and 2 bathrooms, this home boasts an open-concept floor plan that is perfect for entertaining guests. The master bedroom serves as a private retreat with an ensuite bathroom offering dual sinks, a tub/shower combo, and a generous walk-in closet. The additional bedrooms are thoughtfully designed with ample space and natural light. Step outside to your private balcony and enjoy the tranquil views while sipping your morning coffee or unwinding at the end of the day. An in-unit laundry room adds to the convenience and functionality of this beautiful home. The Lakeside community offers resort-style amenities including a sparkling pool, fitness center, clubhouse, playground, tennis courts, and a fishing dock on Lake Burden. Whether you’re staying active or simply relaxing, there’s something for everyone to enjoy. Ideally located just minutes from shopping centers, dining options, gas stations, supermarkets, and top-rated schools, this condo also provides quick access to major highways like I-4 and 429. Enjoy a convenient commute to Disney, Universal Studios, and the vibrant entertainment of downtown Orlando. Experience the perfect blend of comfort and location at Lakeside at Lakes of Windermere!
Last Listed By
Paulette Macias-Sedano
KELLER WILLIAMS WINTER PARK Brokerage Phone: 407-545-6430 License #3586581 Listed on: 05/29/2025
Condo Details
Home Type
- Condominium
Est. Annual Taxes
- $4,422
Year Built
- Built in 2007
Parking
- 1 Parking Garage Space
Interior Spaces
- 1,442 Sq Ft Home
- 3-Story Property
- Open Floorplan
- Crown Molding
- Ceiling Fan
- L-Shaped Dining Room
Kitchen
- Cooktop
- Recirculated Exhaust Fan
- Microwave
- Dishwasher
- Solid Surface Countertops
- Solid Wood Cabinet
- Disposal
Flooring
- Carpet
- Ceramic Tile
Bedrooms and Bathrooms
- 3 Bedrooms
- Split Bedroom Floorplan
- Walk-In Closet
- 2 Full Bathrooms
- Bathtub with Shower
Laundry
- Laundry in unit
- Dryer
- Washer
Schools
- Sunset Park Elementary School
- Horizon West Middle School
- Windermere High School
Utilities
- Central Air
- Heating Available
- Thermostat
- Electric Water Heater
Listing and Financial Details
- Residential Lease
- Security Deposit $2,200
- Property Available on 5/30/25
- The owner pays for grounds care, laundry, management, pest control, pool maintenance, recreational, security, sewer, trash collection, water
- 12-Month Minimum Lease Term
- $100 Application Fee
- 1 to 2-Year Minimum Lease Term
- Assessor Parcel Number 36-23-27-5445-12-201
Community Details
Overview
- Property has a Home Owners Association
- Heather Dean Association, Phone Number (407) 905-2834
- Lakeside/Lks/Windermere Subdivision
Recreation
- Tennis Courts
- Community Playground
- Fitness Center
- Community Pool
Pet Policy
- Pets up to 50 lbs
- 2 Pets Allowed
- $0 Pet Fee
- Dogs and Cats Allowed
- Breed Restrictions
Additional Features
- Clubhouse
- Gated Community
Map
Source: Stellar MLS
MLS Number: O6309812
APN: 36-2327-5445-12-201
- 8276 Maritime Flag St Unit 201
- 8276 Maritime Flag St Unit 110
- 11446 Jasper Kay Terrace Unit 202
- 11446 Jasper Kay Terrace Unit 106
- 7660 Ripplepointe Way
- 7629 Ripplepointe Way
- 8271 Maritime Flag St Unit 109
- 8271 Maritime Flag St Unit 125
- 7673 Ripplepointe Way
- 8256 Maritime Flag St Unit 103
- 7508 Lake Albert Dr
- 11213 Grander Dr
- 11564 Mizzon Dr Unit 305/925
- 11464 Center Lake Dr
- 8168 Boat Hook Loop Unit 707
- 7407 Ripplepointe Way
- 11507 Center Lake Dr
- 7443 Lake Albert Dr
- 11537 Claymont Cir
- 11474 Claymont Cir
