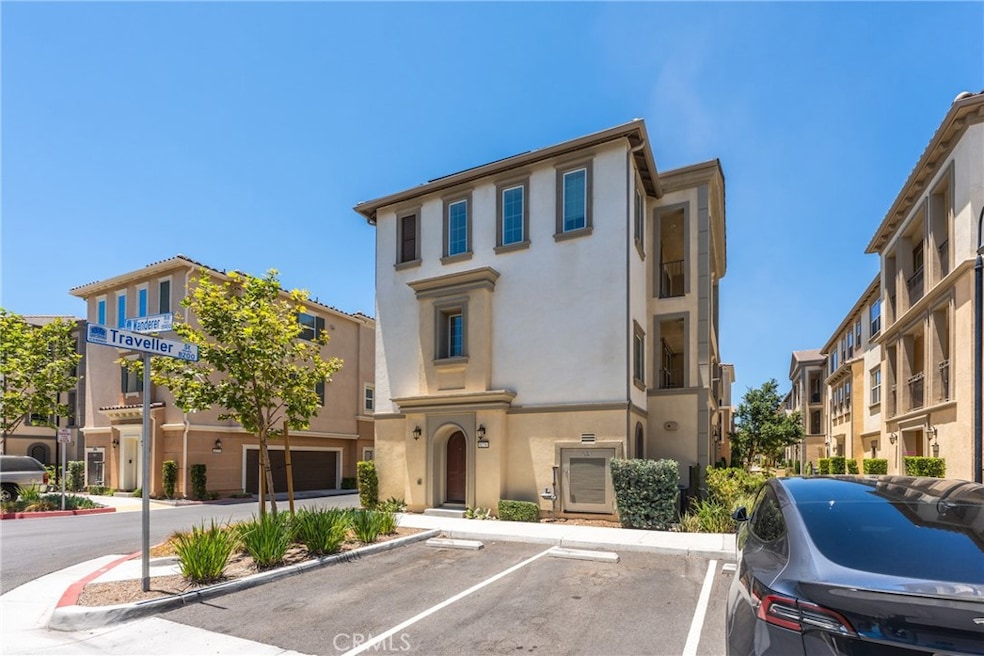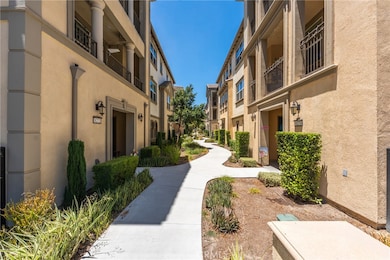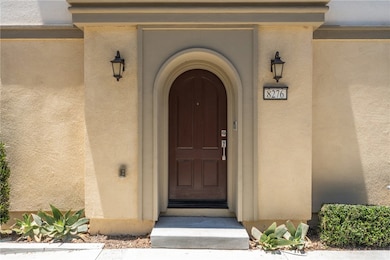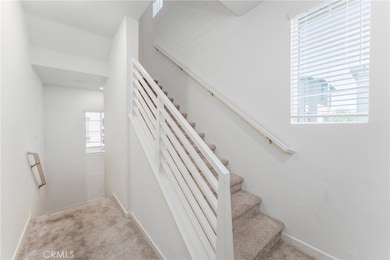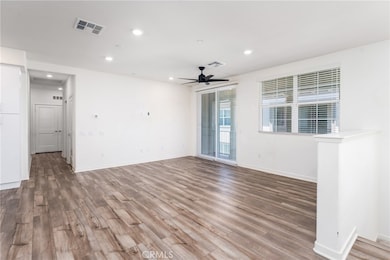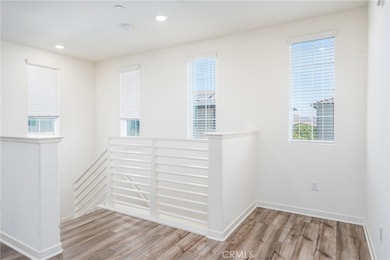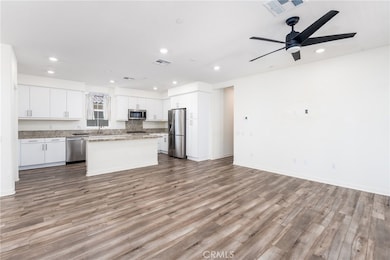
8276 Traveller St Chino, CA 91708
The Preserve NeighborhoodEstimated payment $4,269/month
Highlights
- Solar Power System
- Mountain View
- Quartz Countertops
- Cal Aero Preserve Academy Rated A-
- High Ceiling
- Community Pool
About This Home
Welcome to this beautiful upgraded 3 bedroom 2 bath Condominium in Chino's most sought out community the Preserve. Enjoy the kitchen and the great room's open concept perfect for entertaining family and friends. The Kitchen has upgraded quartz countertops, large island, stainless steel appliances, walk in pantry and luxury vinyl plank flooring that is waterproof. The home has many upgrades such as a tankless water heater, EV charger, Central AC and heat, private balcony, and being that the home is energy efficient brings your solar payment to $75 a month. The owners suite has a walk in closet and its own private bathroom with his and hers vanity. Enjoy all resort style amenities the Preserve has to offer from swimming pools, parks, spa, tennis courts, a library, a business center, a fitness center, game rooms, a movie theater, and more. The school district is one of the best Cal Aero Preserve Academy and Legacy Academy K-8 schools. Don't let this one pass by and call it your own!
Listing Agent
PONCE & PONCE REALTY, INC Brokerage Phone: 909-816-0501 License #02098513 Listed on: 07/01/2025

Property Details
Home Type
- Condominium
Est. Annual Taxes
- $9,927
Year Built
- Built in 2021
Lot Details
- 1 Common Wall
- Density is up to 1 Unit/Acre
HOA Fees
Parking
- 2 Car Attached Garage
Property Views
- Mountain
- Neighborhood
Home Design
- Turnkey
- Permanent Foundation
- Clay Roof
- Stucco
Interior Spaces
- 1,493 Sq Ft Home
- 3-Story Property
- High Ceiling
- Recessed Lighting
- ENERGY STAR Qualified Windows
Kitchen
- Breakfast Bar
- Walk-In Pantry
- Built-In Range
- Microwave
- Dishwasher
- Quartz Countertops
Flooring
- Laminate
- Vinyl
Bedrooms and Bathrooms
- 3 Main Level Bedrooms
- Walk-In Closet
- 2 Full Bathrooms
- Quartz Bathroom Countertops
- Dual Vanity Sinks in Primary Bathroom
- Soaking Tub
- Separate Shower
Laundry
- Laundry Room
- Dryer
- Washer
Eco-Friendly Details
- Energy-Efficient Appliances
- Energy-Efficient Construction
- Energy-Efficient HVAC
- Energy-Efficient Doors
- ENERGY STAR Qualified Equipment
- Solar Power System
Outdoor Features
- Living Room Balcony
- Exterior Lighting
Utilities
- Central Heating and Cooling System
- 220 Volts in Garage
- Electric Water Heater
Listing and Financial Details
- Tax Lot 1
- Tax Tract Number 20231
- Assessor Parcel Number 1055452510000
- $4,223 per year additional tax assessments
Community Details
Overview
- 106 Units
- Preserve Master Association, Phone Number (909) 606-7446
- Preserve Maintenance Corp Association
Amenities
- Community Barbecue Grill
Recreation
- Community Pool
- Community Spa
- Park
- Dog Park
- Bike Trail
Map
Home Values in the Area
Average Home Value in this Area
Tax History
| Year | Tax Paid | Tax Assessment Tax Assessment Total Assessment is a certain percentage of the fair market value that is determined by local assessors to be the total taxable value of land and additions on the property. | Land | Improvement |
|---|---|---|---|---|
| 2025 | $9,927 | $581,711 | $203,599 | $378,112 |
| 2024 | $9,927 | $570,305 | $199,607 | $370,698 |
| 2023 | $9,752 | $559,122 | $195,693 | $363,429 |
| 2022 | $8,220 | $413,074 | $68,074 | $345,000 |
| 2021 | -- | -- | -- | -- |
Property History
| Date | Event | Price | Change | Sq Ft Price |
|---|---|---|---|---|
| 07/01/2025 07/01/25 | For Sale | $585,000 | -- | $392 / Sq Ft |
Purchase History
| Date | Type | Sale Price | Title Company |
|---|---|---|---|
| Grant Deed | $548,500 | New Title Company Name |
Mortgage History
| Date | Status | Loan Amount | Loan Type |
|---|---|---|---|
| Open | $520,751 | New Conventional |
Similar Homes in the area
Source: California Regional Multiple Listing Service (CRMLS)
MLS Number: IG25147499
APN: 1055-452-51
- 8243 Spirit St
- 8234 Traveller St
- 8231 Inventor St
- 8237 Spirit St
- 8227 Traveller St
- 15953 Spirit St
- 15941 Bravery Ave
- 15980 Spirit St
- 8198 Spirit St
- 15968 Leader Ave
- 8408 Spirit St
- 8441 Explorer St
- 15903 Birdfeeder Ln
- 8414 Forest Park St
- 15891 Birdfeeder Ln
- 8062 Holland Park St
- 16125 Linden Ln
- 16119 Linden Ln
- 16113 Spicebush Ln
- 8495 E Preserve Loop
- 8254 Traveller St
- 8130 Garden Park St
- 8152 W Preserve Loop
- 8057 Horizon St
- 15769 Agave Ave
- 8444 Milk Thistle Ln
- 15823 Elfin Forest Ave
- 15736 Cortland Ave
- 16459 Trailblazer Ave
- 8543 Midway Ln
- 7956 Barnstormer Ct
- 16004 Condor Ave
- 7840 Wild Rye St
- 8701 Celebration St
- 8726 Celebration St
- 8723 Celebration St
- 16250 Homecoming Dr
- 8400 Legacy Park
- 16417 Trailblazer Ave
- 8810 Reflection St
